2 216 foton på liten matplats, med beiget golv
Sortera efter:
Budget
Sortera efter:Populärt i dag
1 - 20 av 2 216 foton
Artikel 1 av 3

The Big Bang dining table is based on our classic Vega table, but with a surprising new twist. Big Bang is extendable to accommodate more guests, with center storage for two fold-out butterfly table leaves, tucked out of sight.
Collapsed, Big Bang measures 50”x50” to accommodate daily life in our client’s small dining nook, but expands to either 72” or 94” when needed. Big Bang was originally commissioned in white oak, but is available in all of our solid wood materials.
Several coats of hand-applied clear finish accentuate Big Bangs natural wood surface & add a layer of extra protection.
The Big Bang is a physical theory that describes how the universe… and this table, expanded.
Material: White Oak
Collapsed Dimensions: 50”L x 50”W x 30”H
Extendable Dimensions: (1) 72" or (2) 94"
Tabletop thickness: 1.5”
Finish: Natural clear coat
Build & Interior design by SD Design Studio, Furnishings by Casa Fox Studio, captured by Nader Essa Photography.

Bild på en liten eklektisk matplats, med blå väggar, ljust trägolv och beiget golv
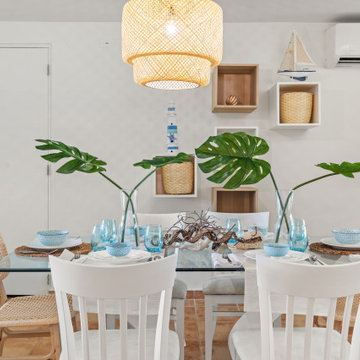
This second home was remodeled for an Airbnb. It has an open space floor plan that allows all visitors to interact in a comfortable way.
Inspiration för små maritima matplatser, med vita väggar och beiget golv
Inspiration för små maritima matplatser, med vita väggar och beiget golv
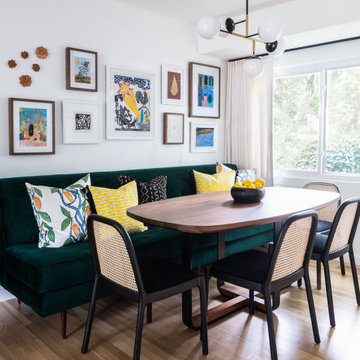
Idéer för små funkis kök med matplatser, med vita väggar, ljust trägolv och beiget golv

Inspiration för små nordiska matplatser med öppen planlösning, med blå väggar, ljust trägolv och beiget golv
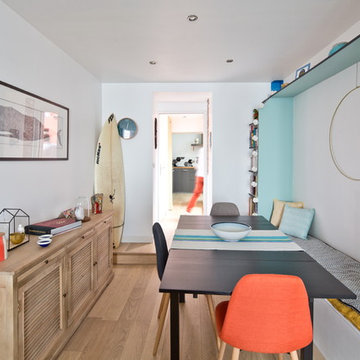
Jonathan Letoublon
Inspiration för små maritima separata matplatser, med vita väggar, mellanmörkt trägolv och beiget golv
Inspiration för små maritima separata matplatser, med vita väggar, mellanmörkt trägolv och beiget golv
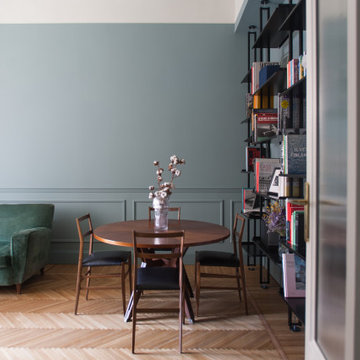
Inspiration för en liten nordisk separat matplats, med blå väggar, ljust trägolv och beiget golv
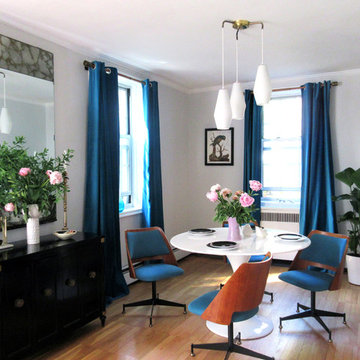
Natasha Habermann
Inspiration för en liten 50 tals separat matplats, med grå väggar, ljust trägolv och beiget golv
Inspiration för en liten 50 tals separat matplats, med grå väggar, ljust trägolv och beiget golv
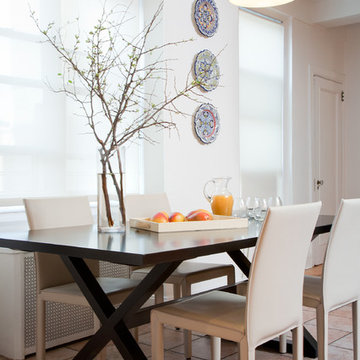
Juxtaposing the rustic beauty of an African safari with the electric pop of neon colors pulled this home together with amazing playfulness and free spiritedness.
We took a modern interpretation of tribal patterns in the textiles and cultural, hand-crafted accessories, then added the client’s favorite colors, turquoise and lime, to lend a relaxed vibe throughout, perfect for their teenage children to feel right at home.
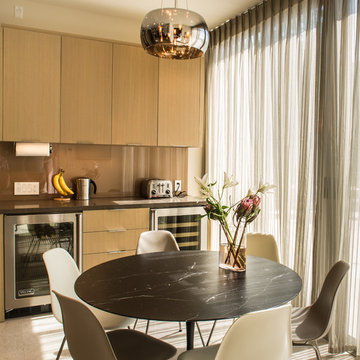
Photography by Jonathan Padilla
Inredning av en modern liten separat matplats, med beige väggar, ljust trägolv och beiget golv
Inredning av en modern liten separat matplats, med beige väggar, ljust trägolv och beiget golv
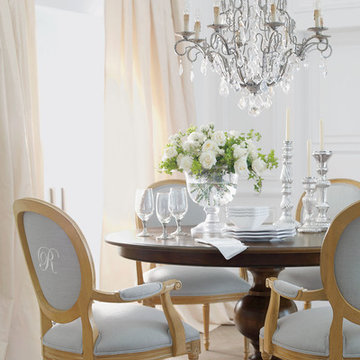
A window well-dressed for any occasion
Inspiration för en liten vintage separat matplats, med vita väggar, ljust trägolv och beiget golv
Inspiration för en liten vintage separat matplats, med vita väggar, ljust trägolv och beiget golv

キッチンにはパソコン等ができる作業机を設置しています
窓を設けることで通風と採光を確保しています
Foto på en liten funkis matplats med öppen planlösning, med vita väggar, målat trägolv och beiget golv
Foto på en liten funkis matplats med öppen planlösning, med vita väggar, målat trägolv och beiget golv
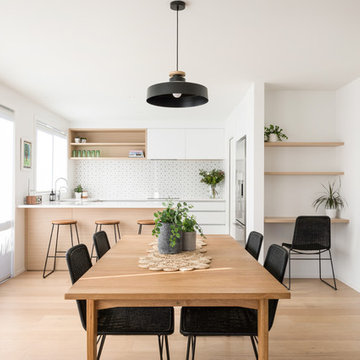
Inspiration för ett litet maritimt kök med matplats, med ljust trägolv, vita väggar och beiget golv
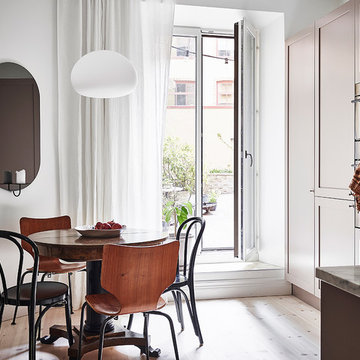
Inspiration för en liten minimalistisk matplats, med vita väggar, ljust trägolv och beiget golv

The Eagle Harbor Cabin is located on a wooded waterfront property on Lake Superior, at the northerly edge of Michigan’s Upper Peninsula, about 300 miles northeast of Minneapolis.
The wooded 3-acre site features the rocky shoreline of Lake Superior, a lake that sometimes behaves like the ocean. The 2,000 SF cabin cantilevers out toward the water, with a 40-ft. long glass wall facing the spectacular beauty of the lake. The cabin is composed of two simple volumes: a large open living/dining/kitchen space with an open timber ceiling structure and a 2-story “bedroom tower,” with the kids’ bedroom on the ground floor and the parents’ bedroom stacked above.
The interior spaces are wood paneled, with exposed framing in the ceiling. The cabinets use PLYBOO, a FSC-certified bamboo product, with mahogany end panels. The use of mahogany is repeated in the custom mahogany/steel curvilinear dining table and in the custom mahogany coffee table. The cabin has a simple, elemental quality that is enhanced by custom touches such as the curvilinear maple entry screen and the custom furniture pieces. The cabin utilizes native Michigan hardwoods such as maple and birch. The exterior of the cabin is clad in corrugated metal siding, offset by the tall fireplace mass of Montana ledgestone at the east end.
The house has a number of sustainable or “green” building features, including 2x8 construction (40% greater insulation value); generous glass areas to provide natural lighting and ventilation; large overhangs for sun and snow protection; and metal siding for maximum durability. Sustainable interior finish materials include bamboo/plywood cabinets, linoleum floors, locally-grown maple flooring and birch paneling, and low-VOC paints.
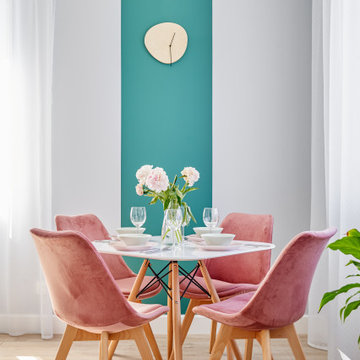
Inredning av en skandinavisk liten matplats, med flerfärgade väggar, ljust trägolv och beiget golv
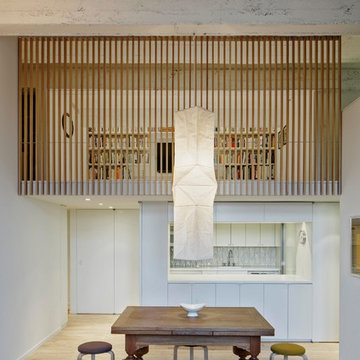
This compact yet sprawling project touched every square inch of this carefully crafted home. We worked closely with the homeowners/designers on custom cabinetry in the kitchen, office, bedrooms and foyer. We also fabricated the solid oak architectural screens which are a key feature of the overall design intent.
Photo - Eduard Hueber
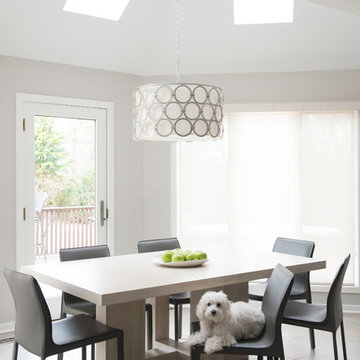
Jane Beiles
Inredning av en modern liten matplats med öppen planlösning, med grå väggar, klinkergolv i porslin och beiget golv
Inredning av en modern liten matplats med öppen planlösning, med grå väggar, klinkergolv i porslin och beiget golv
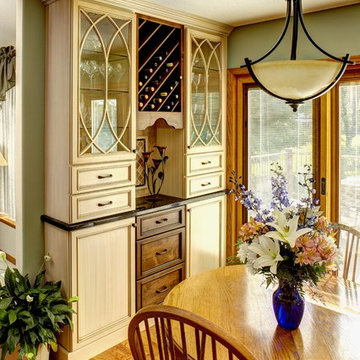
Grabill Home Bar Cabinets
Foto på en liten vintage separat matplats, med gröna väggar, ljust trägolv och beiget golv
Foto på en liten vintage separat matplats, med gröna väggar, ljust trägolv och beiget golv
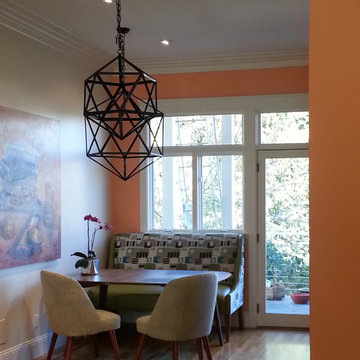
Inredning av ett modernt litet kök med matplats, med mellanmörkt trägolv, flerfärgade väggar och beiget golv
2 216 foton på liten matplats, med beiget golv
1