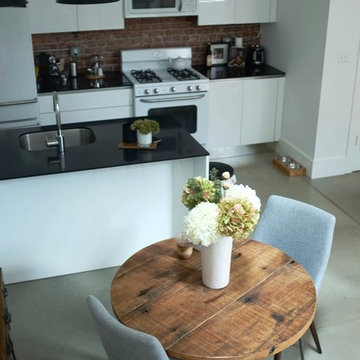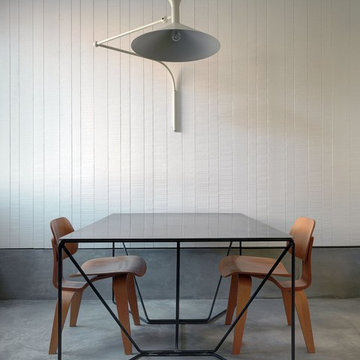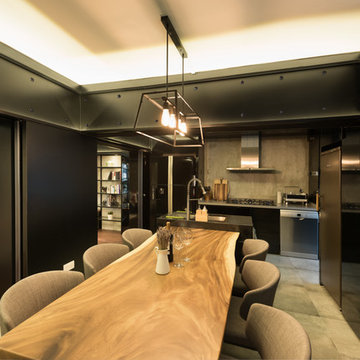555 foton på liten matplats, med betonggolv
Sortera efter:
Budget
Sortera efter:Populärt i dag
1 - 20 av 555 foton
Artikel 1 av 3
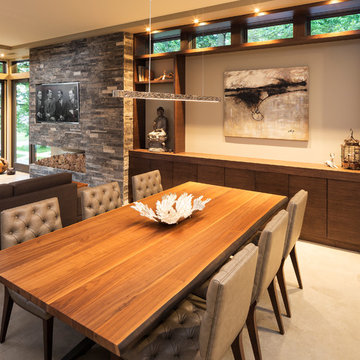
Builder: John Kraemer & Sons | Photography: Landmark Photography
Exempel på en liten modern matplats med öppen planlösning, med beige väggar, betonggolv och en spiselkrans i sten
Exempel på en liten modern matplats med öppen planlösning, med beige väggar, betonggolv och en spiselkrans i sten
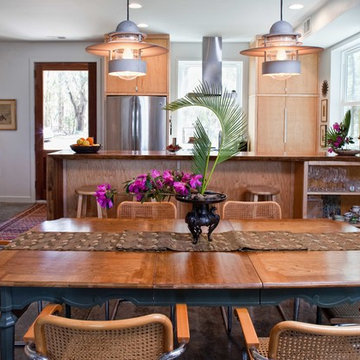
Custom maple cabinets by Sanders Woodworks.
photography by John McManus
Modern inredning av ett litet kök med matplats, med vita väggar och betonggolv
Modern inredning av ett litet kök med matplats, med vita väggar och betonggolv

This home combines function, efficiency and style. The homeowners had a limited budget, so maximizing function while minimizing square footage was critical. We used a fully insulated slab on grade foundation of a conventionally framed air-tight building envelope that gives the house a good baseline for energy efficiency. High efficiency lighting, appliance and HVAC system, including a heat exchanger for fresh air, round out the energy saving measures. Rainwater was collected and retained on site.
Working within an older traditional neighborhood has several advantages including close proximity to community amenities and a mature landscape. Our challenge was to create a design that sits well with the early 20th century homes in the area. The resulting solution has a fresh attitude that interprets and reflects the neighborhood’s character rather than mimicking it. Traditional forms and elements merged with a more modern approach.
Photography by Todd Crawford

L'appartamento prevede un piccolo monolocale cui si accede dall'ingresso per ospitare in completa autonomia eventuali ospiti.
Una neutra e semplice cucina è disposta sulla parete di fondo, nessun pensile o elemento alto ne segano la presenza. Un mobile libreria cela un letto che all'esigenza si apre ribaltandosi a separare in 2 lo spazio. Delle bellissime piastrelle di graniglia presenti nell'appartamento fin dai primi anni del 900 sono state accuratamente asportate e poi rimontate in disegni diversi da quelli originali per adattarli ai nuovi ambienti che si sono venuti a formare; ai loro lati sono state montate delle nuove piastrelle sempre in graniglia di un neutro colore chiaro.
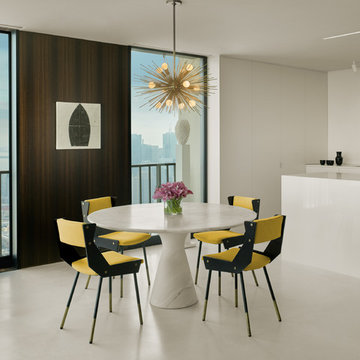
Cesar Rubio
Inredning av ett modernt litet kök med matplats, med vita väggar och betonggolv
Inredning av ett modernt litet kök med matplats, med vita väggar och betonggolv

This sun-filled tiny home features a thoughtfully designed layout with natural flow past a small front porch through the front sliding door and into a lovely living room with tall ceilings and lots of storage.
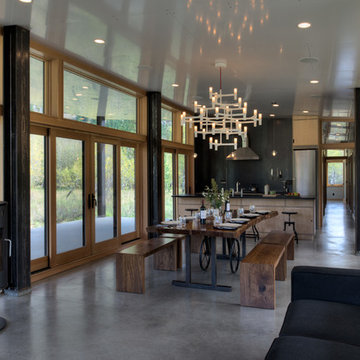
CAST architecture
Inredning av en modern liten matplats med öppen planlösning, med betonggolv
Inredning av en modern liten matplats med öppen planlösning, med betonggolv

Our homeowners approached us for design help shortly after purchasing a fixer upper. They wanted to redesign the home into an open concept plan. Their goal was something that would serve multiple functions: allow them to entertain small groups while accommodating their two small children not only now but into the future as they grow up and have social lives of their own. They wanted the kitchen opened up to the living room to create a Great Room. The living room was also in need of an update including the bulky, existing brick fireplace. They were interested in an aesthetic that would have a mid-century flair with a modern layout. We added built-in cabinetry on either side of the fireplace mimicking the wood and stain color true to the era. The adjacent Family Room, needed minor updates to carry the mid-century flavor throughout.
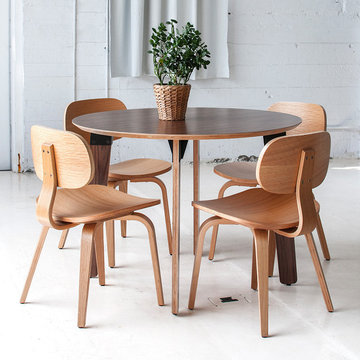
The combination of the Sudbury Table and the Thompson Dining Chairs make for a casual dining set up. Get the whole look at SmartFurniture.com
Bild på ett litet retro kök med matplats, med vita väggar och betonggolv
Bild på ett litet retro kök med matplats, med vita väggar och betonggolv

Projet de Tiny House sur les toits de Paris, avec 17m² pour 4 !
Exempel på en liten asiatisk matplats med öppen planlösning, med betonggolv och vitt golv
Exempel på en liten asiatisk matplats med öppen planlösning, med betonggolv och vitt golv
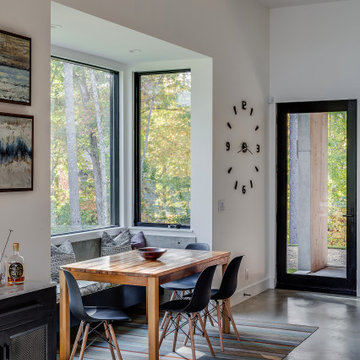
An eating nook is set into one of the exterior bays and open to the kitchen and living areas. Notice the concrete is visible inside and out in key areas.
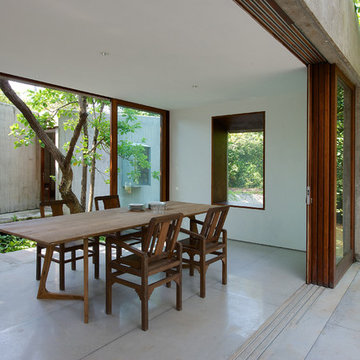
Sebastian Zachariah
Idéer för små funkis kök med matplatser, med vita väggar och betonggolv
Idéer för små funkis kök med matplatser, med vita väggar och betonggolv
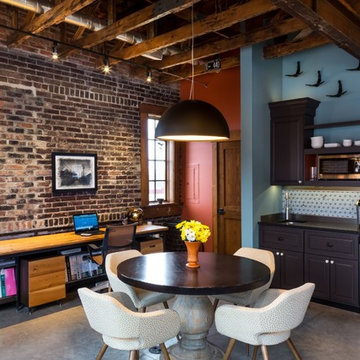
Idéer för att renovera ett litet industriellt kök med matplats, med blå väggar och betonggolv
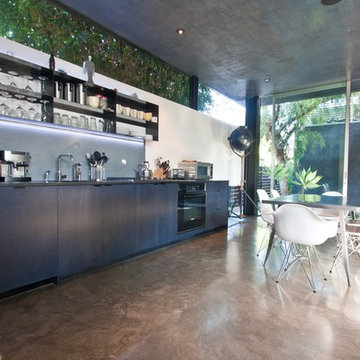
Inspiration för små moderna kök med matplatser, med vita väggar, betonggolv och grått golv
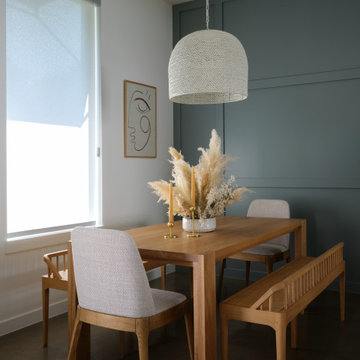
Added wood feature wall and new chandelier to builder spec home
Kitchen update in builder spec home
---
Project designed by the Atomic Ranch featured modern designers at Breathe Design Studio. From their Austin design studio, they serve an eclectic and accomplished nationwide clientele including in Palm Springs, LA, and the San Francisco Bay Area.
For more about Breathe Design Studio, see here: https://www.breathedesignstudio.com/

Bild på en liten retro matplats, med betonggolv och grått golv
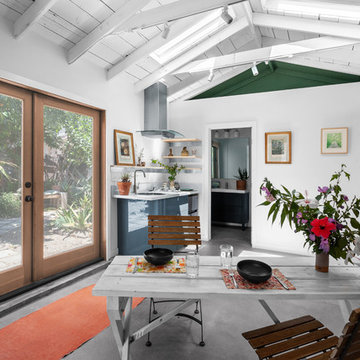
Inspiration för ett litet maritimt kök med matplats, med vita väggar, betonggolv och grått golv
555 foton på liten matplats, med betonggolv
1
