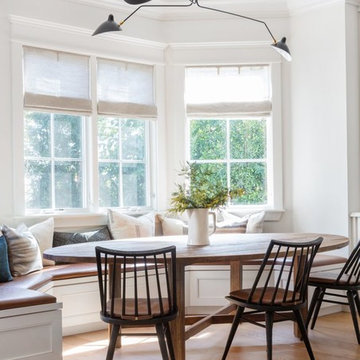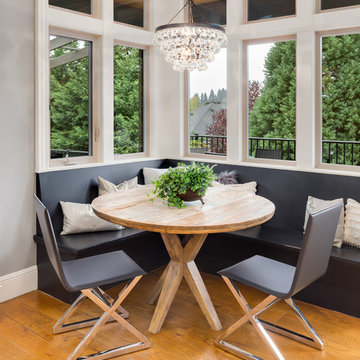21 285 foton på liten matplats

This cozy lake cottage skillfully incorporates a number of features that would normally be restricted to a larger home design. A glance of the exterior reveals a simple story and a half gable running the length of the home, enveloping the majority of the interior spaces. To the rear, a pair of gables with copper roofing flanks a covered dining area that connects to a screened porch. Inside, a linear foyer reveals a generous staircase with cascading landing. Further back, a centrally placed kitchen is connected to all of the other main level entertaining spaces through expansive cased openings. A private study serves as the perfect buffer between the homes master suite and living room. Despite its small footprint, the master suite manages to incorporate several closets, built-ins, and adjacent master bath complete with a soaker tub flanked by separate enclosures for shower and water closet. Upstairs, a generous double vanity bathroom is shared by a bunkroom, exercise space, and private bedroom. The bunkroom is configured to provide sleeping accommodations for up to 4 people. The rear facing exercise has great views of the rear yard through a set of windows that overlook the copper roof of the screened porch below.
Builder: DeVries & Onderlinde Builders
Interior Designer: Vision Interiors by Visbeen
Photographer: Ashley Avila Photography
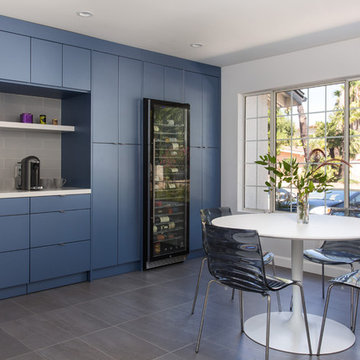
A small enclosed kitchen is very common in many homes such as the home that we remodeled here.
Opening a wall to allow natural light to penetrate the space is a must. When budget is important the solution can be as you see in this project - the wall was opened and removed but a structural post remained and it was incorporated in the design.
The blue modern flat paneled cabinets was a perfect choice to contras the very familiar gray scale color scheme but it’s still compliments it since blue is in the correct cold color spectrum.
Notice the great black windows and the fantastic awning window facing the pool. The awning window is great to be able to serve the exterior sitting area near the pool.
Opening the wall also allowed us to compliment the kitchen with a nice bar/island sitting area without having an actual island in the space.
The best part of this kitchen is the large built-in pantry wall with a tall wine fridge and a lovely coffee area that we built in the sitting area made the kitchen expend into the breakfast nook and doubled the area that is now considered to be the kitchen.
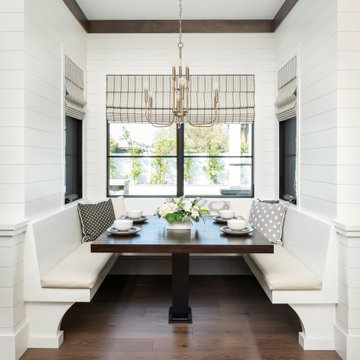
Bild på en liten maritim matplats, med vita väggar, brunt golv och mellanmörkt trägolv
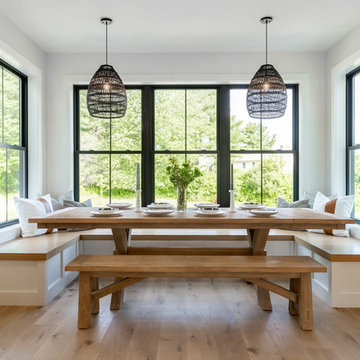
Exempel på en liten lantlig matplats, med grå väggar, ljust trägolv och beiget golv

Exempel på en liten maritim matplats med öppen planlösning, med vita väggar och mellanmörkt trägolv
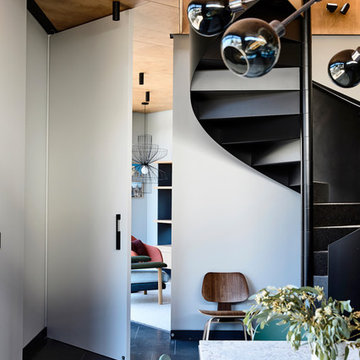
Located in a tight urban pocket, the constraints of this 2150 square foot triangular-shaped site would have deterred many. However, the property owners and architects of Molecule Studio saw the compact site and its restrictions as an opportunity to create a contemporary family home that strongly referenced its environment.
Architecture: Molecule Studio
Photography: Derek Swalwell
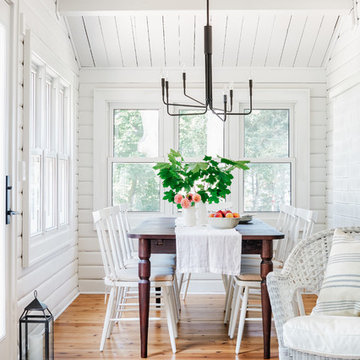
Wrap around windows in the dining room of our sunny and bright lakeside Ontario cottage.
Styling: Ann Marie Favot for Style at Home
Photography: Donna Griffith for Style at Home
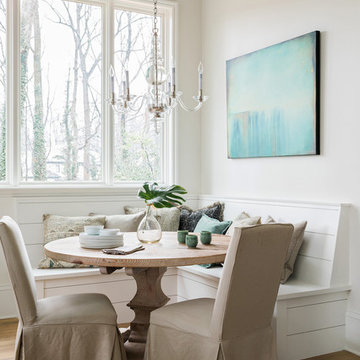
Lantlig inredning av ett litet kök med matplats, med beige väggar, mellanmörkt trägolv och brunt golv

Photography Anna Zagorodna
50 tals inredning av en liten separat matplats, med blå väggar, ljust trägolv, en standard öppen spis, en spiselkrans i trä och brunt golv
50 tals inredning av en liten separat matplats, med blå väggar, ljust trägolv, en standard öppen spis, en spiselkrans i trä och brunt golv
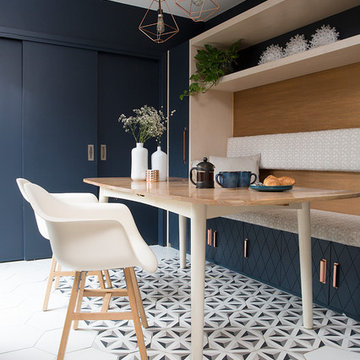
Katie Lee
Inspiration för en liten eklektisk matplats, med flerfärgat golv, blå väggar och klinkergolv i keramik
Inspiration för en liten eklektisk matplats, med flerfärgat golv, blå väggar och klinkergolv i keramik

Idéer för att renovera en liten rustik matplats, med bruna väggar, en öppen vedspis, en spiselkrans i metall och blått golv
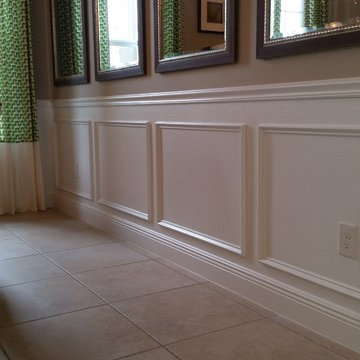
Idéer för att renovera en liten vintage separat matplats, med bruna väggar, klinkergolv i keramik och beiget golv
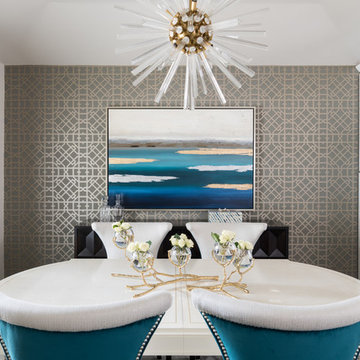
Michael Hunter Photography
Bild på en liten vintage separat matplats, med beige väggar och mellanmörkt trägolv
Bild på en liten vintage separat matplats, med beige väggar och mellanmörkt trägolv
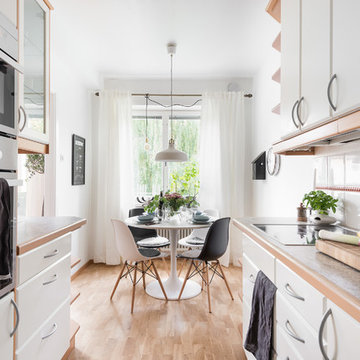
Idéer för små minimalistiska kök med matplatser, med mellanmörkt trägolv, vita väggar och brunt golv

L'appartamento prevede un piccolo monolocale cui si accede dall'ingresso per ospitare in completa autonomia eventuali ospiti.
Una neutra e semplice cucina è disposta sulla parete di fondo, nessun pensile o elemento alto ne segano la presenza. Un mobile libreria cela un letto che all'esigenza si apre ribaltandosi a separare in 2 lo spazio. Delle bellissime piastrelle di graniglia presenti nell'appartamento fin dai primi anni del 900 sono state accuratamente asportate e poi rimontate in disegni diversi da quelli originali per adattarli ai nuovi ambienti che si sono venuti a formare; ai loro lati sono state montate delle nuove piastrelle sempre in graniglia di un neutro colore chiaro.
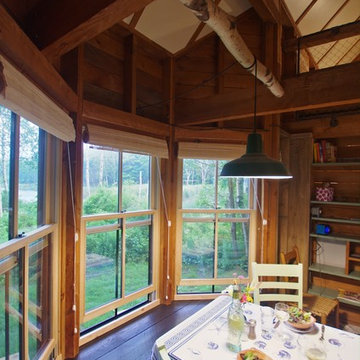
Inspiration för en liten rustik matplats med öppen planlösning, med målat trägolv, en öppen vedspis, en spiselkrans i metall och grönt golv
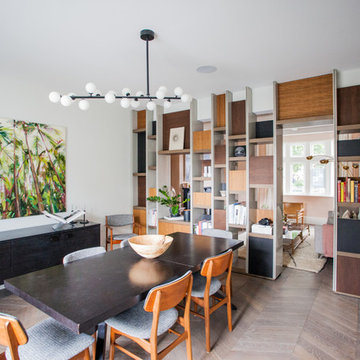
Photos by Dariusz Boron
Architecture by Inter Urban Studios
60 tals inredning av en liten matplats, med vita väggar, brunt golv och mörkt trägolv
60 tals inredning av en liten matplats, med vita väggar, brunt golv och mörkt trägolv
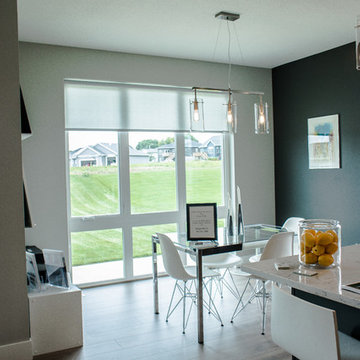
L. Lennon Photography
www.llennonphotography.com
Inspiration för små moderna matplatser med öppen planlösning, med grå väggar, mellanmörkt trägolv och brunt golv
Inspiration för små moderna matplatser med öppen planlösning, med grå väggar, mellanmörkt trägolv och brunt golv
21 285 foton på liten matplats
2
