21 297 foton på liten matplats
Sortera efter:
Budget
Sortera efter:Populärt i dag
61 - 80 av 21 297 foton
Artikel 1 av 2
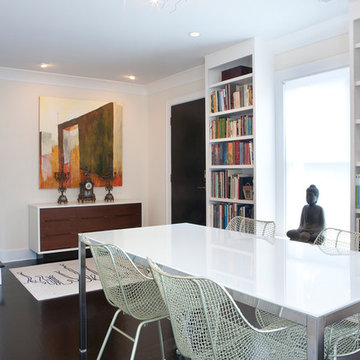
A three-story 1981 townhouse built to emulate a 19th century Savannah row house, was extensively remodeled to create a serene sanctuary filled with sumptuous details, bright interior spaces, and a meditative outdoor retreat. Photography by Bailey Davidson Photography
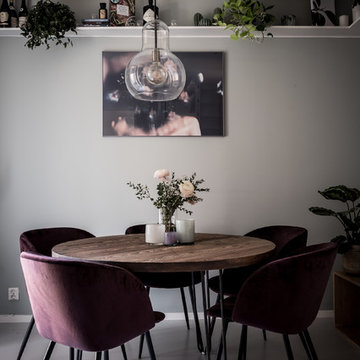
Bjurfors/Alen Cordic
Bild på en liten skandinavisk separat matplats, med grå väggar och grått golv
Bild på en liten skandinavisk separat matplats, med grå väggar och grått golv
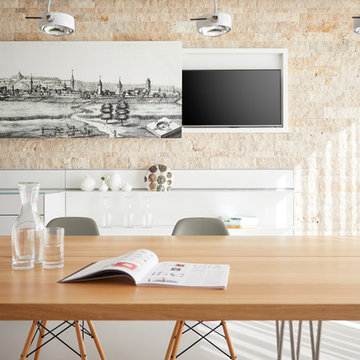
Florian Thierer Photography
Inspiration för små moderna kök med matplatser, med beige väggar, grått golv och vinylgolv
Inspiration för små moderna kök med matplatser, med beige väggar, grått golv och vinylgolv
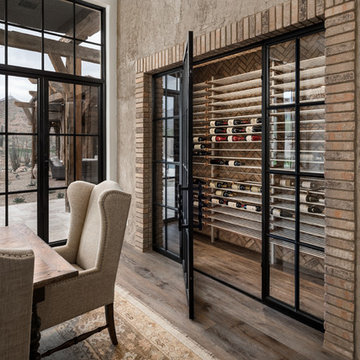
The French Chateau wine cellar features abundant wine storage shelving and a black glass iron door entrance.
Exempel på en liten medelhavsstil separat matplats
Exempel på en liten medelhavsstil separat matplats
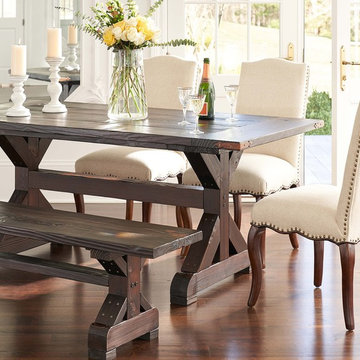
The Carmody Table features a sturdy planked top and trestle legs, and provides comfortable seating for six.
Customize your tabletop and legs, available in either our classic Espresso or White Distressed finish. Optional hammered steel corner brackets in Black or Copper can be added. Light assembly required (comes assembled for local pickup).
All of our tables are handcrafted from solid wood in our woodworking shop in Fort Mill, South Carolina. Our furniture is finished with a multi-step process of distressing and hand-applying layers of varnish to give each piece the look of a cherished antique. Each of our works showcase the natural characteristics of wood, including variations in color, mineral streaks, knots and burls. In addition, our finishing process highlights the organic texture of wood with its pores, ridges, slits and grooves; each piece is a tactile work of art that is truly meant to be appreciated by touch. Every decorative bracket is made from steel, hand-cut and meticulously hammered to create a one-of-a-kind rustic accent for our wood furniture.
Available for local pickup or shipment within 5-7 business days.
DIMENSIONS:
Overall: 72" long x 36" wide x 30" high
Tabletop: 1.5" thick
Apron: 1.5" high
Distance between legs: 48" outside; 42" inside
Weight: 151.6 pounds
CARE AND MAINTENANCE:
Dust with a soft, dry lint-free cloth.
Soak up any water immediately with a soft, dry cloth.
Avoid the use of harsh chemicals or abrasive cleaners.
Photo Credit: Michael Blevins
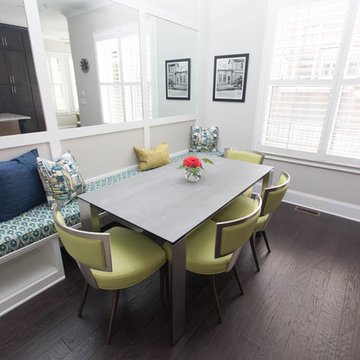
Inspiration för små moderna kök med matplatser, med vita väggar, mörkt trägolv och brunt golv
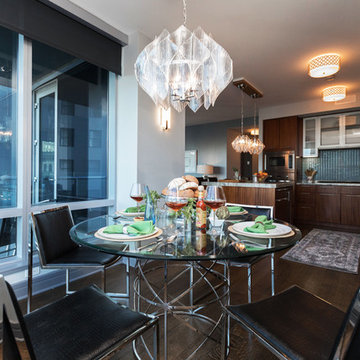
The unit’s interior design is meant to give the residents an opportunity to relax in an elegant space with modern solutions that work in harmony with the amenities of the Ritz-Carlton experience. The Philadelphia design company incorporated warm wood tones throughout to create warmth while using contemporary elements like glass, chrome, and antiqued mirror to keep the design modern and luxurious.
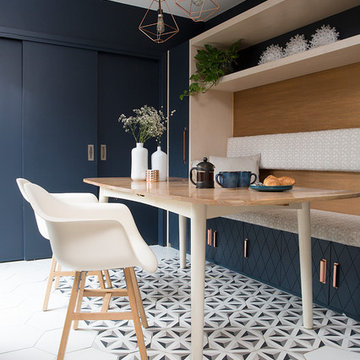
Katie Lee
Inspiration för en liten eklektisk matplats, med flerfärgat golv, blå väggar och klinkergolv i keramik
Inspiration för en liten eklektisk matplats, med flerfärgat golv, blå väggar och klinkergolv i keramik
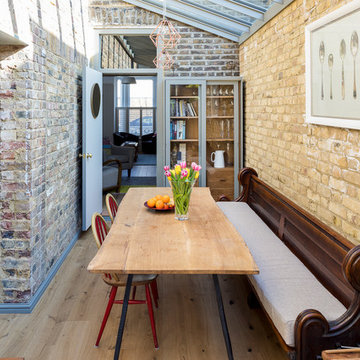
Dining room inside a new extnesion.
Photo by Chris Snook
Inspiration för små klassiska separata matplatser, med ljust trägolv
Inspiration för små klassiska separata matplatser, med ljust trägolv
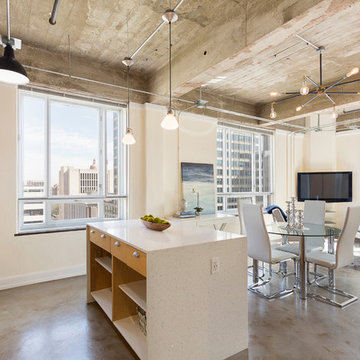
Inspiration för en liten industriell matplats med öppen planlösning, med beige väggar, betonggolv och grått golv
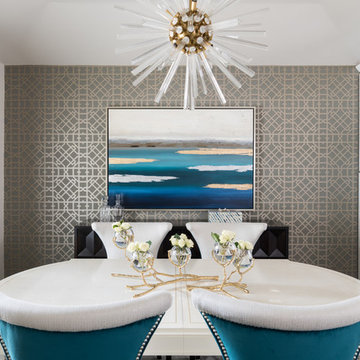
Michael Hunter Photography
Bild på en liten vintage separat matplats, med beige väggar och mellanmörkt trägolv
Bild på en liten vintage separat matplats, med beige väggar och mellanmörkt trägolv
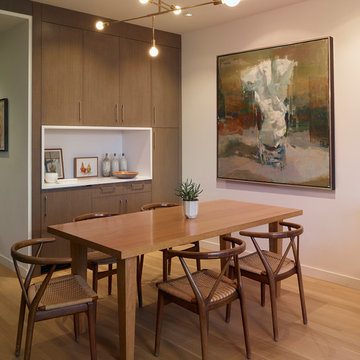
Inspiration för en liten funkis matplats med öppen planlösning, med vita väggar, mellanmörkt trägolv och brunt golv
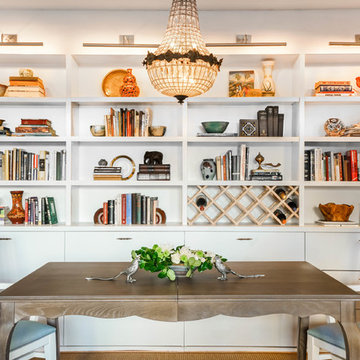
Dining area within the larger living room is defined by a built-in bookcase which houses wine storage. Drawers underneath hold dining and household items. Expandable dining table accommodates day-to-day meals as well as larger parties. Refurbished chandelier helps bridge the traditional interior with a more modern feel.
Photo: Heidi Solander.
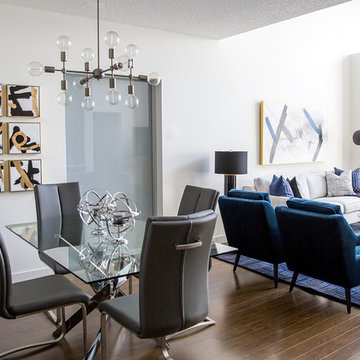
Lindsay Nichols
Bild på ett litet funkis kök med matplats, med vita väggar, laminatgolv och brunt golv
Bild på ett litet funkis kök med matplats, med vita väggar, laminatgolv och brunt golv
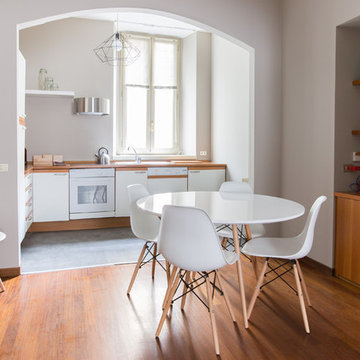
Bild på en liten minimalistisk matplats, med brunt golv, grå väggar och mellanmörkt trägolv

Inspiration för ett litet maritimt kök med matplats, med vita väggar, mellanmörkt trägolv, en standard öppen spis, en spiselkrans i tegelsten och grått golv
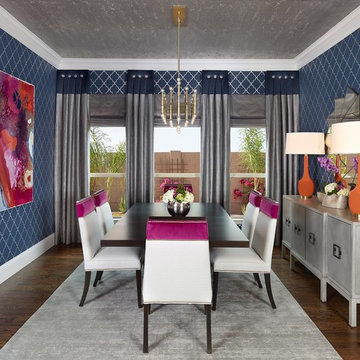
Dallas Rugs provided the rug for this stunning modern and textured dining room. Design is by Barbara Gilbert Interiors and Photography by Michael Hunter Photography. Please contact us at info@dallasrugs.com to purchase this piece or see more color options.
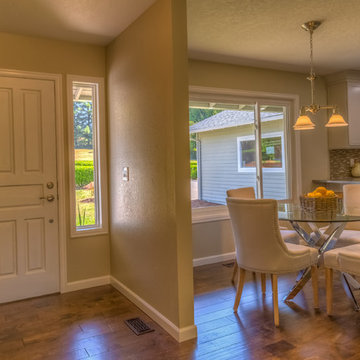
Idéer för ett litet modernt kök med matplats, med beige väggar, mellanmörkt trägolv och brunt golv
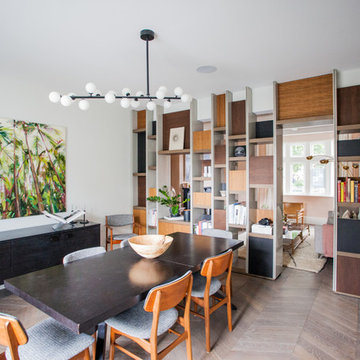
Photos by Dariusz Boron
Architecture by Inter Urban Studios
60 tals inredning av en liten matplats, med vita väggar, brunt golv och mörkt trägolv
60 tals inredning av en liten matplats, med vita väggar, brunt golv och mörkt trägolv
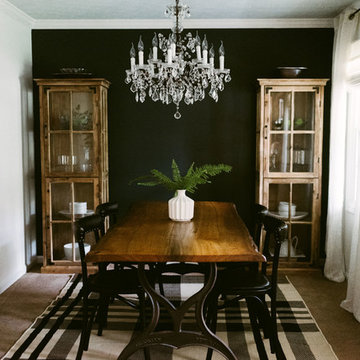
This dining room was a forgotten space, with a small opening to the foyer. It was completely beige and had track lighting that made it feel small and more like an office. We opened up the wall to the foyer, changed the lighting, added crown molding, painted the trim/walls/ceiling, and added furniture and decor. The ceiling is a light blue which, along with the crystal chandelier and cypress dining table, references my client's Southern roots.
Photo: Suzuran Photography
21 297 foton på liten matplats
4