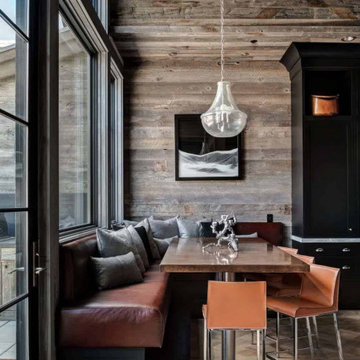21 297 foton på liten matplats
Sortera efter:
Budget
Sortera efter:Populärt i dag
161 - 180 av 21 297 foton
Artikel 1 av 2

キッチンにはパソコン等ができる作業机を設置しています
窓を設けることで通風と採光を確保しています
Foto på en liten funkis matplats med öppen planlösning, med vita väggar, målat trägolv och beiget golv
Foto på en liten funkis matplats med öppen planlösning, med vita väggar, målat trägolv och beiget golv
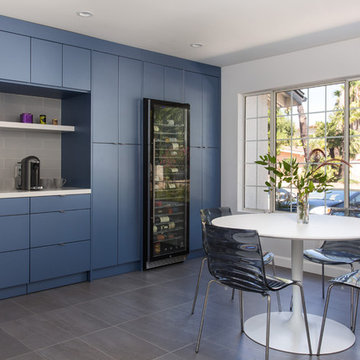
A small enclosed kitchen is very common in many homes such as the home that we remodeled here.
Opening a wall to allow natural light to penetrate the space is a must. When budget is important the solution can be as you see in this project - the wall was opened and removed but a structural post remained and it was incorporated in the design.
The blue modern flat paneled cabinets was a perfect choice to contras the very familiar gray scale color scheme but it’s still compliments it since blue is in the correct cold color spectrum.
Notice the great black windows and the fantastic awning window facing the pool. The awning window is great to be able to serve the exterior sitting area near the pool.
Opening the wall also allowed us to compliment the kitchen with a nice bar/island sitting area without having an actual island in the space.
The best part of this kitchen is the large built-in pantry wall with a tall wine fridge and a lovely coffee area that we built in the sitting area made the kitchen expend into the breakfast nook and doubled the area that is now considered to be the kitchen.
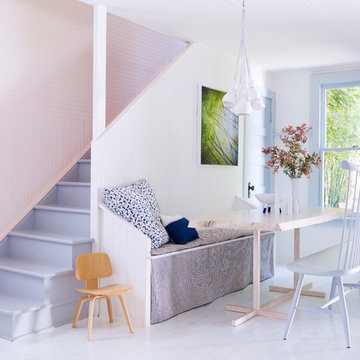
Inspiration för små maritima matplatser, med vita väggar och vitt golv
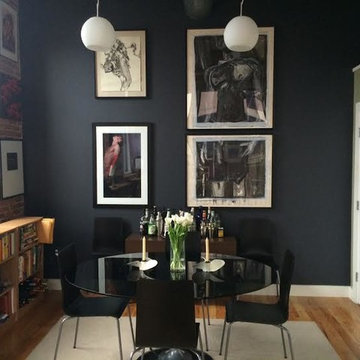
Inspiration för en liten eklektisk matplats med öppen planlösning, med svarta väggar, mellanmörkt trägolv och brunt golv
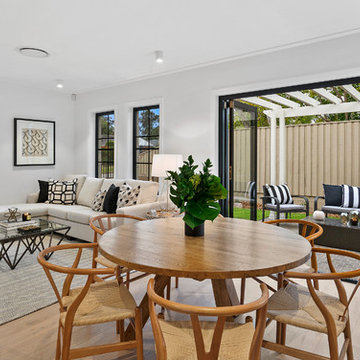
Idéer för att renovera en liten vintage matplats med öppen planlösning, med vita väggar och ljust trägolv
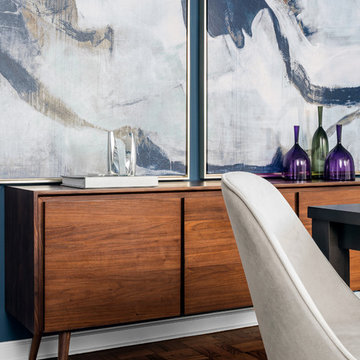
“Immediately upon seeing the space, I knew that we needed to create a narrative that allowed the design to control how you moved through the space,” reports Kimberly, senior interior designer.
After surveying each room and learning a bit more about their personal style, we started with the living room remodel. It was clear that the couple wanted to infuse mid-century modern into the design plan. Sourcing the Room & Board Jasper Sofa with its narrow arms and tapered legs, it offered the mid-century look, with the modern comfort the clients are used to. Velvet accent pillows from West Elm and Crate & Barrel add pops of colors but also a subtle touch of luxury, while framed pictures from the couple’s honeymoon personalize the space.
Moving to the dining room next, Kimberly decided to add a blue accent wall to emphasize the Horchow two piece Percussion framed art that was to be the focal point of the dining area. The Seno sideboard from Article perfectly accentuated the mid-century style the clients loved while providing much-needed storage space. The palette used throughout both rooms were very New York style, grays, blues, beiges, and whites, to add depth, Kimberly sourced decorative pieces in a mixture of different metals.
“The artwork above their bureau in the bedroom is photographs that her father took,”
Moving into the bedroom renovation, our designer made sure to continue to stick to the client’s style preference while once again creating a personalized, warm and comforting space by including the photographs taken by the client’s father. The Avery bed added texture and complimented the other colors in the room, while a hidden drawer at the foot pulls out for attached storage, which thrilled the clients. A deco-inspired Faceted mirror from West Elm was a perfect addition to the bedroom due to the illusion of space it provides. The result was a bedroom that was full of mid-century design, personality, and area so they can freely move around.
The project resulted in the form of a layered mid-century modern design with touches of luxury but a space that can not only be lived in but serves as an extension of the people who live there. Our designer was able to take a very narrowly shaped Manhattan apartment and revamp it into a spacious home that is great for sophisticated entertaining or comfortably lazy nights in.
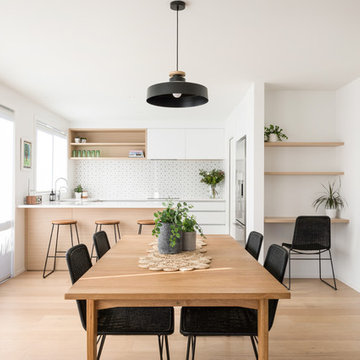
Inspiration för ett litet maritimt kök med matplats, med ljust trägolv, vita väggar och beiget golv

Photography Anna Zagorodna
50 tals inredning av en liten separat matplats, med blå väggar, ljust trägolv, en standard öppen spis, en spiselkrans i trä och brunt golv
50 tals inredning av en liten separat matplats, med blå väggar, ljust trägolv, en standard öppen spis, en spiselkrans i trä och brunt golv
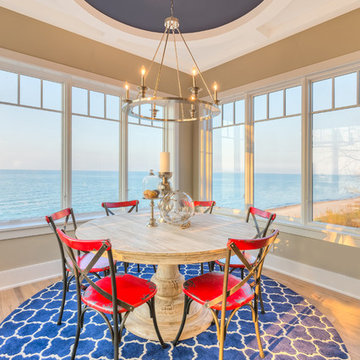
Surrounded by breathtaking lake views, the distinctive dining room emulates an al fresco dining experience. Overhead, a circular ceiling detail finished in a nautical shade of blue, lends a touch of formality.
Photo Credit: Dan Zeeff
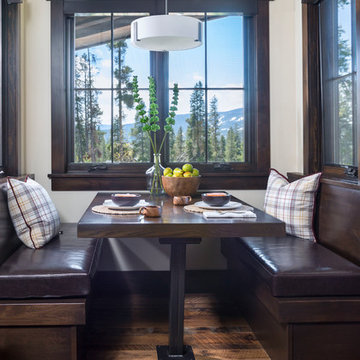
Reclaimed flooring by Reclaimed DesignWorks. Photos by Emily Minton Redfield Photography.
Rustik inredning av ett litet kök med matplats, med vita väggar, mellanmörkt trägolv och brunt golv
Rustik inredning av ett litet kök med matplats, med vita väggar, mellanmörkt trägolv och brunt golv

Feature in: Luxe Magazine Miami & South Florida Luxury Magazine
If visitors to Robyn and Allan Webb’s one-bedroom Miami apartment expect the typical all-white Miami aesthetic, they’ll be pleasantly surprised upon stepping inside. There, bold theatrical colors, like a black textured wallcovering and bright teal sofa, mix with funky patterns,
such as a black-and-white striped chair, to create a space that exudes charm. In fact, it’s the wife’s style that initially inspired the design for the home on the 20th floor of a Brickell Key high-rise. “As soon as I saw her with a green leather jacket draped across her shoulders, I knew we would be doing something chic that was nothing like the typical all- white modern Miami aesthetic,” says designer Maite Granda of Robyn’s ensemble the first time they met. The Webbs, who often vacation in Paris, also had a clear vision for their new Miami digs: They wanted it to exude their own modern interpretation of French decor.
“We wanted a home that was luxurious and beautiful,”
says Robyn, noting they were downsizing from a four-story residence in Alexandria, Virginia. “But it also had to be functional.”
To read more visit: https:
https://maitegranda.com/wp-content/uploads/2018/01/LX_MIA18_HOM_MaiteGranda_10.pdf
Rolando Diaz

Inspiration för små lantliga matplatser, med beige väggar, en öppen vedspis, en spiselkrans i gips och svart golv
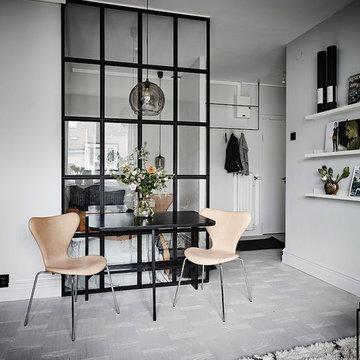
Minimalistisk inredning av en liten matplats, med vita väggar, ljust trägolv och grått golv
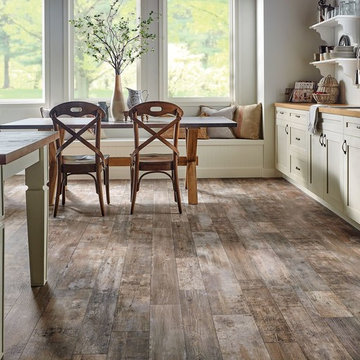
Inspiration för ett litet vintage kök med matplats, med vita väggar, vinylgolv och brunt golv
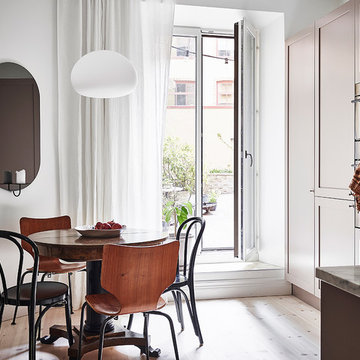
Inspiration för en liten minimalistisk matplats, med vita väggar, ljust trägolv och beiget golv
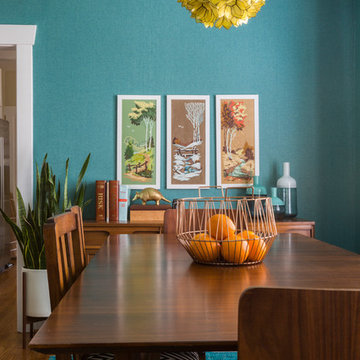
Inredning av en eklektisk liten matplats med öppen planlösning, med blå väggar och mellanmörkt trägolv
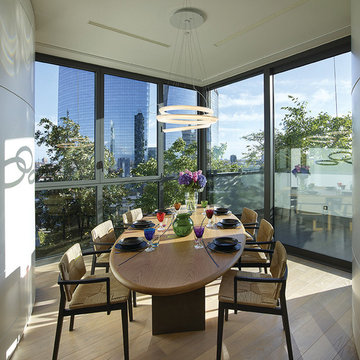
Beppe Raso
Inspiration för små moderna matplatser med öppen planlösning, med ljust trägolv
Inspiration för små moderna matplatser med öppen planlösning, med ljust trägolv
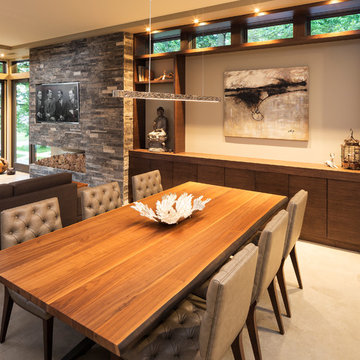
Builder: John Kraemer & Sons | Photography: Landmark Photography
Exempel på en liten modern matplats med öppen planlösning, med beige väggar, betonggolv och en spiselkrans i sten
Exempel på en liten modern matplats med öppen planlösning, med beige väggar, betonggolv och en spiselkrans i sten
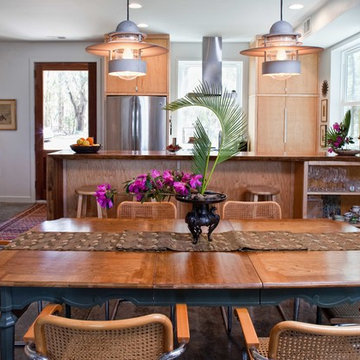
Custom maple cabinets by Sanders Woodworks.
photography by John McManus
Modern inredning av ett litet kök med matplats, med vita väggar och betonggolv
Modern inredning av ett litet kök med matplats, med vita väggar och betonggolv
21 297 foton på liten matplats
9
