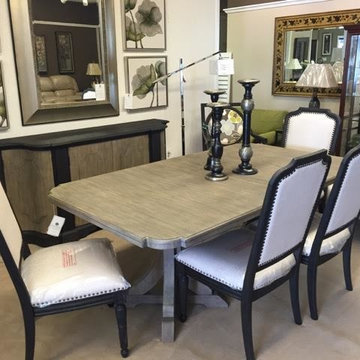6 477 foton på liten matplats
Sortera efter:
Budget
Sortera efter:Populärt i dag
1 - 20 av 6 477 foton
Artikel 1 av 3

Designed by Malia Schultheis and built by Tru Form Tiny. This Tiny Home features Blue stained pine for the ceiling, pine wall boards in white, custom barn door, custom steel work throughout, and modern minimalist window trim in fir. This table folds down and away.

Exempel på en liten eklektisk matplats, med beige väggar, mellanmörkt trägolv, en öppen vedspis, en spiselkrans i tegelsten och brunt golv
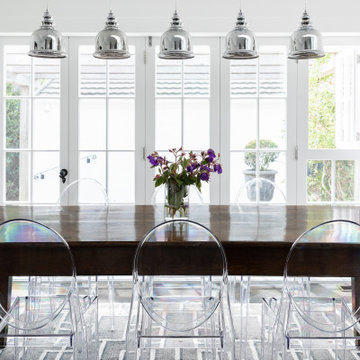
Classic small compact kitchen in Takapuna.
Foto på ett litet vintage kök med matplats, med mörkt trägolv och brunt golv
Foto på ett litet vintage kök med matplats, med mörkt trägolv och brunt golv
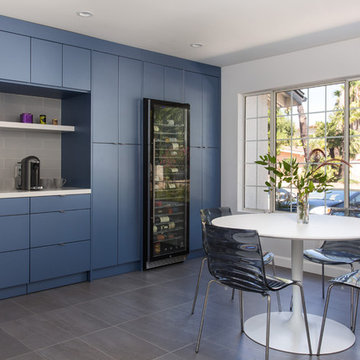
A small enclosed kitchen is very common in many homes such as the home that we remodeled here.
Opening a wall to allow natural light to penetrate the space is a must. When budget is important the solution can be as you see in this project - the wall was opened and removed but a structural post remained and it was incorporated in the design.
The blue modern flat paneled cabinets was a perfect choice to contras the very familiar gray scale color scheme but it’s still compliments it since blue is in the correct cold color spectrum.
Notice the great black windows and the fantastic awning window facing the pool. The awning window is great to be able to serve the exterior sitting area near the pool.
Opening the wall also allowed us to compliment the kitchen with a nice bar/island sitting area without having an actual island in the space.
The best part of this kitchen is the large built-in pantry wall with a tall wine fridge and a lovely coffee area that we built in the sitting area made the kitchen expend into the breakfast nook and doubled the area that is now considered to be the kitchen.
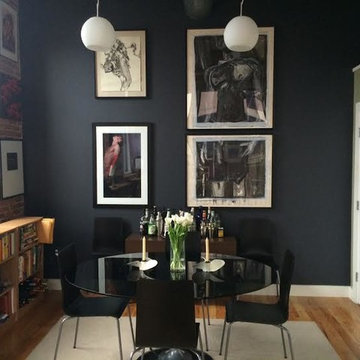
Inspiration för en liten eklektisk matplats med öppen planlösning, med svarta väggar, mellanmörkt trägolv och brunt golv
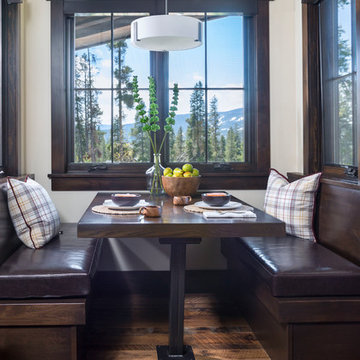
Reclaimed flooring by Reclaimed DesignWorks. Photos by Emily Minton Redfield Photography.
Rustik inredning av ett litet kök med matplats, med vita väggar, mellanmörkt trägolv och brunt golv
Rustik inredning av ett litet kök med matplats, med vita väggar, mellanmörkt trägolv och brunt golv
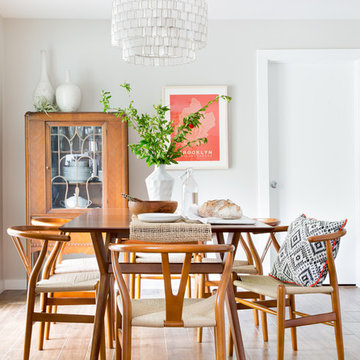
Molly Winters Photography
60 tals inredning av ett litet kök med matplats, med grå väggar och klinkergolv i keramik
60 tals inredning av ett litet kök med matplats, med grå väggar och klinkergolv i keramik
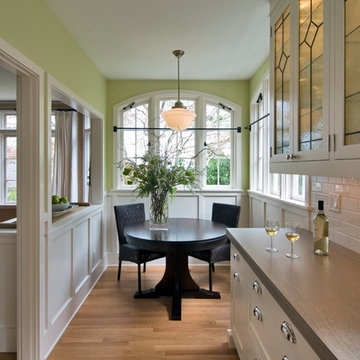
Remodel by Ostmo Construction.
Photos by Dale Lang of NW Architectural Photography.
Idéer för ett litet klassiskt kök med matplats, med gröna väggar, mellanmörkt trägolv och brunt golv
Idéer för ett litet klassiskt kök med matplats, med gröna väggar, mellanmörkt trägolv och brunt golv

Ici l'espace repas fait aussi office de bureau! la table console se déplie en largeur et peut ainsi recevoir jusqu'à 6 convives mais également être utilisée comme bureau confortable pour l'étudiante qui occupe les lieux. La pièce de vie est séparée de l'espace nuit par un ensemble de menuiseries sur mesure comprenant une niche ouverte avec prises intégrées et un claustra de séparation graphique et aéré pour une perception d'espace optimale et graphique (papier peint en arrière plan)

www.erikabiermanphotography.com
Inspiration för små klassiska matplatser, med beige väggar och mörkt trägolv
Inspiration för små klassiska matplatser, med beige väggar och mörkt trägolv

What started as a kitchen and two-bathroom remodel evolved into a full home renovation plus conversion of the downstairs unfinished basement into a permitted first story addition, complete with family room, guest suite, mudroom, and a new front entrance. We married the midcentury modern architecture with vintage, eclectic details and thoughtful materials.

Inspiration för ett litet maritimt kök med matplats, med grå väggar och ljust trägolv
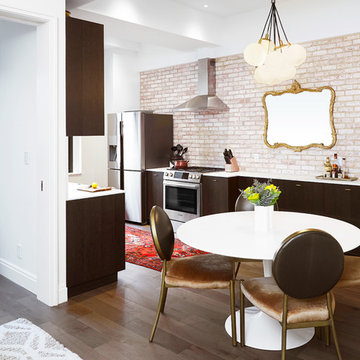
Alyssa Kirsten
Inspiration för små moderna matplatser med öppen planlösning, med vita väggar och mörkt trägolv
Inspiration för små moderna matplatser med öppen planlösning, med vita väggar och mörkt trägolv
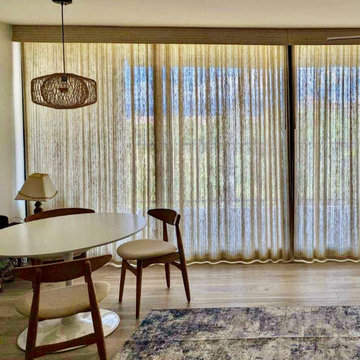
The clients are a young accomplished family from DC. This was a long time family vacation home for them that hoped for much renovation. New sliding glass pair of expansive Western doors and windows. New wide plank vinyl wood floors. Smooth wall ceiling skim coat. New; lighting, plumbing, hardware, counters, window coverings New tile balcony. New split system AC- water heater. New custom mid mod wood screen. All new furniture mixed with some sentimental accessories and kitchen items. New custom desk area and new closet.
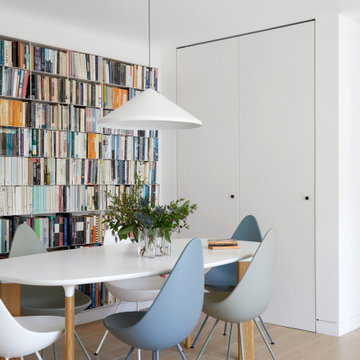
Inredning av en modern liten matplats med öppen planlösning, med vita väggar och ljust trägolv
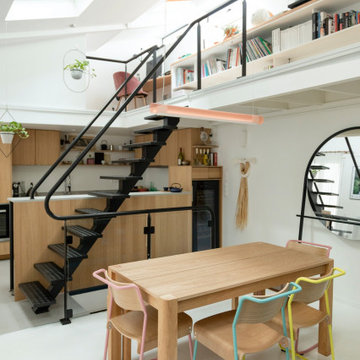
Foto på en liten funkis matplats med öppen planlösning, med vita väggar, målat trägolv och vitt golv
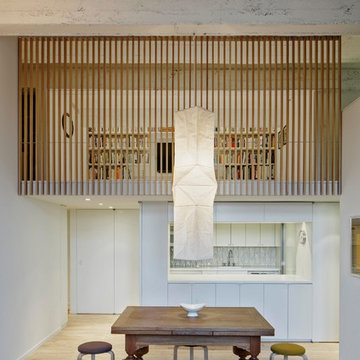
This compact yet sprawling project touched every square inch of this carefully crafted home. We worked closely with the homeowners/designers on custom cabinetry in the kitchen, office, bedrooms and foyer. We also fabricated the solid oak architectural screens which are a key feature of the overall design intent.
Photo - Eduard Hueber

L'appartamento prevede un piccolo monolocale cui si accede dall'ingresso per ospitare in completa autonomia eventuali ospiti.
Una neutra e semplice cucina è disposta sulla parete di fondo, nessun pensile o elemento alto ne segano la presenza. Un mobile libreria cela un letto che all'esigenza si apre ribaltandosi a separare in 2 lo spazio. Delle bellissime piastrelle di graniglia presenti nell'appartamento fin dai primi anni del 900 sono state accuratamente asportate e poi rimontate in disegni diversi da quelli originali per adattarli ai nuovi ambienti che si sono venuti a formare; ai loro lati sono state montate delle nuove piastrelle sempre in graniglia di un neutro colore chiaro.
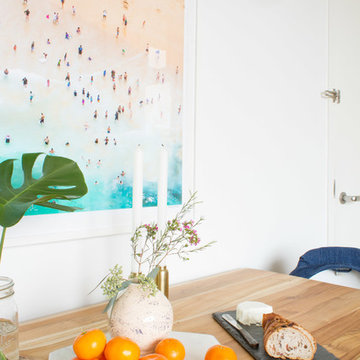
Kelsey Rose
Bild på en liten eklektisk matplats, med vita väggar och mellanmörkt trägolv
Bild på en liten eklektisk matplats, med vita väggar och mellanmörkt trägolv
6 477 foton på liten matplats
1
