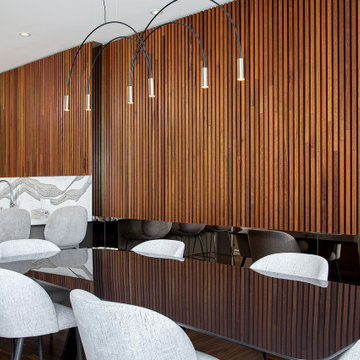133 foton på liten matplats
Sortera efter:
Budget
Sortera efter:Populärt i dag
1 - 20 av 133 foton
Artikel 1 av 3

L'espace salle à manger, avec la table en bois massif et le piètement en acier laqué anthracite. Chaises Ton Merano avec le tissu gris. Le mur entier est habillé d'un rangement fermé avec les parties ouvertes en medium laqué vert.
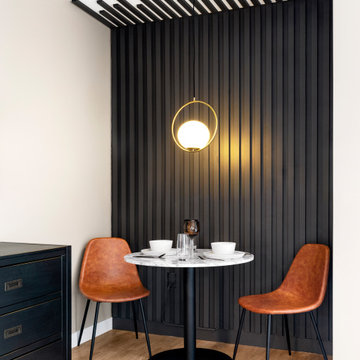
Dinning nook with bistro table and slat wall.
Modern inredning av en liten matplats, med svarta väggar, ljust trägolv och beiget golv
Modern inredning av en liten matplats, med svarta väggar, ljust trägolv och beiget golv

Projet de Tiny House sur les toits de Paris, avec 17m² pour 4 !
Exempel på en liten asiatisk matplats med öppen planlösning, med betonggolv och vitt golv
Exempel på en liten asiatisk matplats med öppen planlösning, med betonggolv och vitt golv

Fun, luxurious, space enhancing solutions and pops of color were the theme for this globe-trotter young couple’s downtown condo.
The result is a space that truly reflect’s their vibrant and upbeat personalities, while being extremely functional without sacrificing looks. It is a space that exudes happiness and joie de vivre, from the secret bar to the inviting patio.

Idéer för en liten 60 tals matplats, med bruna väggar, mellanmörkt trägolv och brunt golv

After searching for the perfect Paris apartment that could double as an atelier for five years, Laure Nell Interiors founder and principal Laetitia Laurent fell in love with this 415-square-foot pied-à-terre that packs a punch. Situated in the coveted Golden Triangle area in the 8th arrondissement—between avenue Montaigne, avenue des Champs-Elysées and avenue George V—the apartment was destined to be fashionable. The building’s Hausmannian architecture and a charming interior courtyard make way for modern interior architectural detailing that had been done during a previous renovation. Hardwood floors with deep black knotting, slatted wood paneling, and blue lacquer in the built-ins gave the apartment an interesting contemporary twist against the otherwise classic backdrop, including the original fireplace from the Hausmann era.
Laure Nell Interiors played up this dichotomy with playfully curated furnishings and lighting found during Paris Design Week: a mid-century Tulip table in the dining room, a coffee table from the NV Gallery x J’aime tout chez toi capsule collection, and a fireside chair from Popus Editions, a Paris-London furniture line with a restrained French take on British-inspired hues. In the bedroom, black and white details nod to Coco Chanel and ochre-colored bedding keeps the aesthetic current. A pendant from Oi Soi Oi lends the room a minimalist Asian element reminiscent of Laurent’s time in Kyoto.
Thanks to tall ceilings and the mezzanine loft space that had been added above the kitchen, the apartment exudes a feeling of grandeur despite its small footprint. Photos by Gilles Trillard
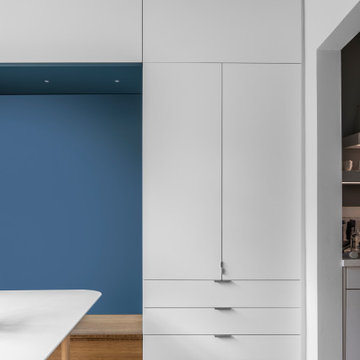
In the breakfast room, clean-lined custom cabinetry is integrated with a ceiling nook.
Idéer för en liten modern matplats, med blå väggar
Idéer för en liten modern matplats, med blå väggar
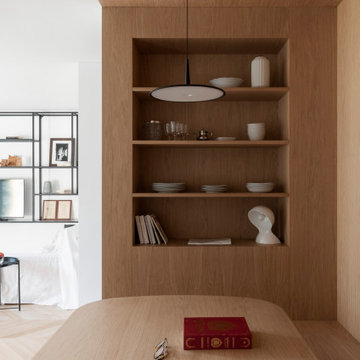
Dettaglio nicchia a giorno con ripiani in pannello impiallacciato legno, a servizio del tavolo.
Inredning av en modern liten matplats med öppen planlösning, med bruna väggar, ljust trägolv och brunt golv
Inredning av en modern liten matplats med öppen planlösning, med bruna väggar, ljust trägolv och brunt golv

Converted unutilized sitting area into formal dining space for four. Refinished the gas fireplace facade (removed green tile and installed ledger stone), added chandelier, paint, window treatment and furnishings.

View of dining area and waterside
Bild på en liten maritim matplats, med vita väggar, ljust trägolv, en standard öppen spis, en spiselkrans i sten och gult golv
Bild på en liten maritim matplats, med vita väggar, ljust trägolv, en standard öppen spis, en spiselkrans i sten och gult golv

Looking under the edge of the loft into the guest bedroom on left, with opaque walls opened up and a Murphy bed closed on the wall. In front, a pair of patterned slipper chairs and a Moroccan metal table. Between is an opaque wall of the guest bedroom, which separates the dining space, featuring mid-century modern dining table and chairs in coordinating colors of wood and blue-green striped fabric.

Open plan kitchen diner with plywood floor-to-ceiling feature storage wall. Pendant lighting over dining table.
Bild på en liten funkis matplats med öppen planlösning, med mellanmörkt trägolv, brunt golv och vita väggar
Bild på en liten funkis matplats med öppen planlösning, med mellanmörkt trägolv, brunt golv och vita väggar

Custom dining room fireplace surround featuring authentic Moroccan zellige tiles. The fireplace is accented by a custom bench seat for the dining room. The surround expands to the wall to create a step which creates the new location for a home bar.
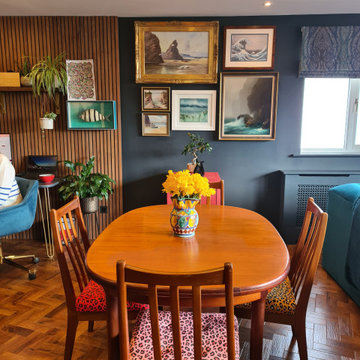
Bild på en liten eklektisk matplats med öppen planlösning, med svarta väggar och mellanmörkt trägolv
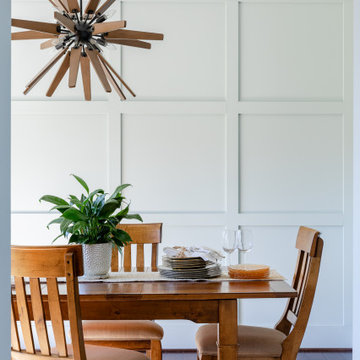
For the Formal Dining Room, we utilized a table, chairs, and a buffet hutch the client owned and wanted to incorporate. Then we brought in an elegant, but not stuffy, feel to this room by combining the midcentury style he was drawn to with the coastal feel and colors that define her unique style. Our amazing carpenters constructed the back wall, based on our drawings and designs, to help the rooms flow seamlessly into one another and give the dining room a focal point. We love the gorgeous coastal decor-inspired paint color. Wondering which part of the design gets the most ooh’s and aah’s? The Mid-Century style Sputnik light fixture attracts the most comments and likes on social media, and compliments from in-person dinner party guests
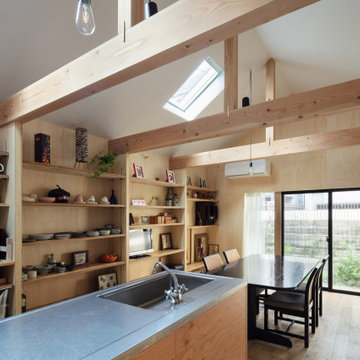
居間。普段からダイニングテーブルで寛ぐ生活のため、いわゆるリビングは無い。(撮影:笹倉洋平)
Inredning av ett industriellt litet kök med matplats, med bruna väggar, plywoodgolv och brunt golv
Inredning av ett industriellt litet kök med matplats, med bruna väggar, plywoodgolv och brunt golv

Idéer för att renovera en liten maritim matplats, med vita väggar, ljust trägolv och beiget golv

The flexible dining nook offers an expanding walnut table- this cozy space, with built in banquet storage, transforms when the additional table leaves are added and table is pivoted 90 degrees, accommodating dining for 10.

Dinning Area
Idéer för en liten klassisk matplats, med grå väggar, mörkt trägolv, en standard öppen spis och en spiselkrans i sten
Idéer för en liten klassisk matplats, med grå väggar, mörkt trägolv, en standard öppen spis och en spiselkrans i sten
133 foton på liten matplats
1
