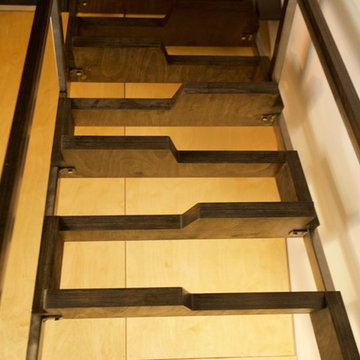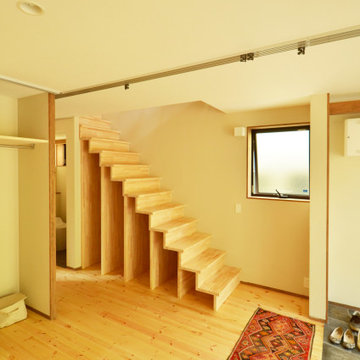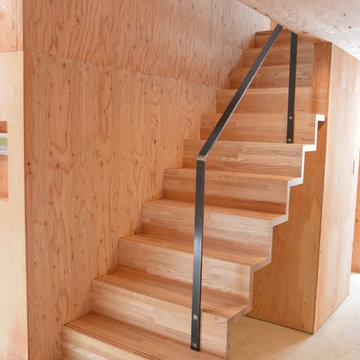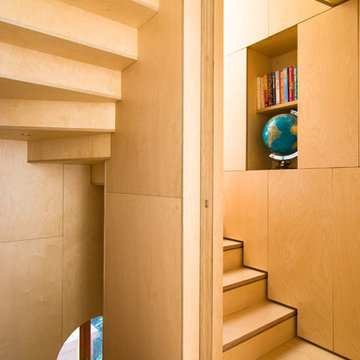182 foton på liten orange trappa
Sortera efter:
Budget
Sortera efter:Populärt i dag
1 - 20 av 182 foton
Artikel 1 av 3

Interior built by Sweeney Design Build. Custom built-ins staircase that leads to a lofted office area.
Inspiration för en liten rustik rak trappa i trä, med sättsteg i trä och räcke i metall
Inspiration för en liten rustik rak trappa i trä, med sättsteg i trä och räcke i metall

Making the most of tiny spaces is our specialty. The precious real estate under the stairs was turned into a custom wine bar.
Bild på en liten retro trappa, med sättsteg i trä och räcke i metall
Bild på en liten retro trappa, med sättsteg i trä och räcke i metall
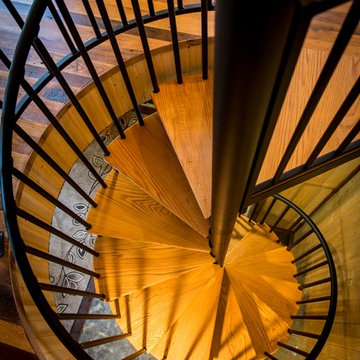
Spiral staircases build on top of themselves and keeps their footprint to a small circle.
Idéer för en liten rustik spiraltrappa i trä
Idéer för en liten rustik spiraltrappa i trä
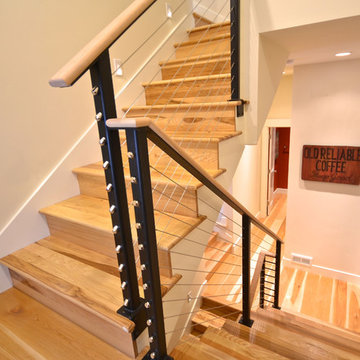
Vintage wood sign graces the hallway, along with a red powder room with Ikat linen shade.
Idéer för att renovera en liten funkis flytande trappa i trä, med sättsteg i målat trä
Idéer för att renovera en liten funkis flytande trappa i trä, med sättsteg i målat trä
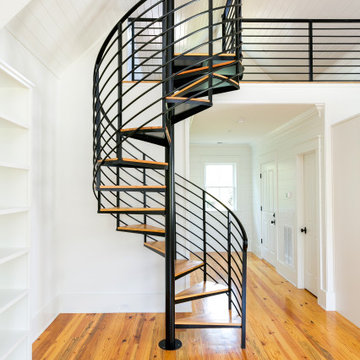
Inspiration för en liten maritim spiraltrappa i trä, med öppna sättsteg och räcke i metall
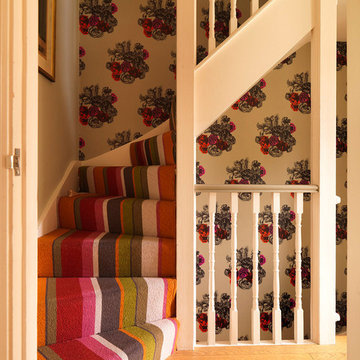
Idéer för att renovera en liten svängd trappa, med heltäckningsmatta och sättsteg med heltäckningsmatta
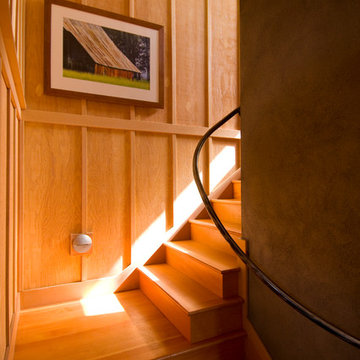
The conversation with our clients began with their request to replace an office and storage shed at their urban nursery. In short time the project grew to include an equipment storage area, ground floor office and a retreat on the second floor. This elevated sitting area captures breezes and provides views to adjacent greenhouses and nursery yards. The wood stove from the original shed heats the ground floor office. An open Rumford fireplace warms the upper sitting area. The exterior materials are cedar and galvanized roofing. Interior materials include douglas fir, stone, raw steel and concrete.
Bruce Forster Photography
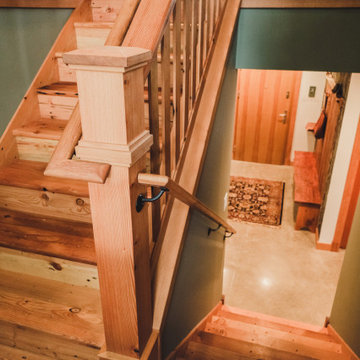
Stickley inspired staircase using only reclaimed materials. The majority of the material is re-milled Douglas fir flooring sourced from a 1920's remodel nearby.

The homeowner works from home during the day, so the office was placed with the view front and center. Although a rooftop deck and code compliant staircase were outside the scope and budget of the project, a roof access hatch and hidden staircase were included. The hidden staircase is actually a bookcase, but the view from the roof top was too good to pass up!
Vista Estate Imaging
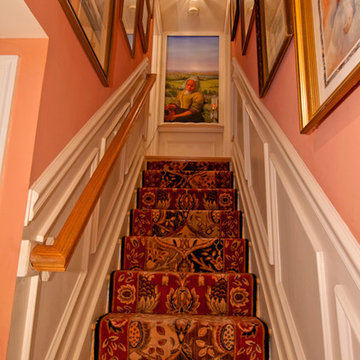
When you live in a small house, a trick to making it feel bigger is to bring attention to the transitional areas such as this stair case. Simply dressing it up with a runner, wainscoting, artwork and colorful walls makes you experience the space as part of the square footage of your house every time you use it. The tromp l'oiel mural at the top of the stairs, painted by Wendy Chapin of Silver Spring, MD, suggests even more space. She created a "window" for me that leads the eye to a vast valley beyond. The cutout figure she copied from a Vermeer painting invites the viewer to come upstairs. What fun!
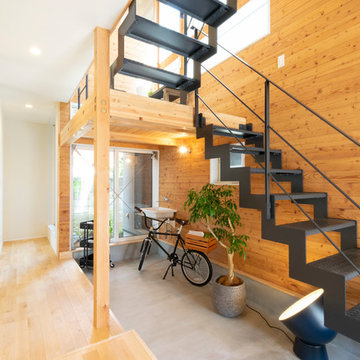
玄関を開けるとお出迎えするのは
家の中を立体的に貫通する〈トオリニワ〉
アイアンの階段と木のぬくもりが調和して
穏やかで心地のいい空間を生み出しています。
Asiatisk inredning av en liten u-trappa i metall, med öppna sättsteg och räcke i metall
Asiatisk inredning av en liten u-trappa i metall, med öppna sättsteg och räcke i metall
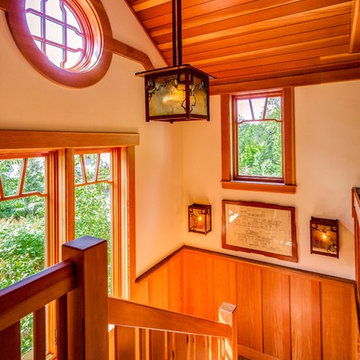
Douglass Fir beams, ceiling and trim. Vertical grain Douglas Fir wainscot. Custom reproduction Craftsmen lighting fixtures by John Hamm (www.hammstudios.com)
Brian Vanden Brink Photographer
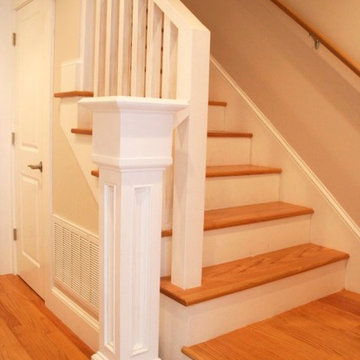
Custom staircase by Modern Craft Construction, Inc.
Exempel på en liten klassisk l-trappa i trä, med sättsteg i målat trä
Exempel på en liten klassisk l-trappa i trä, med sättsteg i målat trä
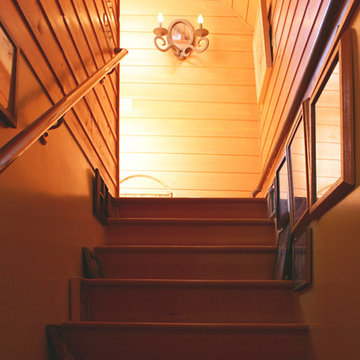
Photo by Claude Sprague
Inredning av en eklektisk liten rak trappa i trä, med sättsteg i trä
Inredning av en eklektisk liten rak trappa i trä, med sättsteg i trä
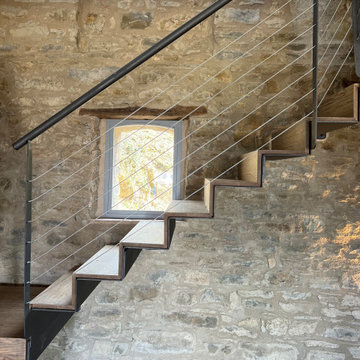
Internal stairs with steel structure and wooden (oak, 2cm) steps
Idéer för små funkis u-trappor i trä, med sättsteg i trä och räcke i metall
Idéer för små funkis u-trappor i trä, med sättsteg i trä och räcke i metall
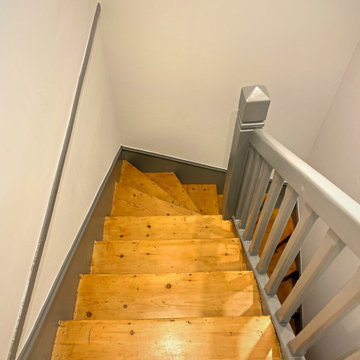
Travaux de peinture dans une cage d'escalier comprenant mise en peinture de l'escalier avec vitrification des marches
Inredning av en modern liten trappa
Inredning av en modern liten trappa
182 foton på liten orange trappa
1
