379 foton på liten retro entré
Sortera efter:
Budget
Sortera efter:Populärt i dag
1 - 20 av 379 foton
Artikel 1 av 3

Idéer för små 50 tals kapprum, med grå väggar, mellanmörkt trägolv, en enkeldörr, en svart dörr och brunt golv

Foto på ett litet 50 tals kapprum, med vita väggar, klinkergolv i keramik, en enkeldörr, glasdörr och grått golv

Bild på en liten retro hall, med vita väggar, ljust trägolv, en enkeldörr, en svart dörr och brunt golv
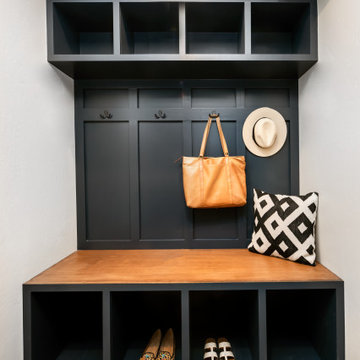
A mudroom where the kids can shrug off their backpacks and remove their messy footwear before entering other parts of the home and a space that also serves as a functional catchall for hats, coats, pet leashes, and sports equipment.
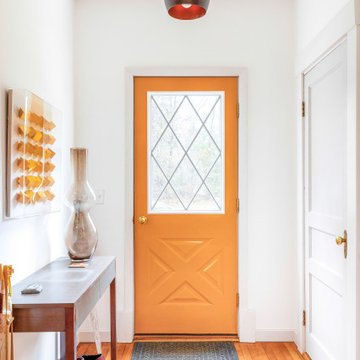
Painting the door in a bright yellow created a warm welcome and set the expectation for entering the home. The color pops throughout the house creating an energizing, yet surprisingly calm feel no matter which room you are in.
The home itself has a golden energy and the pops of yellow both embrace and enhance the incredible light that floods through the windows.

Constructed in two phases, this renovation, with a few small additions, touched nearly every room in this late ‘50’s ranch house. The owners raised their family within the original walls and love the house’s location, which is not far from town and also borders conservation land. But they didn’t love how chopped up the house was and the lack of exposure to natural daylight and views of the lush rear woods. Plus, they were ready to de-clutter for a more stream-lined look. As a result, KHS collaborated with them to create a quiet, clean design to support the lifestyle they aspire to in retirement.
To transform the original ranch house, KHS proposed several significant changes that would make way for a number of related improvements. Proposed changes included the removal of the attached enclosed breezeway (which had included a stair to the basement living space) and the two-car garage it partially wrapped, which had blocked vital eastern daylight from accessing the interior. Together the breezeway and garage had also contributed to a long, flush front façade. In its stead, KHS proposed a new two-car carport, attached storage shed, and exterior basement stair in a new location. The carport is bumped closer to the street to relieve the flush front facade and to allow access behind it to eastern daylight in a relocated rear kitchen. KHS also proposed a new, single, more prominent front entry, closer to the driveway to replace the former secondary entrance into the dark breezeway and a more formal main entrance that had been located much farther down the facade and curiously bordered the bedroom wing.
Inside, low ceilings and soffits in the primary family common areas were removed to create a cathedral ceiling (with rod ties) over a reconfigured semi-open living, dining, and kitchen space. A new gas fireplace serving the relocated dining area -- defined by a new built-in banquette in a new bay window -- was designed to back up on the existing wood-burning fireplace that continues to serve the living area. A shared full bath, serving two guest bedrooms on the main level, was reconfigured, and additional square footage was captured for a reconfigured master bathroom off the existing master bedroom. A new whole-house color palette, including new finishes and new cabinetry, complete the transformation. Today, the owners enjoy a fresh and airy re-imagining of their familiar ranch house.
Photos by Katie Hutchison
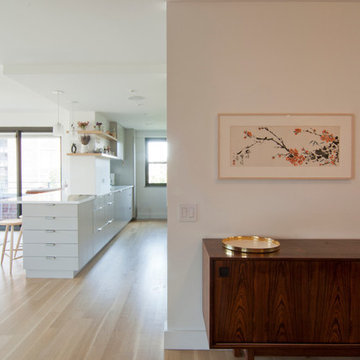
foyer opening up into kitchen and dining. natural quarter sawn white oak solid hardwood flooring, teak mid century danish credenza, kitchen with floating white oak shelves, RBW pendants over kitchen peninsula, farrow and ball elephants breath kitchen cabinets

Exempel på ett litet 50 tals kapprum, med vita väggar, klinkergolv i keramik, en dubbeldörr, mörk trädörr och gult golv

The entry is visually separated from the dining room by a suspended ipe screen wall.
Inspiration för en liten 50 tals ingång och ytterdörr, med vita väggar, mellanmörkt trägolv, en enkeldörr, en vit dörr och brunt golv
Inspiration för en liten 50 tals ingång och ytterdörr, med vita väggar, mellanmörkt trägolv, en enkeldörr, en vit dörr och brunt golv

Photo: Roy Aguilar
Inredning av en 50 tals liten foajé, med en enkeldörr och en orange dörr
Inredning av en 50 tals liten foajé, med en enkeldörr och en orange dörr
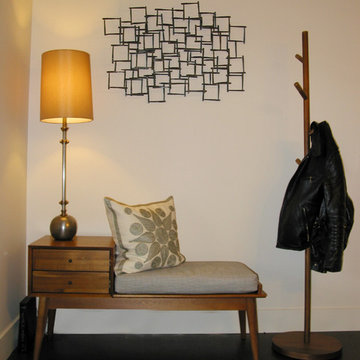
The entry bench is a small, danish modern style bench with two drawers. This vignette is arranged with a beaded, decorative pillow from Jonathan Adler, MCM metal wall relief from Arteriors, and tall, brass table lamp also from Arteriors. Downtown High Rise Apartment, Cirrus, Seattle, WA. Belltown Design. Photography by Paula McHugh
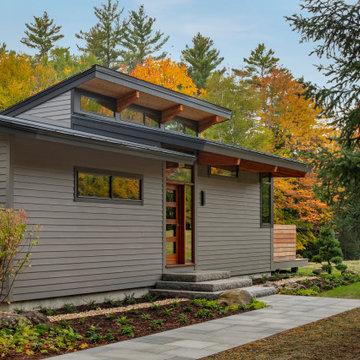
With a grand total of 1,247 square feet of living space, the Lincoln Deck House was designed to efficiently utilize every bit of its floor plan. This home features two bedrooms, two bathrooms, a two-car detached garage and boasts an impressive great room, whose soaring ceilings and walls of glass welcome the outside in to make the space feel one with nature.

Mountain View Entry addition
Butterfly roof with clerestory windows pour natural light into the entry. An IKEA PAX system closet with glass doors reflect light from entry door and sidelight.
Photography: Mark Pinkerton VI360
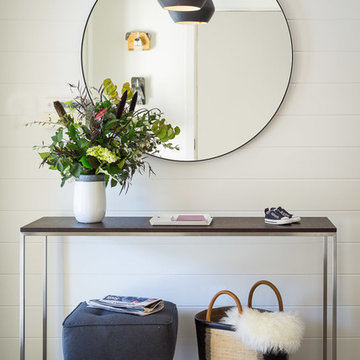
First home, savvy art owners, decided to hire RBD to design their recently purchased two story, four bedroom, midcentury Diamond Heights home to merge their new parenthood and love for entertaining lifestyles. Hired two months prior to the arrival of their baby boy, RBD was successful in installing the nursery just in time. The home required little architectural spatial reconfiguration given the previous owner was an architect, allowing RBD to focus mainly on furniture, fixtures and accessories while updating only a few finishes. New paint grade paneling added a needed midcentury texture to the entry, while an existing site for sore eyes radiator, received a new walnut cover creating a built-in mid-century custom headboard for the guest room, perfect for large art and plant decoration. RBD successfully paired furniture and art selections to connect the existing material finishes by keeping fabrics neutral and complimentary to the existing finishes. The backyard, an SF rare oasis, showcases a hanging chair and custom outdoor floor cushions for easy lounging, while a stylish midcentury heated bench allows easy outdoor entertaining in the SF climate.
Photography Credit: Scott Hargis Photography

Idéer för en liten 60 tals ingång och ytterdörr, med bruna väggar, mellanmörkt trägolv, en enkeldörr och en vit dörr
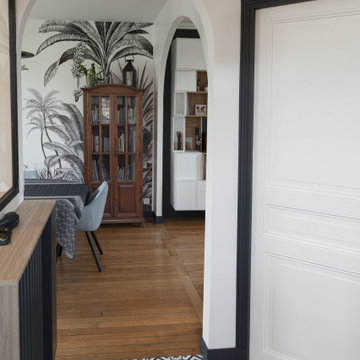
L'accès au séjour a été modifié. La porte a laissé place à un passage en arche en écho avec l'arche existante du séjour.
Inspiration för en liten 60 tals entré
Inspiration för en liten 60 tals entré

The original foyer of this 1959 home was dark and cave like. The ceiling could not be raised because of AC equipment above, so the designer decided to "visually open" the space by removing a portion of the wall between the kitchen and the foyer. The team designed and installed a "see through" walnut dividing wall to allow light to spill into the space. A peek into the kitchen through the geometric triangles on the walnut wall provides a "wow" factor for the foyer.
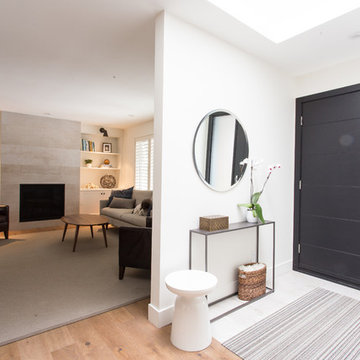
Whether you are coming or going, this foyer is welcoming and the narrow entrance table adds a minimalistic design feel to the space.
Exempel på en liten 60 tals foajé, med vita väggar, ljust trägolv, en enkeldörr och en svart dörr
Exempel på en liten 60 tals foajé, med vita väggar, ljust trägolv, en enkeldörr och en svart dörr

Midcentury Modern inspired new build home. Color, texture, pattern, interesting roof lines, wood, light!
Idéer för att renovera ett litet 60 tals kapprum, med vita väggar, ljust trägolv, en dubbeldörr, mörk trädörr och brunt golv
Idéer för att renovera ett litet 60 tals kapprum, med vita väggar, ljust trägolv, en dubbeldörr, mörk trädörr och brunt golv
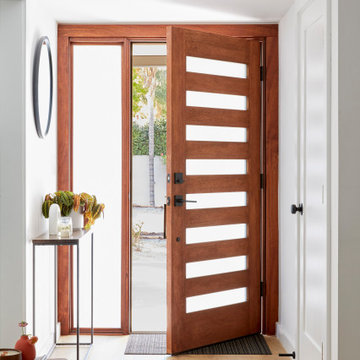
This artistic and design-forward family approached us at the beginning of the pandemic with a design prompt to blend their love of midcentury modern design with their Caribbean roots. With her parents originating from Trinidad & Tobago and his parents from Jamaica, they wanted their home to be an authentic representation of their heritage, with a midcentury modern twist. We found inspiration from a colorful Trinidad & Tobago tourism poster that they already owned and carried the tropical colors throughout the house — rich blues in the main bathroom, deep greens and oranges in the powder bathroom, mustard yellow in the dining room and guest bathroom, and sage green in the kitchen. This project was featured on Dwell in January 2022.
379 foton på liten retro entré
1