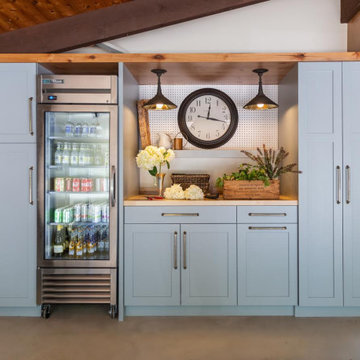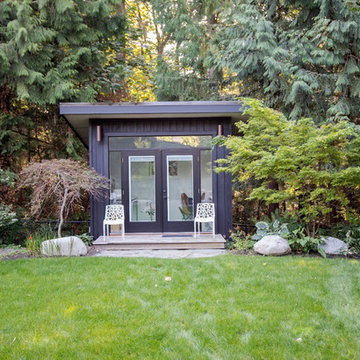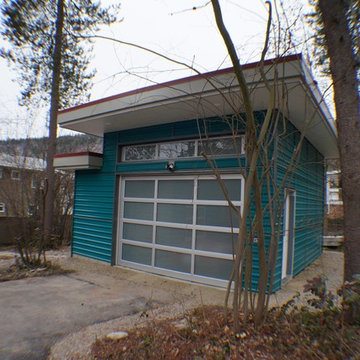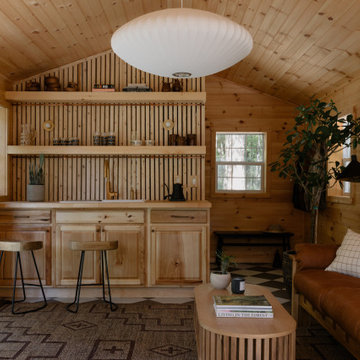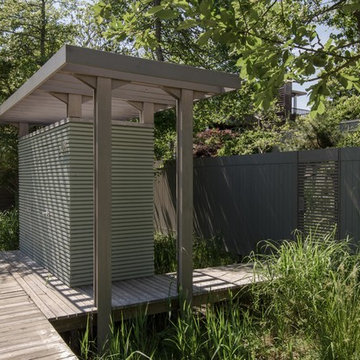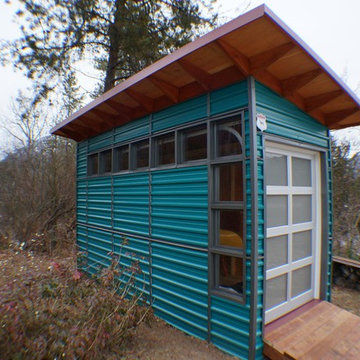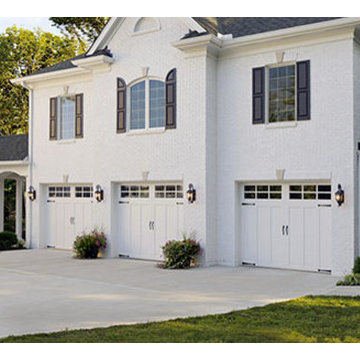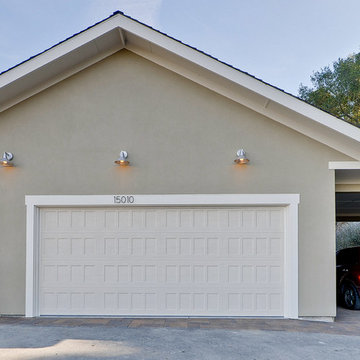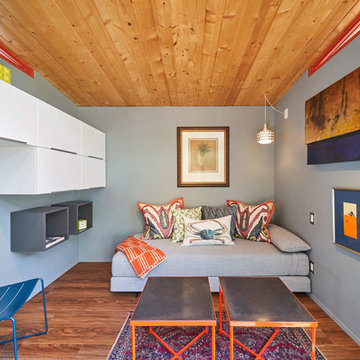61 foton på liten retro garage och förråd
Sortera efter:
Budget
Sortera efter:Populärt i dag
1 - 20 av 61 foton
Artikel 1 av 3

We turned this home's two-car garage into a Studio ADU in Van Nuys. The Studio ADU is fully equipped to live independently from the main house. The ADU has a kitchenette, living room space, closet, bedroom space, and a full bathroom. Upon demolition and framing, we reconfigured the garage to be the exact layout we planned for the open concept ADU. We installed brand new windows, drywall, floors, insulation, foundation, and electrical units. The kitchenette has to brand new appliances from the brand General Electric. The stovetop, refrigerator, and microwave have been installed seamlessly into the custom kitchen cabinets. The kitchen has a beautiful stone-polished countertop from the company, Ceasarstone, called Blizzard. The off-white color compliments the bright white oak tone of the floor and the off-white walls. The bathroom is covered with beautiful white marble accents including the vanity and the shower stall. The shower has a custom shower niche with white marble hexagon tiles that match the shower pan of the shower and shower bench. The shower has a large glass-higned door and glass enclosure. The single bowl vanity has a marble countertop that matches the marble tiles of the shower and a modern fixture that is above the square mirror. The studio ADU is perfect for a single person or even two. There is plenty of closet space and bedroom space to fit a queen or king-sized bed. It has brand new ductless air conditioner that keeps the entire unit nice and cool.
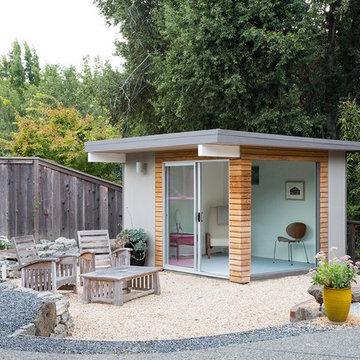
Mariko Reed Architectural Photography
Idéer för en liten 60 tals fristående garage och förråd
Idéer för en liten 60 tals fristående garage och förråd
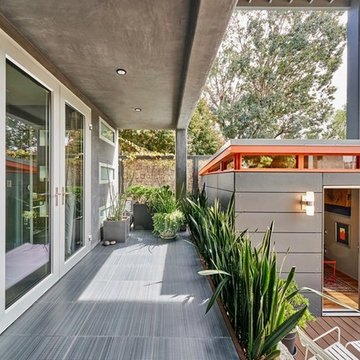
Maha Comianos
Inspiration för ett litet 50 tals fristående kontor, studio eller verkstad
Inspiration för ett litet 50 tals fristående kontor, studio eller verkstad
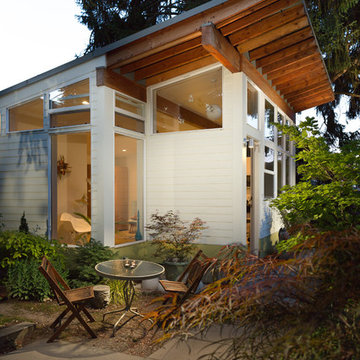
Read more about this project in Seattle Magazine: http://www.seattlemag.com/article/orchid-studio-tiny-backyard-getaway
Photography by Alex Crook (www.alexcrook.com) for Seattle Magazine (www.seattlemag.com)
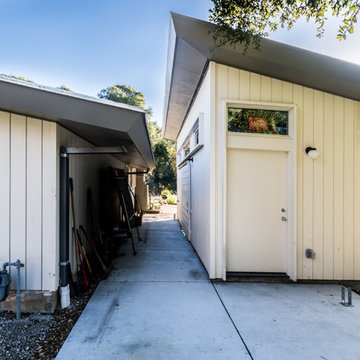
Justin Lopez Photography
Retro inredning av ett litet fristående kontor, studio eller verkstad
Retro inredning av ett litet fristående kontor, studio eller verkstad
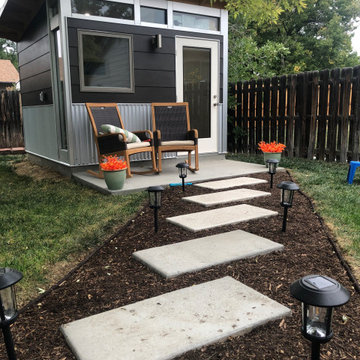
Shed Features:
• 10x10 Signature Series
• Brown Blaze block siding
• Factory OEM White door
• Natural Stained eaves
• Fawn Chestnut flooring
Inspiration för ett litet 50 tals fristående kontor, studio eller verkstad
Inspiration för ett litet 50 tals fristående kontor, studio eller verkstad
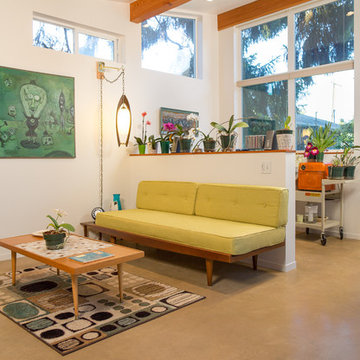
Read more about this project in Seattle Magazine: http://www.seattlemag.com/article/orchid-studio-tiny-backyard-getaway
Photography by Alex Crook (www.alexcrook.com) for Seattle Magazine (www.seattlemag.com)
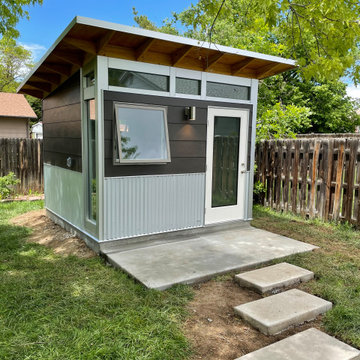
Shed Features:
• 10x10 Signature Series
• Brown Blaze block siding
• Factory OEM White door
• Natural Stained eaves
• Fawn Chestnut flooring
Inspiration för små retro fristående kontor, studior eller verkstäder
Inspiration för små retro fristående kontor, studior eller verkstäder
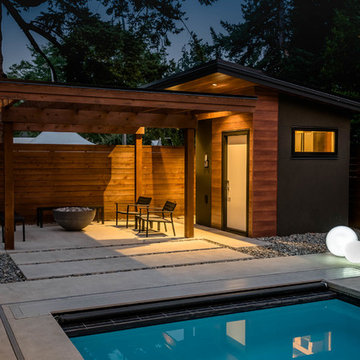
My House Design/Build Team | www.myhousedesignbuild.com | 604-694-6873 | Reuben Krabbe Photography
Retro inredning av ett litet fristående trädgårdsskjul
Retro inredning av ett litet fristående trädgårdsskjul
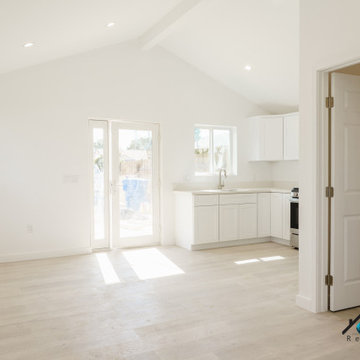
We turned this home's two-car garage into a Studio ADU in Van Nuys. The Studio ADU is fully equipped to live independently from the main house. The ADU has a kitchenette, living room space, closet, bedroom space, and a full bathroom. Upon demolition and framing, we reconfigured the garage to be the exact layout we planned for the open concept ADU. We installed brand new windows, drywall, floors, insulation, foundation, and electrical units. The kitchenette has to brand new appliances from the brand General Electric. The stovetop, refrigerator, and microwave have been installed seamlessly into the custom kitchen cabinets. The kitchen has a beautiful stone-polished countertop from the company, Ceasarstone, called Blizzard. The off-white color compliments the bright white oak tone of the floor and the off-white walls. The bathroom is covered with beautiful white marble accents including the vanity and the shower stall. The shower has a custom shower niche with white marble hexagon tiles that match the shower pan of the shower and shower bench. The shower has a large glass-higned door and glass enclosure. The single bowl vanity has a marble countertop that matches the marble tiles of the shower and a modern fixture that is above the square mirror. The studio ADU is perfect for a single person or even two. There is plenty of closet space and bedroom space to fit a queen or king-sized bed. It has brand new ductless air conditioner that keeps the entire unit nice and cool.
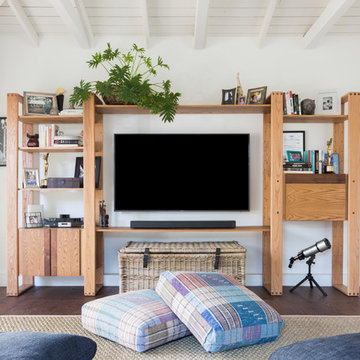
Hive LA Home created a cozy family oasis in this garage conversion with storage space, room for exercise equipment, and a tv lounge for movie nights. Vintage modular storage with hidden bar on right. Basket for blankets and storage. 70's inspired custom drapes in open weave fade-resistant fabric from Duralee lets the light in.
RH Cloud modular seats can be rearranged as needed, with floor pillows in vintage fabric to toss around for kids and guests. Blue Dot side table. Peter Dunham Fig Leaf fabric for custom romans brings the outdoors in. Seagrass rug.
photo by Amy Bartlam
61 foton på liten retro garage och förråd
1
