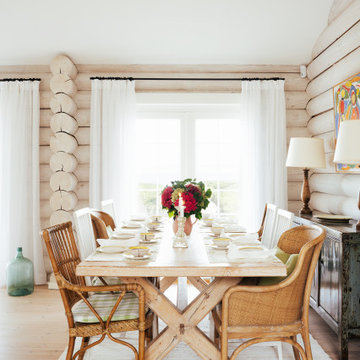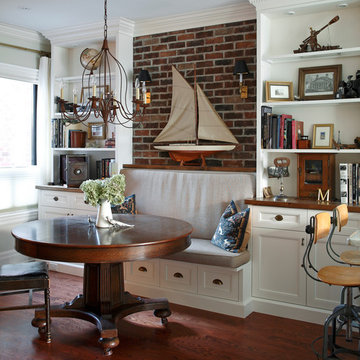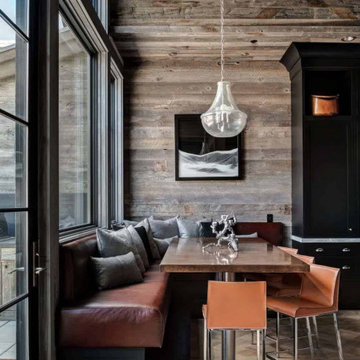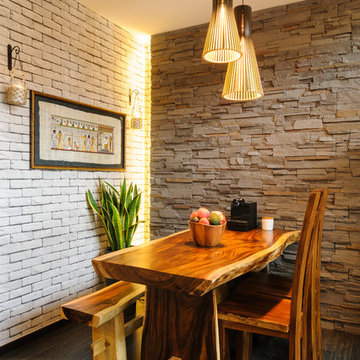510 foton på liten rustik matplats
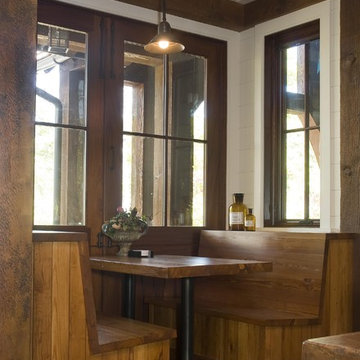
Beautiful home on Lake Keowee with English Arts and Crafts inspired details. The exterior combines stone and wavy edge siding with a cedar shake roof. Inside, heavy timber construction is accented by reclaimed heart pine floors and shiplap walls. The three-sided stone tower fireplace faces the great room, covered porch and master bedroom. Photography by Accent Photography, Greenville, SC.

The Eagle Harbor Cabin is located on a wooded waterfront property on Lake Superior, at the northerly edge of Michigan’s Upper Peninsula, about 300 miles northeast of Minneapolis.
The wooded 3-acre site features the rocky shoreline of Lake Superior, a lake that sometimes behaves like the ocean. The 2,000 SF cabin cantilevers out toward the water, with a 40-ft. long glass wall facing the spectacular beauty of the lake. The cabin is composed of two simple volumes: a large open living/dining/kitchen space with an open timber ceiling structure and a 2-story “bedroom tower,” with the kids’ bedroom on the ground floor and the parents’ bedroom stacked above.
The interior spaces are wood paneled, with exposed framing in the ceiling. The cabinets use PLYBOO, a FSC-certified bamboo product, with mahogany end panels. The use of mahogany is repeated in the custom mahogany/steel curvilinear dining table and in the custom mahogany coffee table. The cabin has a simple, elemental quality that is enhanced by custom touches such as the curvilinear maple entry screen and the custom furniture pieces. The cabin utilizes native Michigan hardwoods such as maple and birch. The exterior of the cabin is clad in corrugated metal siding, offset by the tall fireplace mass of Montana ledgestone at the east end.
The house has a number of sustainable or “green” building features, including 2x8 construction (40% greater insulation value); generous glass areas to provide natural lighting and ventilation; large overhangs for sun and snow protection; and metal siding for maximum durability. Sustainable interior finish materials include bamboo/plywood cabinets, linoleum floors, locally-grown maple flooring and birch paneling, and low-VOC paints.
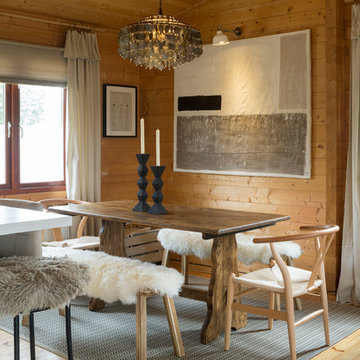
Open plan kitchen living area in a log cabin on the outskirts of London. This is the designer's own home.
All of the furniture has been sourced from high street retailers, car boot sales, ebay, handed down and upcycled.
The dining table was free from a pub clearance (lovingly and sweatily sanded down through 10 layers of thick, black paint, and waxed). The benches are IKEA. The painting is by Pia.
Design by Pia Pelkonen
Photography by Richard Chivers
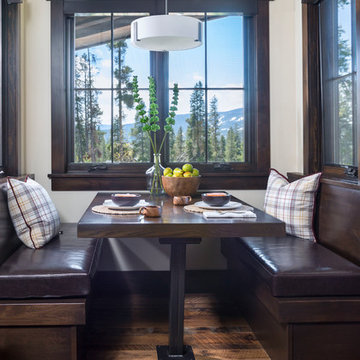
Reclaimed flooring by Reclaimed DesignWorks. Photos by Emily Minton Redfield Photography.
Rustik inredning av ett litet kök med matplats, med vita väggar, mellanmörkt trägolv och brunt golv
Rustik inredning av ett litet kök med matplats, med vita väggar, mellanmörkt trägolv och brunt golv
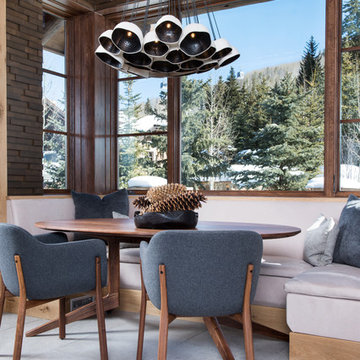
Idéer för en liten rustik matplats, med bruna väggar, heltäckningsmatta och grått golv
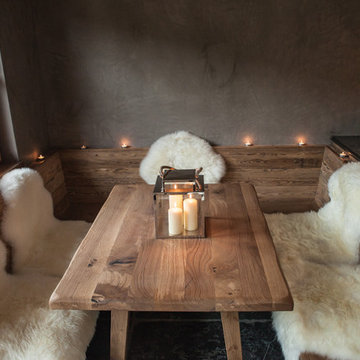
Daniela Polak
Inspiration för en liten rustik separat matplats, med grå väggar, skiffergolv och svart golv
Inspiration för en liten rustik separat matplats, med grå väggar, skiffergolv och svart golv

Designed from a “high-tech, local handmade” philosophy, this house was conceived with the selection of locally sourced materials as a starting point. Red brick is widely produced in San Pedro Cholula, making it the stand-out material of the house.
An artisanal arrangement of each brick, following a non-perpendicular modular repetition, allowed expressivity for both material and geometry-wise while maintaining a low cost.
The house is an introverted one and incorporates design elements that aim to simultaneously bring sufficient privacy, light and natural ventilation: a courtyard and interior-facing terrace, brick-lattices and windows that open up to selected views.
In terms of the program, the said courtyard serves to articulate and bring light and ventilation to two main volumes: The first one comprised of a double-height space containing a living room, dining room and kitchen on the first floor, and bedroom on the second floor. And a second one containing a smaller bedroom and service areas on the first floor, and a large terrace on the second.
Various elements such as wall lamps and an electric meter box (among others) were custom-designed and crafted for the house.

Idéer för att renovera ett litet rustikt kök med matplats, med mellanmörkt trägolv
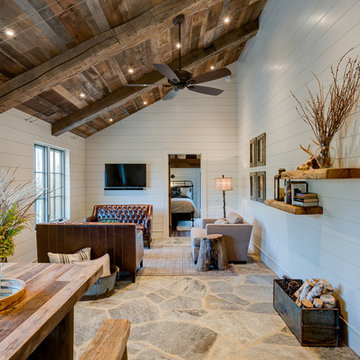
This contemporary barn is the perfect mix of clean lines and colors with a touch of reclaimed materials in each room. The Mixed Species Barn Wood siding adds a rustic appeal to the exterior of this fresh living space. With interior white walls the Barn Wood ceiling makes a statement. Accent pieces are around each corner. Taking our Timbers Veneers to a whole new level, the builder used them as shelving in the kitchen and stair treads leading to the top floor. Tying the mix of brown and gray color tones to each room, this showstopper dinning table is a place for the whole family to gather.
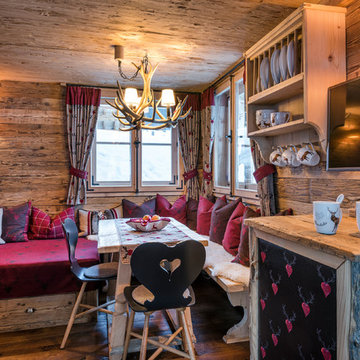
Günter Standl
Inspiration för en liten rustik matplats, med beige väggar och mörkt trägolv
Inspiration för en liten rustik matplats, med beige väggar och mörkt trägolv
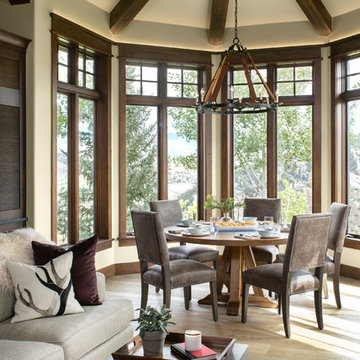
Photographer - Kimberly Gavin
Idéer för små rustika matplatser med öppen planlösning, med ljust trägolv
Idéer för små rustika matplatser med öppen planlösning, med ljust trägolv
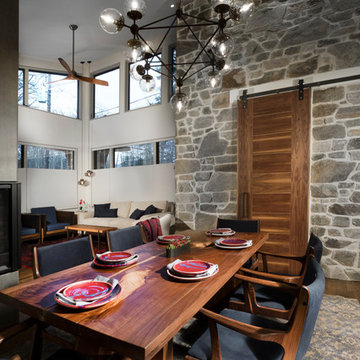
Tim Burleson
Rustik inredning av en liten matplats med öppen planlösning, med grå väggar, mellanmörkt trägolv och brunt golv
Rustik inredning av en liten matplats med öppen planlösning, med grå väggar, mellanmörkt trägolv och brunt golv
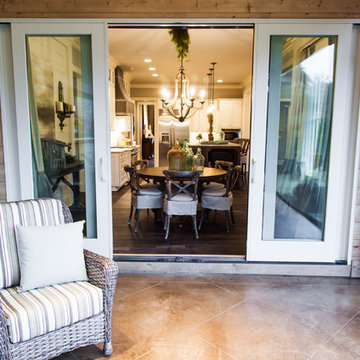
Michael Allen Photography
Foto på en liten rustik matplats med öppen planlösning, med vita väggar och mörkt trägolv
Foto på en liten rustik matplats med öppen planlösning, med vita väggar och mörkt trägolv

Dining and living of this rustic cottage by Sisson Dupont and Carder. Neutral and grays.
Rustik inredning av en liten matplats med öppen planlösning, med grå väggar, målat trägolv, en standard öppen spis, en spiselkrans i sten och brunt golv
Rustik inredning av en liten matplats med öppen planlösning, med grå väggar, målat trägolv, en standard öppen spis, en spiselkrans i sten och brunt golv
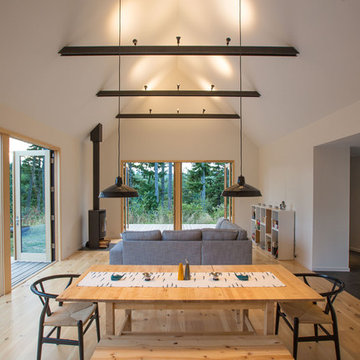
Photographer: Alexander Canaria and Taylor Proctor
Idéer för små rustika matplatser med öppen planlösning, med vita väggar, ljust trägolv och en öppen vedspis
Idéer för små rustika matplatser med öppen planlösning, med vita väggar, ljust trägolv och en öppen vedspis
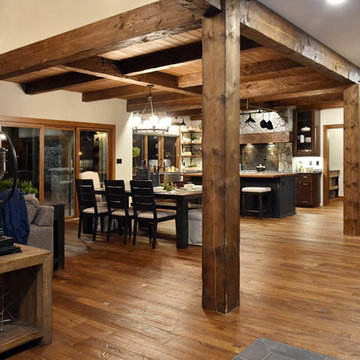
Idéer för små rustika matplatser med öppen planlösning, med beige väggar, mellanmörkt trägolv och brunt golv
510 foton på liten rustik matplats
1
