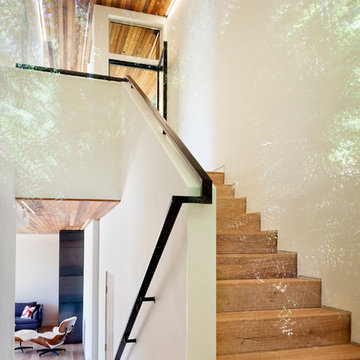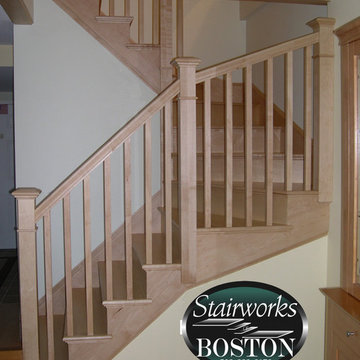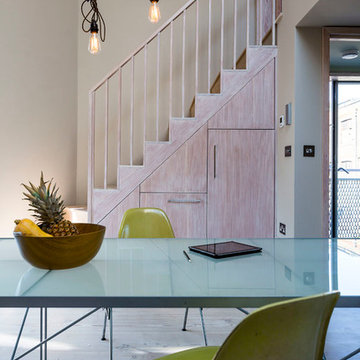9 474 foton på liten trappa
Sortera efter:
Budget
Sortera efter:Populärt i dag
141 - 160 av 9 474 foton
Artikel 1 av 2

One of our commercial designs was recently selected for a beautiful clubhouse/fitness center renovation; this eco-friendly community near Crystal City and Pentagon City features square wooden newels and wooden stringers finished with grey/metal semi-gloss paint to match vertical metal rods and handrail. This particular staircase was designed and manufactured to builder’s specifications, allowing for a complete metal balustrade system and carpet-dressed treads that meet building code requirements for the city of Arlington.CSC 1976-2020 © Century Stair Company ® All rights reserved.

We maximized storage with custom built in millwork throughout. Probably the most eye catching example of this is the bookcase turn ship ladder stair that leads to the mezzanine above.
© Devon Banks
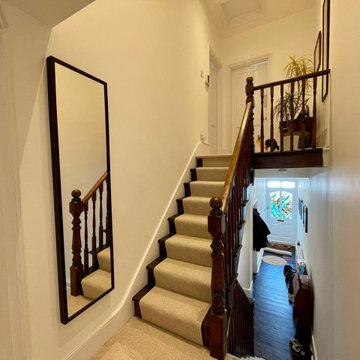
The stairs and banister, floor, and skirting were all fully restored, plus full plastering and decorating.
Idéer för en liten klassisk l-trappa, med heltäckningsmatta och räcke i trä
Idéer för en liten klassisk l-trappa, med heltäckningsmatta och räcke i trä
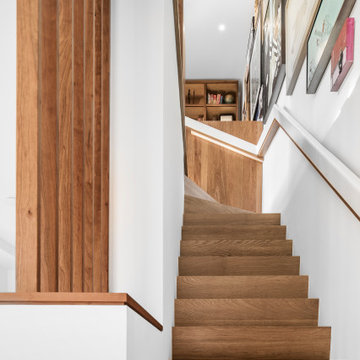
In contrast to the white oak open stair that connects the second and third floors, the ground-to-second-floor stair is solid, concealing the basement. At the tp of the stair the handrail conceals lighting for the walnut end wall.

個室と反対側の玄関横には、階段。
階段下はトイレとなっています。
トイレは、階段段数をにらみながら設置、また階段蹴込を利用したニッチをつくりました。
デッドスペースのない住宅です。
Bild på en liten nordisk u-trappa i trä, med sättsteg i trä och räcke i metall
Bild på en liten nordisk u-trappa i trä, med sättsteg i trä och räcke i metall
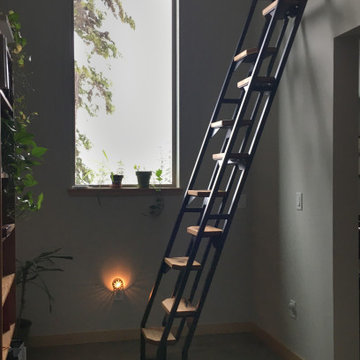
This was a fun build and a delightful family to work and design with. The ladder is aesthetically pleasing and functional for their space, and also much safer than the previous loft access. The custom welded steel frame and alternating step support system combined with light colored, solid alder wood treads provide an open feel for the tight space.
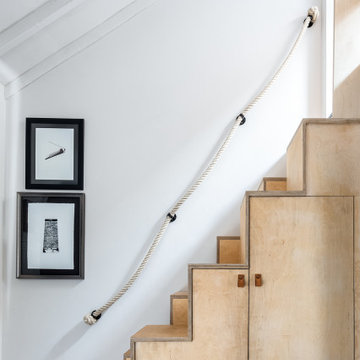
Bespoke plywood stairs and storage lead up to a sleeping platform in the eaves. Dark framed artwork pops against neutral brilliant white walls. Rope handrail adds additional texture and interest.
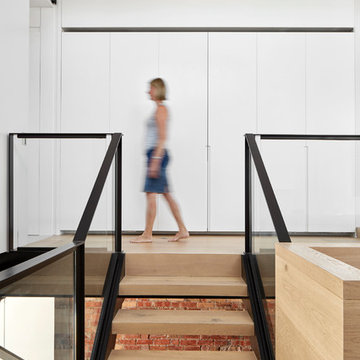
Stair landing with hidden laundry behind large sliding panel doors. Open tread stairs are contrasted with black steel and glass handrails. White walls and joinery allow exposed brick walls to highlight and apply texture whilst timber floors soften the space
Image by: Jack Lovel Photography
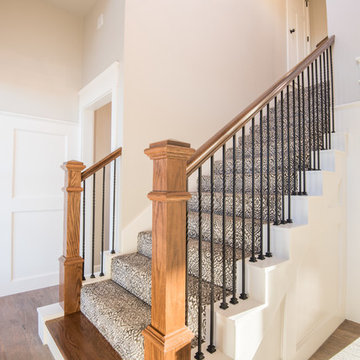
Inspiration för en liten amerikansk rak trappa, med heltäckningsmatta och sättsteg med heltäckningsmatta
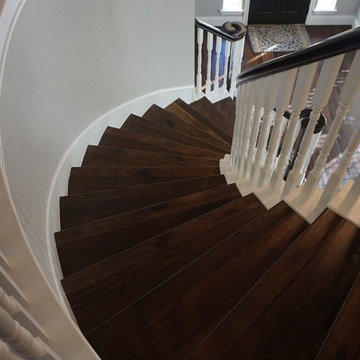
Hardwood staircase with white risers. Regal Hardwoods, Luxe Collection, color Ducale.
Idéer för en liten klassisk svängd trappa i trä, med sättsteg i trä
Idéer för en liten klassisk svängd trappa i trä, med sättsteg i trä
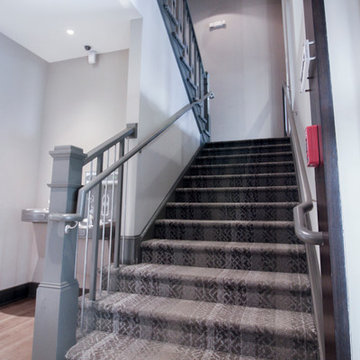
One of our commercial designs was recently selected for a beautiful clubhouse/fitness center renovation; this eco-friendly community near Crystal City and Pentagon City features square wooden newels and wooden stringers finished with grey/metal semi-gloss paint to match vertical metal rods and handrail. This particular staircase was designed and manufactured to builder’s specifications, allowing for a complete metal balustrade system and carpet-dressed treads that meet building code requirements for the city of Arlington.CSC 1976-2020 © Century Stair Company ® All rights reserved.

Main staircase near entry
Joe Fletcher
Foto på en liten funkis flytande trappa i trä, med öppna sättsteg
Foto på en liten funkis flytande trappa i trä, med öppna sättsteg
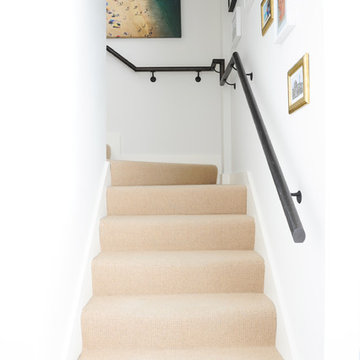
Photo Credits: Tracey Ayton
Exempel på en liten 50 tals l-trappa, med heltäckningsmatta och sättsteg med heltäckningsmatta
Exempel på en liten 50 tals l-trappa, med heltäckningsmatta och sättsteg med heltäckningsmatta
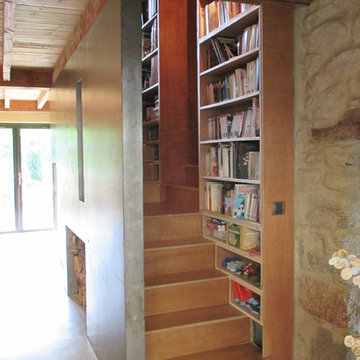
Idéer för att renovera en liten funkis rak trappa i trä, med sättsteg i trä
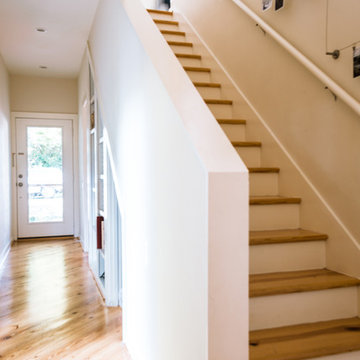
© brett zamore design
Inredning av en modern liten trappa i trä, med sättsteg i målat trä
Inredning av en modern liten trappa i trä, med sättsteg i målat trä
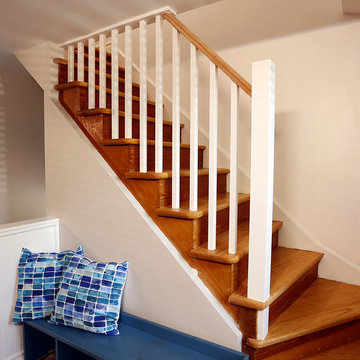
The pièce de résistance of this mud room is a gorgeous custom made glass map of the world that serves as a door for the homeowners' closet space. They are travellers who like to see the world, and the map is magnetized so that they can mark their travels when they return home! Designed and built by Paul Lafrance Design.
9 474 foton på liten trappa
8
