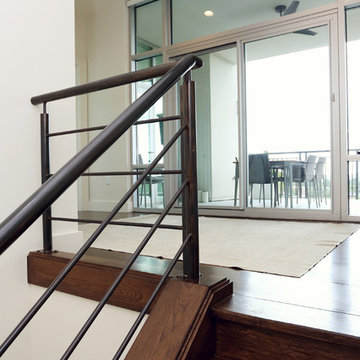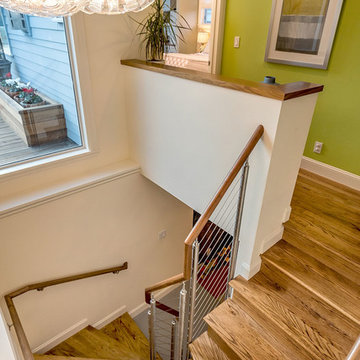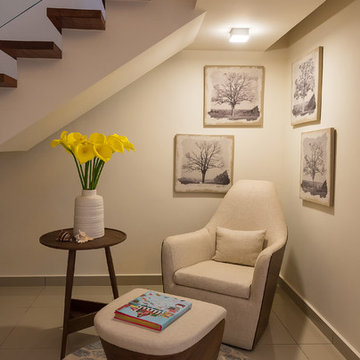9 474 foton på liten trappa
Sortera efter:
Budget
Sortera efter:Populärt i dag
161 - 180 av 9 474 foton
Artikel 1 av 2
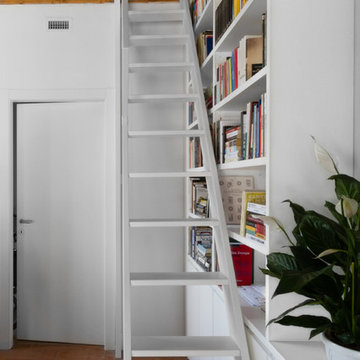
scala parte per salire sul soppalco
Modern inredning av en liten rak trappa i målat trä, med räcke i metall
Modern inredning av en liten rak trappa i målat trä, med räcke i metall
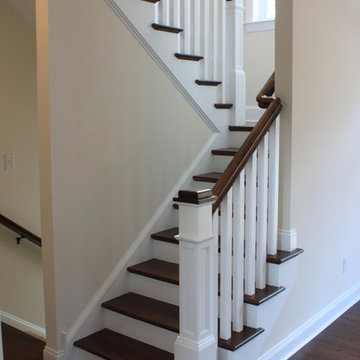
Idéer för att renovera en liten vintage u-trappa i trä, med sättsteg i trä och räcke i trä
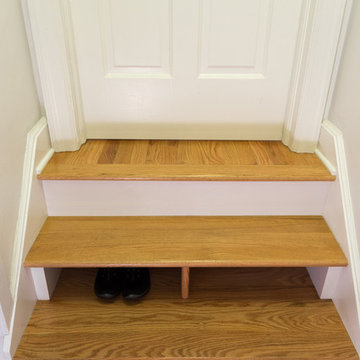
This staircase leading to this home's back door was rebuilt to include under-stair storage. The stair fronts were left open, and the inside of the staircase was framed, allowing a continuation of flooring. The extra floor space in this staircase creates the perfect shoe storage and eliminating the chance of tripping over shoes.
Project designed by Skokie renovation firm, Chi Renovation & Design. They serve the Chicagoland area, and it's surrounding suburbs, with an emphasis on the North Side and North Shore. You'll find their work from the Loop through Lincoln Park, Skokie, Evanston, Wilmette, and all of the way up to Lake Forest.
For more about Chi Renovation & Design, click here: https://www.chirenovation.com/
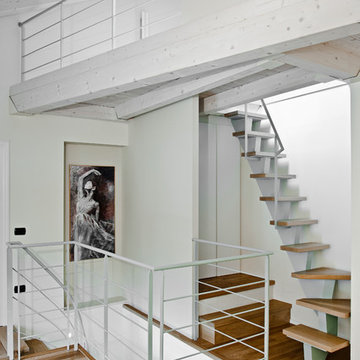
www.archetipocreativo.it
Idéer för att renovera en liten funkis l-trappa i trä, med öppna sättsteg
Idéer för att renovera en liten funkis l-trappa i trä, med öppna sättsteg
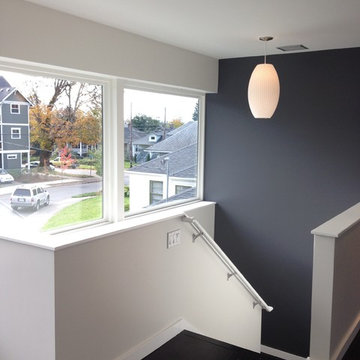
Doreen Wynja - Eye of the Lady photography
Foto på en liten funkis u-trappa i trä, med sättsteg i trä
Foto på en liten funkis u-trappa i trä, med sättsteg i trä
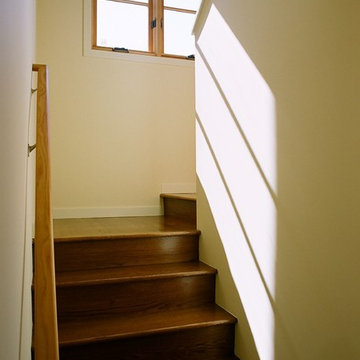
New 2-story, 1,250 sf. house attached to existing 1-story house on corner lot.
Small footprint lives large with open spaces and back courtyard. Highly durable materials include radiant slab, stucco siding and concrete roof tiles.
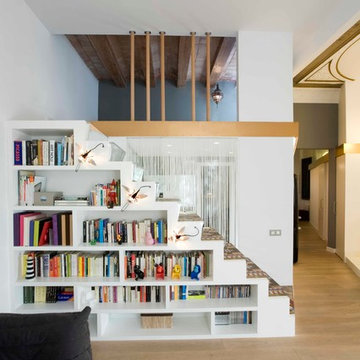
NURIA VILA http://www.nuriavila.com/
Modern inredning av en liten rak trappa, med heltäckningsmatta och sättsteg med heltäckningsmatta
Modern inredning av en liten rak trappa, med heltäckningsmatta och sättsteg med heltäckningsmatta
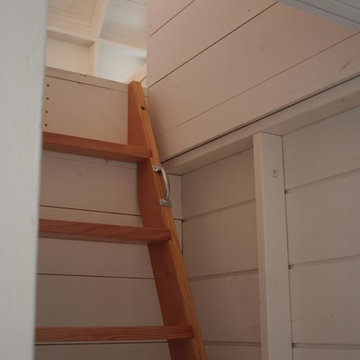
Ship's ladder accessing the sleeping loft of the main bunkhouse.
Exempel på en liten lantlig rak trappa i trä, med öppna sättsteg
Exempel på en liten lantlig rak trappa i trä, med öppna sättsteg
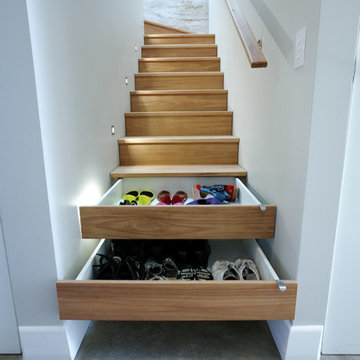
Blackbutt timber stair with concealed drawer storage under. Self closing drawers
Idéer för att renovera en liten funkis l-trappa i trä, med sättsteg i trä
Idéer för att renovera en liten funkis l-trappa i trä, med sättsteg i trä
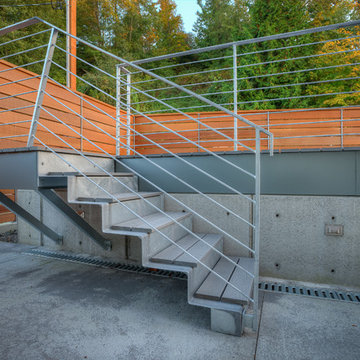
Stair to sun deck. Photography by Lucas Henning.
Idéer för små funkis raka trappor i metall, med sättsteg i metall och räcke i metall
Idéer för små funkis raka trappor i metall, med sättsteg i metall och räcke i metall
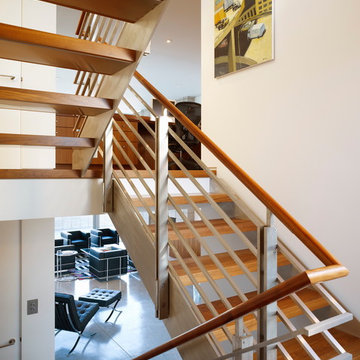
All the levels are tied together by a compact but dramatic stainless steel and walnut staircase which incorporates display shelves for the owners’ various collections. (Photo: Matthew Millman)
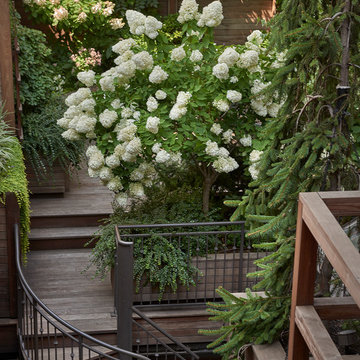
A lush garden in the city provides privacy while the plants provide excitement.
Bild på en liten funkis spiraltrappa i trä, med räcke i metall
Bild på en liten funkis spiraltrappa i trä, med räcke i metall
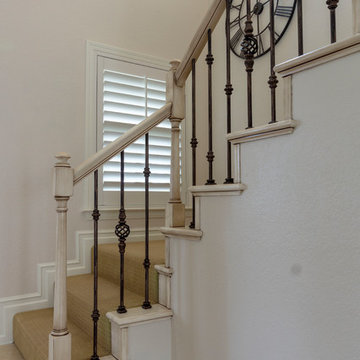
Art Elliott
Idéer för små medelhavsstil l-trappor i målat trä, med sättsteg i målat trä och räcke i flera material
Idéer för små medelhavsstil l-trappor i målat trä, med sättsteg i målat trä och räcke i flera material
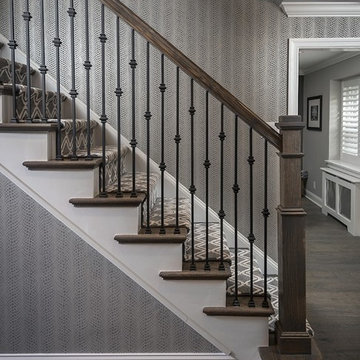
This entry way was full gutted and brought up to code! The stairs were completely redone and wrought iron metal was added to give the entry way some character. The runner and wallpaper were added to bring dimension to this space!
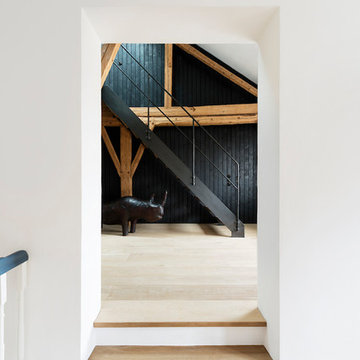
Ein Durchbruch in der starken Aussenwand schafft den Übergang in die Scheune - Der neue Kubus aus gekohltem Holz (Show-Sugi-Ban) und die Stahltreppe bilden einen gestalterischen Kontrast zu dem alten Bauernhaus.
Foto: Sorin Morar
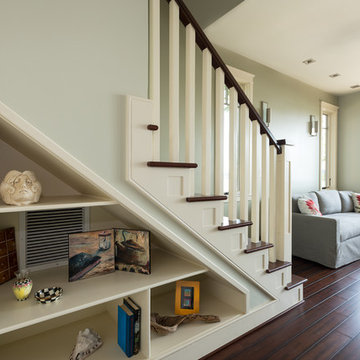
A creative and attractive shelving unit under the stairway adds storage room to the compact home.
Photos by Kevin Wilson Photography
Inspiration för små raka trappor
Inspiration för små raka trappor
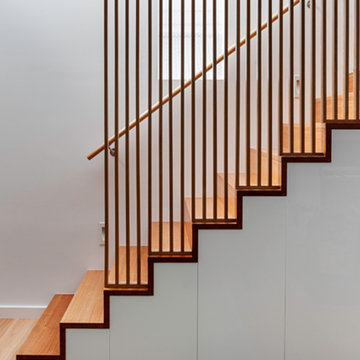
The extension to this 1890’s single-fronted, weatherboard cottage in Hawthorne, Melbourne is an exercise in clever, compact planning that seamlessly weaves together traditional and contemporary architecture.
The extension preserves the scale, materiality and character of the traditional Victorian frontage whilst introducing an elegant two-storey extension to the rear.
A delicate screen of vertical timbers tempers light, view and privacy to create the characteristic ‘veil’ that encloses the upper level bedroom suite.
The rhythmic timber screen becomes a unifying design element that extends into the interior in the form of a staircase balustrade. The balustrade screen visually animates an otherwise muted interior sensitively set within the historic shell.
Light wells distributed across the roof plan sun-wash walls and flood the open planned interior with natural light. Double height spaces, established above the staircase and dining room table, create volumetric interest. Improved visual connections to the back garden evoke a sense of spatial generosity that far exceeds the modest dimensions of the home’s interior footprint.
Jonathan Ng, Itsuka Studio
9 474 foton på liten trappa
9
