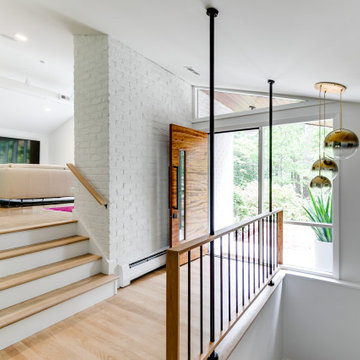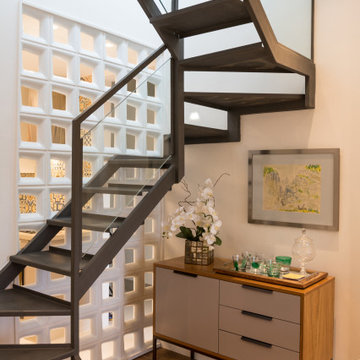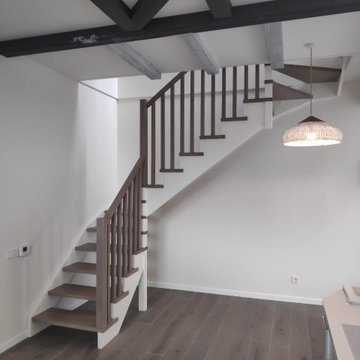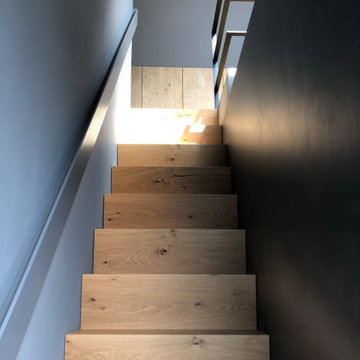46 foton på liten trappa
Sortera efter:
Budget
Sortera efter:Populärt i dag
1 - 20 av 46 foton

Inspiration för en liten funkis rak trappa i trä, med sättsteg i trä och räcke i metall

Escalera metálica abierta a la doble altura que comunica la planta baja con el altillo. Las tabicas huecas dan ligereza a la escalera.
Foto på en liten medelhavsstil rak trappa i trä, med öppna sättsteg och räcke i flera material
Foto på en liten medelhavsstil rak trappa i trä, med öppna sättsteg och räcke i flera material
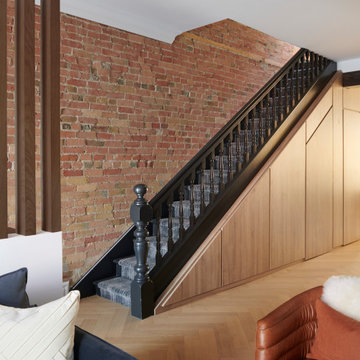
Modern inredning av en liten rak trappa, med heltäckningsmatta, sättsteg med heltäckningsmatta och räcke i trä

Die alte Treppe erstmal drinnen lassen, aber bitte anders:
Simsalabim! Eingepackt mit schwarzen MDF und das Treppenloch zu eine geschlossene Abstellkammer :-)
UND, der die Alte Ziegel sind wieder da - toller Loftcharakter
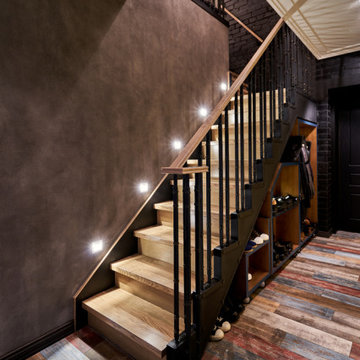
Дизайн лестницы: Щукина Ольга
Inspiration för små l-trappor i trä, med sättsteg i trä och räcke i flera material
Inspiration för små l-trappor i trä, med sättsteg i trä och räcke i flera material
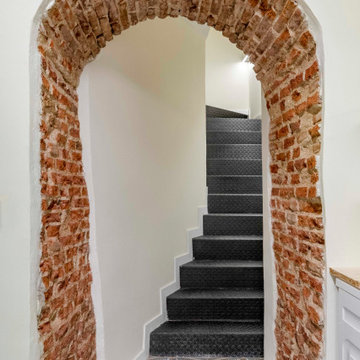
Inspiration för små 60 tals svängda trappor i metall, med sättsteg i metall och räcke i metall
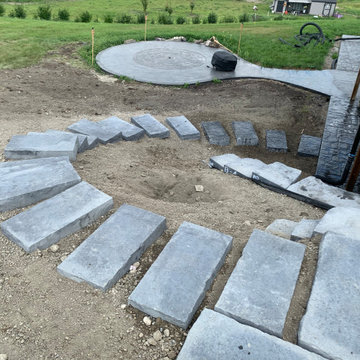
Our client wanted to do their own project but needed help with designing and the construction of 3 walls and steps down their very sloped side yard as well as a stamped concrete patio. We designed 3 tiers to take care of the slope and built a nice curved step stone walkway to carry down to the patio and sitting area. With that we left the rest of the "easy stuff" to our clients to tackle on their own!!!
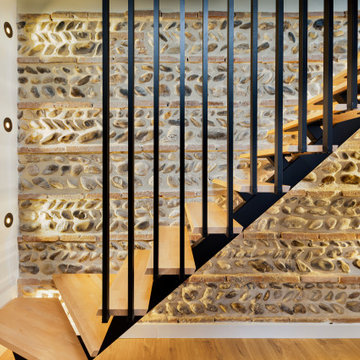
Création d'un escalier à marches suspendues, avec un barreaudage décoratif. Les marches sont en pin FSC et biseautées au niveau du nez.
Inspiration för en liten funkis flytande trappa i trä, med räcke i metall
Inspiration för en liten funkis flytande trappa i trä, med räcke i metall
![La Casa di Luna [in progress]](https://st.hzcdn.com/fimgs/60b1810a03e78254_6093-w360-h360-b0-p0--.jpg)
Scala di collegamento tra la zona giorno al piano terra e la zona notte al piano primo.
Inspiration för en liten medelhavsstil rak trappa i trä, med sättsteg i trä och räcke i metall
Inspiration för en liten medelhavsstil rak trappa i trä, med sättsteg i trä och räcke i metall
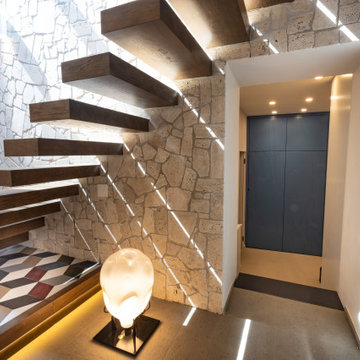
Inspiration för en liten funkis flytande trappa i trä, med sättsteg i trä
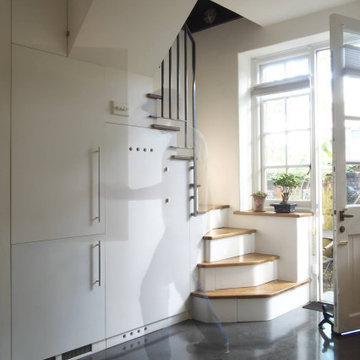
a stair with boiler, fridge and more!
Foto på en liten funkis u-trappa i trä, med sättsteg i målat trä och räcke i metall
Foto på en liten funkis u-trappa i trä, med sättsteg i målat trä och räcke i metall
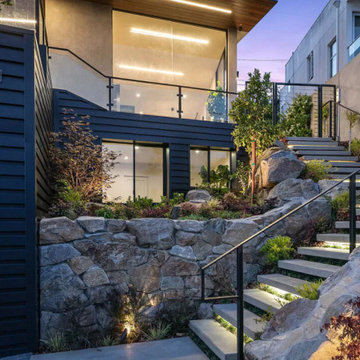
Idéer för en liten modern trappa, med sättsteg i betong och räcke i metall
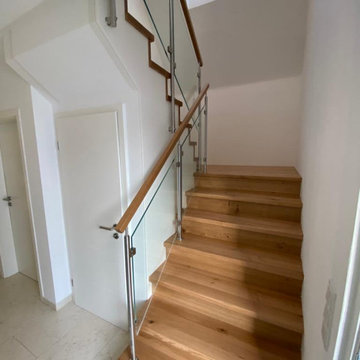
Idéer för små funkis spiraltrappor i glas, med öppna sättsteg och räcke i flera material
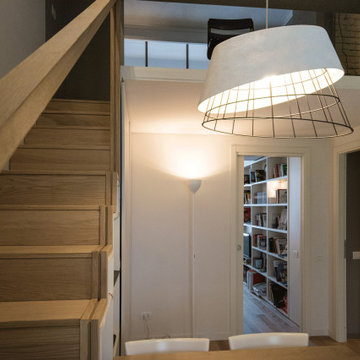
The loft is situated on the ground floor of an early 20th century building named the house of the tramdrivers, in an industrial area. The apartment was originally a storage space with high ceilings. The existing walls were demolished and a cabin of steel and glass was created in the centre of the room.
The structure of the loft is in steel profiles and the floor is only 10cm thick. From the 35 sqm initial size, the loft is now 55 sqm, articulated with living space and a separate kitchen/dining, while the laundry and powder room are on the ground floor.
Upstairs, there is a master bedroom with ensuite, and a walk-in robe. All furniture are customised.
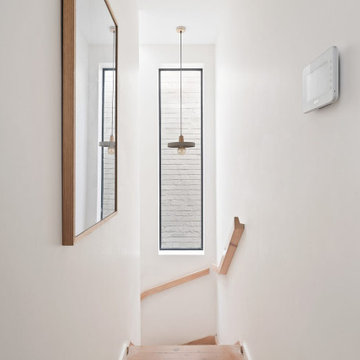
A Heritage Conservation listed property with limited space has been converted into an open plan spacious home with an indoor/outdoor rear extension.
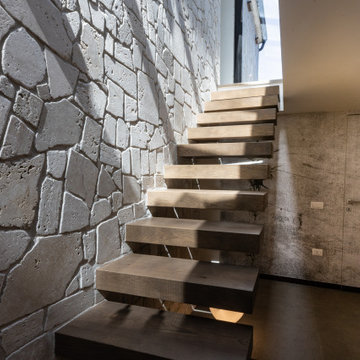
Inredning av en modern liten flytande trappa i trä, med sättsteg i trä
46 foton på liten trappa
1
