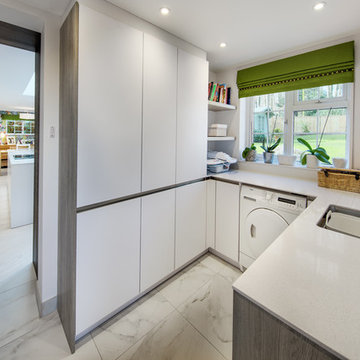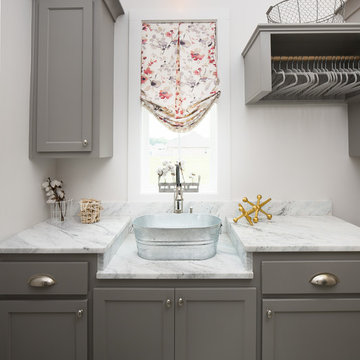458 foton på liten tvättstuga, med en enkel diskho
Sortera efter:
Budget
Sortera efter:Populärt i dag
1 - 20 av 458 foton
Artikel 1 av 3

My client wanted to be sure that her new kitchen was designed in keeping with her homes great craftsman detail. We did just that while giving her a “modern” kitchen. Windows over the sink were enlarged, and a tiny half bath and laundry closet were added tucked away from sight. We had trim customized to match the existing. Cabinets and shelving were added with attention to detail. An elegant bathroom with a new tiled shower replaced the old bathroom with tub.
Ramona d'Viola photographer

Modern laundry room with undermounted stainless steel single bowl deep sink, Brizo statement faucet of matte black and gold, white subway tile in herringbone pattern, quartz marble looking counters, white painted cabinets and porcelain tile floor. Lights are recessed under the cabinets for a clean look and are LED, Pulls are polished chrome.

This laundry room was tight and non-functional. The door opened in and was quickly replaced with a pocket door. Space was taken from the attic behind this space to create the niche for the laundry sorter and a countertop for folding.
The tree wallpaper is Thibaut T35110 Russell Square in Green.
The countertop is Silestone by Cosentino - Yukon Leather.
The overhead light is from Shades of Light.
The green geometric indoor/outdoor rug is from Loloi Rugs.
The laundry sorter is from The Container Store.

Idéer för små lantliga linjära brunt tvättstugor enbart för tvätt, med en enkel diskho, skåp i shakerstil, blå skåp, träbänkskiva, vitt stänkskydd, stänkskydd i tunnelbanekakel, beige väggar, klinkergolv i keramik, en tvättpelare och vitt golv

Idéer för ett litet klassiskt grå parallellt grovkök, med skåp i shakerstil, vita skåp, vitt stänkskydd, stänkskydd i trä, vita väggar, ljust trägolv, brunt golv, en tvättpelare, en enkel diskho och bänkskiva i kvarts

Foto på en liten beige linjär tvättstuga enbart för tvätt, med en enkel diskho, vita skåp, laminatbänkskiva, vitt stänkskydd, stänkskydd i porslinskakel, vita väggar, klinkergolv i porslin, en tvättpelare och grått golv

Jeff Russell
Inredning av en klassisk liten linjär liten tvättstuga, med en enkel diskho, vita skåp, grå väggar, mellanmörkt trägolv, en tvättpelare, brunt golv och skåp i shakerstil
Inredning av en klassisk liten linjär liten tvättstuga, med en enkel diskho, vita skåp, grå väggar, mellanmörkt trägolv, en tvättpelare, brunt golv och skåp i shakerstil

A convenience packed little Mud room/Laundry room. The room has his and hers closets, stackable machines, a seating bench customized to fit taller boots, custom drying racks, and a mop closet.

Bild på en liten minimalistisk vita linjär vitt tvättstuga enbart för tvätt, med gröna skåp, bänkskiva i kvartsit, vita väggar, en tvättpelare och en enkel diskho

Budget analysis and project development by: May Construction, Inc. -------------------- Interior design by: Liz Williams
Idéer för små funkis u-formade tvättstugor enbart för tvätt, med en enkel diskho, luckor med infälld panel, vita skåp, bänkskiva i koppar, gröna väggar, en tvättpelare och klinkergolv i keramik
Idéer för små funkis u-formade tvättstugor enbart för tvätt, med en enkel diskho, luckor med infälld panel, vita skåp, bänkskiva i koppar, gröna väggar, en tvättpelare och klinkergolv i keramik

Idéer för små vintage u-formade vitt grovkök, med en enkel diskho, skåp i shakerstil, vita skåp, bänkskiva i kvarts, grå väggar, klinkergolv i keramik, en tvättpelare och brunt golv

Contemporary warehouse apartment in Collingwood.
Photography by Shania Shegedyn
Inspiration för små moderna linjära grått tvättstugor enbart för tvätt, med en enkel diskho, släta luckor, grå skåp, bänkskiva i kvarts, grå väggar, mellanmörkt trägolv, tvättmaskin och torktumlare byggt in i ett skåp och brunt golv
Inspiration för små moderna linjära grått tvättstugor enbart för tvätt, med en enkel diskho, släta luckor, grå skåp, bänkskiva i kvarts, grå väggar, mellanmörkt trägolv, tvättmaskin och torktumlare byggt in i ett skåp och brunt golv

Martin Gardner
Modern inredning av ett litet vit u-format vitt grovkök, med en enkel diskho, släta luckor, vita skåp, bänkskiva i kvarts och klinkergolv i keramik
Modern inredning av ett litet vit u-format vitt grovkök, med en enkel diskho, släta luckor, vita skåp, bänkskiva i kvarts och klinkergolv i keramik

Located in the heart of Sevenoaks, this beautiful family home has recently undergone an extensive refurbishment, of which Burlanes were commissioned for, including a new traditional, country style kitchen and larder, utility room / laundry, and bespoke storage solutions for the family sitting room and children's play room.

Sage green Moroccan handmade splash back tiles. Brushed nickel tapwear. White cabinetry. Under counter appliances.
Kaleen Townhouses
Interior design and styling by Studio Black Interiors
Build by REP Building
Photography by Hcreations

This laundry room has tons of storage. Cabinetry right to the ceiling with easier access extra long gold hardware. Black faucet with matching drying rod above the sink. A black and white marble quartz counter over top the washer and dryer for more function with a gorgeous heringbone black tile backsplash with contrasting grout. Undercounter channel lighting for a soft warm glow. Porcelain tile and 9" baseboard.

Hood House is a playful protector that respects the heritage character of Carlton North whilst celebrating purposeful change. It is a luxurious yet compact and hyper-functional home defined by an exploration of contrast: it is ornamental and restrained, subdued and lively, stately and casual, compartmental and open.
For us, it is also a project with an unusual history. This dual-natured renovation evolved through the ownership of two separate clients. Originally intended to accommodate the needs of a young family of four, we shifted gears at the eleventh hour and adapted a thoroughly resolved design solution to the needs of only two. From a young, nuclear family to a blended adult one, our design solution was put to a test of flexibility.
The result is a subtle renovation almost invisible from the street yet dramatic in its expressive qualities. An oblique view from the northwest reveals the playful zigzag of the new roof, the rippling metal hood. This is a form-making exercise that connects old to new as well as establishing spatial drama in what might otherwise have been utilitarian rooms upstairs. A simple palette of Australian hardwood timbers and white surfaces are complimented by tactile splashes of brass and rich moments of colour that reveal themselves from behind closed doors.
Our internal joke is that Hood House is like Lazarus, risen from the ashes. We’re grateful that almost six years of hard work have culminated in this beautiful, protective and playful house, and so pleased that Glenda and Alistair get to call it home.

small utility room
Exempel på en liten klassisk vita linjär vitt tvättstuga enbart för tvätt, med skåp i shakerstil, vita skåp, bänkskiva i koppar, en enkel diskho, blå väggar, vinylgolv, en tvättmaskin och torktumlare bredvid varandra och beiget golv
Exempel på en liten klassisk vita linjär vitt tvättstuga enbart för tvätt, med skåp i shakerstil, vita skåp, bänkskiva i koppar, en enkel diskho, blå väggar, vinylgolv, en tvättmaskin och torktumlare bredvid varandra och beiget golv

Combined butlers pantry and laundry works well together. Plenty of storage including wall cupboards and hanging rail above bench with gorgeous marble herringbone tiles

Exempel på en liten klassisk grå grått tvättstuga, med en enkel diskho, luckor med infälld panel och marmorbänkskiva
458 foton på liten tvättstuga, med en enkel diskho
1