203 foton på liten tvättstuga med garderob
Sortera efter:
Budget
Sortera efter:Populärt i dag
1 - 20 av 203 foton
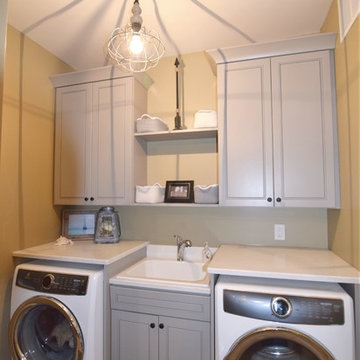
Foto på en liten vintage linjär tvättstuga enbart för tvätt och med garderob, med en nedsänkt diskho, luckor med upphöjd panel och grå skåp
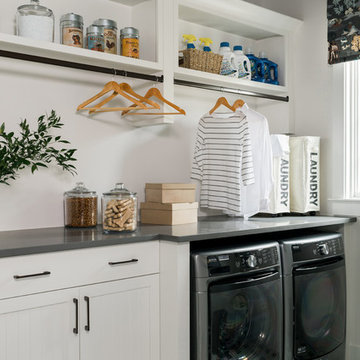
Lovely Laundry Room
Charming design details and lots of counter space and storage options make the laundry room an appealing and functional spot for doing household chores.
https://www.tiffanybrooksinteriors.com Inquire About Our Design Services Low Country, farmhouse dining room designed by Tiffany Brooks. Photos © 2018 Scripps Networks, LLC.

Laundry.
Elegant simplicity, dominated by spaciousness, ample natural lighting, simple & functional layout with restrained fixtures, ambient wall lighting, and refined material palette.

Countertop Wood: Reclaimed Oak
Construction Style: Flat Grain
Countertop Thickness: 1-3/4" thick
Size: 28 5/8" x 81 1/8"
Wood Countertop Finish: Durata® Waterproof Permanent Finish in Matte
Wood Stain: N/A
Notes on interior decorating with wood countertops:
This laundry room is part of the 2018 TOH Idea House in Narragansett, Rhode Island. This 2,700-square-foot Craftsman-style cottage features abundant built-ins, a guest quarters over the garage, and dreamy spaces for outdoor “staycation” living.
Photography: Nat Rea Photography
Builder: Sweenor Builders
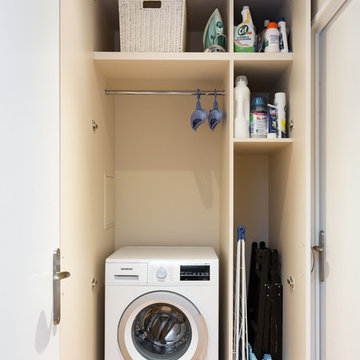
Foto på en liten funkis linjär liten tvättstuga med garderob, med släta luckor, vita skåp, vita väggar, ljust trägolv och beiget golv
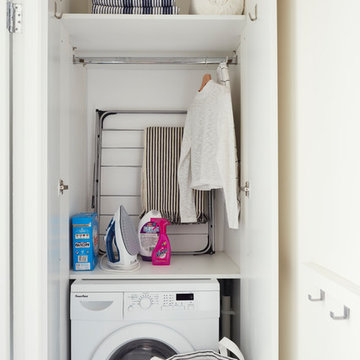
Philip Lauterbach
Idéer för att renovera en liten minimalistisk linjär liten tvättstuga med garderob, med släta luckor, vita skåp, vita väggar, vinylgolv och vitt golv
Idéer för att renovera en liten minimalistisk linjär liten tvättstuga med garderob, med släta luckor, vita skåp, vita väggar, vinylgolv och vitt golv

Tom Roe
Idéer för att renovera ett litet vintage vit l-format vitt grovkök med garderob, med en nedsänkt diskho, luckor med profilerade fronter, vita skåp, marmorbänkskiva, blå väggar, klinkergolv i keramik och flerfärgat golv
Idéer för att renovera ett litet vintage vit l-format vitt grovkök med garderob, med en nedsänkt diskho, luckor med profilerade fronter, vita skåp, marmorbänkskiva, blå väggar, klinkergolv i keramik och flerfärgat golv

A utility doesn't have to be utilitarian! This narrow space in a newly built extension was turned into a pretty utility space, packed with storage and functionality to keep clutter and mess out of the kitchen.

Roundhouse Urbo and Metro matt lacquer bespoke kitchen in Farrow & Ball Railings and horizontal grain Driftwood veneer with worktop in Nero Assoluto Linen Finish with honed edges. Photography by Nick Kane.

Nestled in the Pocono mountains, the house had been on the market for a while, and no one had any interest in it. Then along comes our lovely client, who was ready to put roots down here, leaving Philadelphia, to live closer to her daughter.
She had a vision of how to make this older small ranch home, work for her. This included images of baking in a beautiful kitchen, lounging in a calming bedroom, and hosting family and friends, toasting to life and traveling! We took that vision, and working closely with our contractors, carpenters, and product specialists, spent 8 months giving this home new life. This included renovating the entire interior, adding an addition for a new spacious master suite, and making improvements to the exterior.
It is now, not only updated and more functional; it is filled with a vibrant mix of country traditional style. We are excited for this new chapter in our client’s life, the memories she will make here, and are thrilled to have been a part of this ranch house Cinderella transformation.

Style and function find their perfect blend in this practical laundry room design. Featuring a blue metallic high gloss finish with white glass inserts, the cabinetry is accented by modern, polished chrome hardware. Everything a laundry room needs has its place in this space saving design.
Although it may be small, this laundry room is jam packed with commodities that make it practical and high quality, such as ample counter space for folding clothing and space for a combination washer dryer. Tucked away in a drawer is transFORM’s built-in ironing board which can be pulled out when needed and conveniently stowed away when not in use. The space is maximized with exclusive transFORM features like a folding laundry valet to hang clothing, and an omni wall track inside the feature cabinet which allows you to hang brooms, mops, and dust pans on the inside of the cabinet.
This custom modern design transformed a small space into a highly efficient laundry room, made just for our customer to meet their unique needs.

playful utility room, with pink cabinets and bright red handles
Foto på en liten eklektisk grå linjär tvättstuga med garderob, med en enkel diskho, släta luckor, bänkskiva i kvarts, blått stänkskydd, vita väggar och korkgolv
Foto på en liten eklektisk grå linjär tvättstuga med garderob, med en enkel diskho, släta luckor, bänkskiva i kvarts, blått stänkskydd, vita väggar och korkgolv
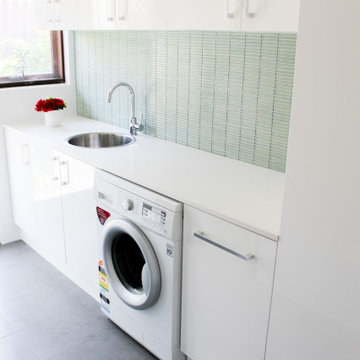
Applecross Laundry Renovation, Laundry Renovations Perth, Gloss White Laundry Renovation, Green Splashback, Broom Closet, Green Stack Bond, Mosaic Green Laundry Splashback

The opposite side of the bed loft houses the laundry and closet space. A vent-free all-in-one washer dryer combo unit adds to the efficiency of the home, with convenient proximity to the hanging space of the closet and the ample storage of the full cabinetry wall.

Автор: Studio Bazi / Алиреза Немати
Фотограф: Полина Полудкина
Modern inredning av en liten liten tvättstuga med garderob, med mellanmörkt trägolv, skåp i mellenmörkt trä och brunt golv
Modern inredning av en liten liten tvättstuga med garderob, med mellanmörkt trägolv, skåp i mellenmörkt trä och brunt golv
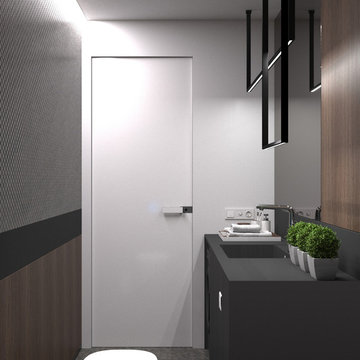
Akhunov Architects / Дизайн интерьера в Перми и не только
Idéer för att renovera en liten funkis svarta linjär svart tvättstuga enbart för tvätt och med garderob, med en integrerad diskho, släta luckor, svarta skåp, bänkskiva i koppar, vita väggar, klinkergolv i porslin och grått golv
Idéer för att renovera en liten funkis svarta linjär svart tvättstuga enbart för tvätt och med garderob, med en integrerad diskho, släta luckor, svarta skåp, bänkskiva i koppar, vita väggar, klinkergolv i porslin och grått golv

Idéer för en liten modern grå l-formad tvättstuga enbart för tvätt och med garderob, med en undermonterad diskho, luckor med upphöjd panel, vita skåp, bänkskiva i kvarts, vita väggar, marmorgolv och vitt golv
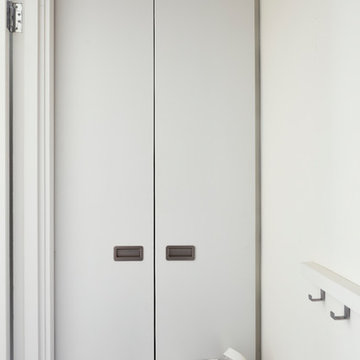
Philip Lauterbach
Inspiration för en liten funkis linjär liten tvättstuga med garderob, med släta luckor, vita skåp, vita väggar, vinylgolv och vitt golv
Inspiration för en liten funkis linjär liten tvättstuga med garderob, med släta luckor, vita skåp, vita väggar, vinylgolv och vitt golv

Coburg Frieze is a purified design that questions what’s really needed.
The interwar property was transformed into a long-term family home that celebrates lifestyle and connection to the owners’ much-loved garden. Prioritising quality over quantity, the crafted extension adds just 25sqm of meticulously considered space to our clients’ home, honouring Dieter Rams’ enduring philosophy of “less, but better”.
We reprogrammed the original floorplan to marry each room with its best functional match – allowing an enhanced flow of the home, while liberating budget for the extension’s shared spaces. Though modestly proportioned, the new communal areas are smoothly functional, rich in materiality, and tailored to our clients’ passions. Shielding the house’s rear from harsh western sun, a covered deck creates a protected threshold space to encourage outdoor play and interaction with the garden.
This charming home is big on the little things; creating considered spaces that have a positive effect on daily life.

パウダールームはエレガンスデザインで、オリジナル洗面化粧台を造作!扉はクリーム系で塗り、シンプルな框デザイン。壁はゴールドの唐草柄が美しいYORKの輸入壁紙&ローズ系光沢のある壁紙&ガラスブロックでアクセント。洗面ボールとパウダーコーナーを天板の奥行きを変えて、座ってお化粧が出来るようににデザインしました。冬の寒さを軽減してくれる、デザインタオルウォーマーはカラー合わせて、ローズ系でオーダー設置。三面鏡は、サンワカンパニー〜。
小さいながらも、素敵なエレガンス空間が出来上がりました。
203 foton på liten tvättstuga med garderob
1