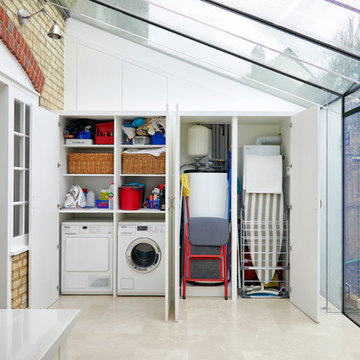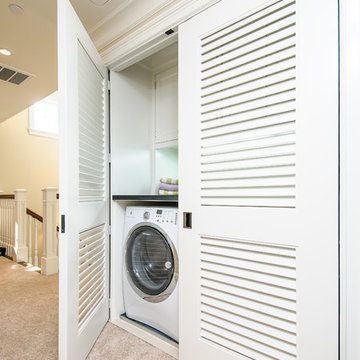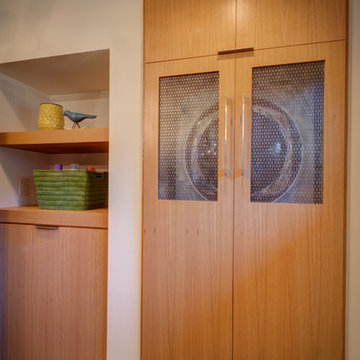342 foton på liten tvättstuga, med släta luckor
Sortera efter:
Budget
Sortera efter:Populärt i dag
1 - 20 av 342 foton

No space for a full laundry room? No problem! Hidden by closet doors, this fully functional laundry area is sleek and modern.
Idéer för en liten modern linjär liten tvättstuga, med en tvättpelare, en undermonterad diskho, släta luckor, beige skåp och beige väggar
Idéer för en liten modern linjär liten tvättstuga, med en tvättpelare, en undermonterad diskho, släta luckor, beige skåp och beige väggar

Idéer för små funkis linjära vitt små tvättstugor, med vita skåp, vita väggar, en tvättpelare, beiget golv, släta luckor och ljust trägolv

Architectural Consulting, Exterior Finishes, Interior Finishes, Showsuite
Town Home Development, Surrey BC
Park Ridge Homes, Raef Grohne Photographer
Idéer för en liten lantlig liten tvättstuga, med släta luckor, vita skåp, träbänkskiva, vita väggar, klinkergolv i porslin, en tvättmaskin och torktumlare bredvid varandra och grått golv
Idéer för en liten lantlig liten tvättstuga, med släta luckor, vita skåp, träbänkskiva, vita väggar, klinkergolv i porslin, en tvättmaskin och torktumlare bredvid varandra och grått golv

Peter Landers
Exempel på en liten modern vita linjär vitt liten tvättstuga, med släta luckor, bruna skåp, en tvättpelare och svart golv
Exempel på en liten modern vita linjär vitt liten tvättstuga, med släta luckor, bruna skåp, en tvättpelare och svart golv

Kris Moya
Bild på en liten vintage beige linjär beige liten tvättstuga, med släta luckor, en tvättmaskin och torktumlare bredvid varandra, träbänkskiva, ljust trägolv, beiget golv och grå skåp
Bild på en liten vintage beige linjär beige liten tvättstuga, med släta luckor, en tvättmaskin och torktumlare bredvid varandra, träbänkskiva, ljust trägolv, beiget golv och grå skåp

This Cole Valley home is transformed through the integration of a skylight shaft that brings natural light to both stories and nearly all living space within the home. The ingenious design creates a dramatic shift in volume for this modern, two-story rear addition, completed in only four months. In appreciation of the home’s original Victorian bones, great care was taken to restore the architectural details of the front façade.

This River Cottage needed a laundry area in a small space. Custom designed cabinets can be available for any use. This white stackable washer and dryer, sits in a hallway going unnoticed when the doors are shut. Guests only see a very handsome closet. When you open the custom cabinetry you will be surprised at what you find. This renovation not only included the appliances but they went a step further adding a pull out shelf for your laundry use. This is a unique design idea for any small laundry space.

©Anna Stathaki
Idéer för att renovera en funkis linjär liten tvättstuga, med släta luckor, vita skåp, vita väggar, en tvättmaskin och torktumlare bredvid varandra och beiget golv
Idéer för att renovera en funkis linjär liten tvättstuga, med släta luckor, vita skåp, vita väggar, en tvättmaskin och torktumlare bredvid varandra och beiget golv

Idéer för att renovera en vintage linjär liten tvättstuga, med släta luckor, vita skåp, marmorbänkskiva, en tvättmaskin och torktumlare bredvid varandra och beige väggar

Brunswick Parlour transforms a Victorian cottage into a hard-working, personalised home for a family of four.
Our clients loved the character of their Brunswick terrace home, but not its inefficient floor plan and poor year-round thermal control. They didn't need more space, they just needed their space to work harder.
The front bedrooms remain largely untouched, retaining their Victorian features and only introducing new cabinetry. Meanwhile, the main bedroom’s previously pokey en suite and wardrobe have been expanded, adorned with custom cabinetry and illuminated via a generous skylight.
At the rear of the house, we reimagined the floor plan to establish shared spaces suited to the family’s lifestyle. Flanked by the dining and living rooms, the kitchen has been reoriented into a more efficient layout and features custom cabinetry that uses every available inch. In the dining room, the Swiss Army Knife of utility cabinets unfolds to reveal a laundry, more custom cabinetry, and a craft station with a retractable desk. Beautiful materiality throughout infuses the home with warmth and personality, featuring Blackbutt timber flooring and cabinetry, and selective pops of green and pink tones.
The house now works hard in a thermal sense too. Insulation and glazing were updated to best practice standard, and we’ve introduced several temperature control tools. Hydronic heating installed throughout the house is complemented by an evaporative cooling system and operable skylight.
The result is a lush, tactile home that increases the effectiveness of every existing inch to enhance daily life for our clients, proving that good design doesn’t need to add space to add value.

We are sincerely concerned about our customers and prevent the need for them to shop at different locations. We offer several designs and colors for fixtures and hardware from which you can select the best ones that suit the overall theme of your home. Our team will respect your preferences and give you options to choose, whether you want a traditional or contemporary design.

Foto på en liten funkis beige linjär liten tvättstuga, med en undermonterad diskho, släta luckor, beige skåp, bänkskiva i kvarts, gröna väggar, ljust trägolv, en tvättpelare och brunt golv

Inspiration för moderna linjära vitt små tvättstugor, med en undermonterad diskho, släta luckor, skåp i ljust trä, vita väggar, ljust trägolv, en tvättpelare och beiget golv

Foto på en liten vintage vita liten tvättstuga, med släta luckor, vita skåp, bänkskiva i kvarts, mörkt trägolv, en tvättpelare och brunt golv

California Closets
Bild på en mellanstor funkis u-formad liten tvättstuga, med en undermonterad diskho, släta luckor, vita skåp, bänkskiva i kvartsit, vita väggar, betonggolv och en tvättmaskin och torktumlare bredvid varandra
Bild på en mellanstor funkis u-formad liten tvättstuga, med en undermonterad diskho, släta luckor, vita skåp, bänkskiva i kvartsit, vita väggar, betonggolv och en tvättmaskin och torktumlare bredvid varandra

Complete Accessory Dwelling Unit Build
Hallway with Stacking Laundry units
Inspiration för en liten skandinavisk vita parallell vitt liten tvättstuga, med en tvättpelare, brunt golv, släta luckor, vita skåp, granitbänkskiva, beige väggar, laminatgolv och en nedsänkt diskho
Inspiration för en liten skandinavisk vita parallell vitt liten tvättstuga, med en tvättpelare, brunt golv, släta luckor, vita skåp, granitbänkskiva, beige väggar, laminatgolv och en nedsänkt diskho

We took all this in stride, and configured the washer and dryer, with a little fancy detailing to fit them into the tight space. We were able to provide access to the rear of the units for installation and venting while still enclosing them for a seamless integration into the room. Next to the “laundry room” we put the closet. The wardrobe is deep enough to accommodate hanging clothes, with room for adjustable shelves for folded items. Additional shelves were installed to the left of the wardrobe, making efficient use of the space between the window and the wardrobe, while allowing maximum light into the room. On the far right, tucked under the spiral staircase, we put the “mudroom.” Here the homeowner can store dog treats and leashes, hats and umbrellas, sunscreen and sunglasses, in handy pull-out bins.

Idéer för en liten amerikansk linjär liten tvättstuga, med vita skåp, granitbänkskiva, en tvättmaskin och torktumlare bredvid varandra, släta luckor, beige väggar, mörkt trägolv och brunt golv

Sid Levin
Revolution Design Build
Bild på en 60 tals liten tvättstuga, med släta luckor, en tvättpelare och skåp i mellenmörkt trä
Bild på en 60 tals liten tvättstuga, med släta luckor, en tvättpelare och skåp i mellenmörkt trä

Laundry at top of stair landing behind large sliding panels. Each panel is scribed to look like 3 individual doors with routed door pulls as a continuation of the bedroom wardrobe
Image by: Jack Lovel Photography
342 foton på liten tvättstuga, med släta luckor
1