1 670 foton på liten tvättstuga
Sortera efter:
Budget
Sortera efter:Populärt i dag
101 - 120 av 1 670 foton

Hood House is a playful protector that respects the heritage character of Carlton North whilst celebrating purposeful change. It is a luxurious yet compact and hyper-functional home defined by an exploration of contrast: it is ornamental and restrained, subdued and lively, stately and casual, compartmental and open.
For us, it is also a project with an unusual history. This dual-natured renovation evolved through the ownership of two separate clients. Originally intended to accommodate the needs of a young family of four, we shifted gears at the eleventh hour and adapted a thoroughly resolved design solution to the needs of only two. From a young, nuclear family to a blended adult one, our design solution was put to a test of flexibility.
The result is a subtle renovation almost invisible from the street yet dramatic in its expressive qualities. An oblique view from the northwest reveals the playful zigzag of the new roof, the rippling metal hood. This is a form-making exercise that connects old to new as well as establishing spatial drama in what might otherwise have been utilitarian rooms upstairs. A simple palette of Australian hardwood timbers and white surfaces are complimented by tactile splashes of brass and rich moments of colour that reveal themselves from behind closed doors.
Our internal joke is that Hood House is like Lazarus, risen from the ashes. We’re grateful that almost six years of hard work have culminated in this beautiful, protective and playful house, and so pleased that Glenda and Alistair get to call it home.

Design-build gut renovation of a Harlem brownstone laundry room. Features wide-plank light hardwood floors and a utility sink.
Inredning av en klassisk liten linjär liten tvättstuga, med en allbänk, beige väggar, ljust trägolv, en tvättpelare och beiget golv
Inredning av en klassisk liten linjär liten tvättstuga, med en allbänk, beige väggar, ljust trägolv, en tvättpelare och beiget golv

With no room for a large laundry room, we took an existing hallway closet, removed the header, and created doors that slide back for a functional, yet hidden- laundry area. Pulls are Rocky Mountain Hardare.

This is the back entry, but with space at a premium, we put a laundry set up in these cabinets. These are Miele ventless small compact washer and dryer set. We put a full size laundry set up in the basement for larger items, but the client wanted to be able to throw normal wash in on the same floor as living area and main bedroom.
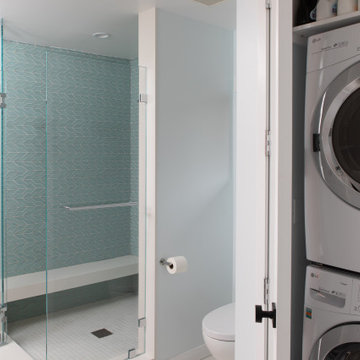
Stacked washer and dryer conveniently located behind doors in the owner's bathroom
Idéer för mellanstora 50 tals små tvättstugor, med klinkergolv i keramik, en tvättpelare och vitt golv
Idéer för mellanstora 50 tals små tvättstugor, med klinkergolv i keramik, en tvättpelare och vitt golv

A high performance and sustainable mountain home. We fit a lot of function into a relatively small space when renovating the Entry/Mudroom and Laundry area.

Mud room perfect for everyone to organize after school and rainy days.
Bild på en mellanstor maritim bruna parallell brunt liten tvättstuga, med skåp i shakerstil, vita skåp, träbänkskiva, beige väggar, skiffergolv och grått golv
Bild på en mellanstor maritim bruna parallell brunt liten tvättstuga, med skåp i shakerstil, vita skåp, träbänkskiva, beige väggar, skiffergolv och grått golv
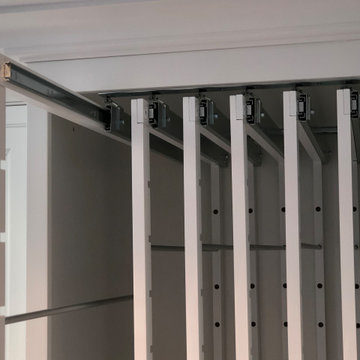
DryAway’s revolutionary and patented design is the smarter way to dry your clothes. DryAway is a series of drying racks that retract out of sight and out of the way, that saves you money while protecting the environment and your clothes! Easily installed in 2, 4, 6 or 8 frames and available in five colors. Visit us online at DryAway.net or Call us today! 855-379-2929

Cute little Farmhouse style laundry space.
Stevenson ranch. Ca
Idéer för mellanstora linjära brunt små tvättstugor, med luckor med infälld panel, blå skåp, träbänkskiva, vita väggar, klinkergolv i porslin, tvättmaskin och torktumlare byggt in i ett skåp och grått golv
Idéer för mellanstora linjära brunt små tvättstugor, med luckor med infälld panel, blå skåp, träbänkskiva, vita väggar, klinkergolv i porslin, tvättmaskin och torktumlare byggt in i ett skåp och grått golv

Idéer för att renovera en maritim linjär liten tvättstuga, med grå väggar, ljust trägolv, en tvättmaskin och torktumlare bredvid varandra och beiget golv

minimalist appliances and a yellow accent are hidden behind a plywood barn door at the new side entry and utility corridor
Exempel på en liten maritim grå linjär grått liten tvättstuga, med öppna hyllor, grå skåp, träbänkskiva, svarta väggar, klinkergolv i porslin, en tvättpelare och grått golv
Exempel på en liten maritim grå linjär grått liten tvättstuga, med öppna hyllor, grå skåp, träbänkskiva, svarta väggar, klinkergolv i porslin, en tvättpelare och grått golv
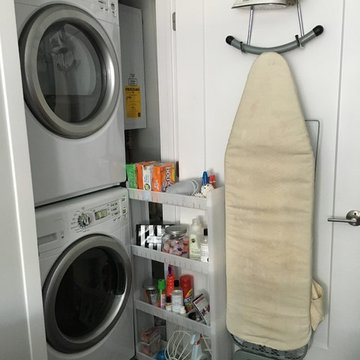
The tiniest laundry closet, but cleverly organized!
Idéer för att renovera en liten funkis liten tvättstuga
Idéer för att renovera en liten funkis liten tvättstuga
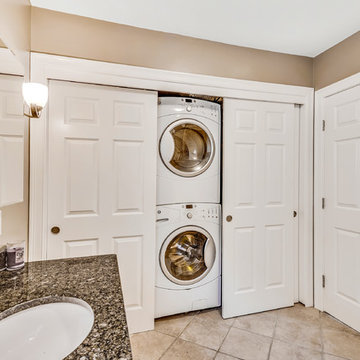
Copyright 2018 by http://www.homelistingphotography.com Home Listing Photography, all rights reserved.

The residence on the third level of this live/work space is completely private. The large living room features a brick wall with a long linear fireplace and gray toned furniture with leather accents. The dining room features banquette seating with a custom table with built in leaves to extend the table for dinner parties. The kitchen also has the ability to grow with its custom one of a kind island including a pullout table.
An ARDA for indoor living goes to
Visbeen Architects, Inc.
Designers: Visbeen Architects, Inc. with Vision Interiors by Visbeen
From: East Grand Rapids, Michigan

Bild på en liten vintage linjär liten tvättstuga, med ljust trägolv, en tvättmaskin och torktumlare bredvid varandra, brunt golv, skåp i shakerstil, vita skåp och grå väggar
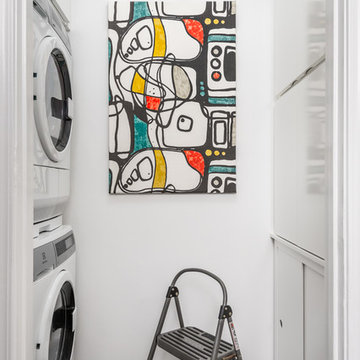
Anastasia Alkema
Modern inredning av en liten parallell liten tvättstuga, med släta luckor, vita skåp, bambugolv, grått golv, vita väggar och en tvättpelare
Modern inredning av en liten parallell liten tvättstuga, med släta luckor, vita skåp, bambugolv, grått golv, vita väggar och en tvättpelare

Van Auken Akins Architects LLC designed and facilitated the complete renovation of a home in Cleveland Heights, Ohio. Areas of work include the living and dining spaces on the first floor, and bedrooms and baths on the second floor with new wall coverings, oriental rug selections, furniture selections and window treatments. The third floor was renovated to create a whimsical guest bedroom, bathroom, and laundry room. The upgrades to the baths included new plumbing fixtures, new cabinetry, countertops, lighting and floor tile. The renovation of the basement created an exercise room, wine cellar, recreation room, powder room, and laundry room in once unusable space. New ceilings, soffits, and lighting were installed throughout along with wallcoverings, wood paneling, carpeting and furniture.

Chambers + Chambers Architects
Amber Interiors
Tessa Neustadt, Photographer
Inspiration för en lantlig vita linjär vitt liten tvättstuga, med skåp i shakerstil, vita skåp, marmorbänkskiva, en tvättmaskin och torktumlare bredvid varandra och svart golv
Inspiration för en lantlig vita linjär vitt liten tvättstuga, med skåp i shakerstil, vita skåp, marmorbänkskiva, en tvättmaskin och torktumlare bredvid varandra och svart golv

Bild på en liten vintage linjär liten tvättstuga, med skåp i shakerstil, vita väggar, mörkt trägolv, en tvättmaskin och torktumlare bredvid varandra, brunt golv och skåp i mörkt trä
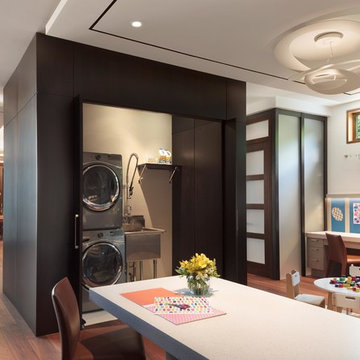
Idéer för att renovera en funkis liten tvättstuga, med en allbänk, vita väggar och en tvättpelare
1 670 foton på liten tvättstuga
6