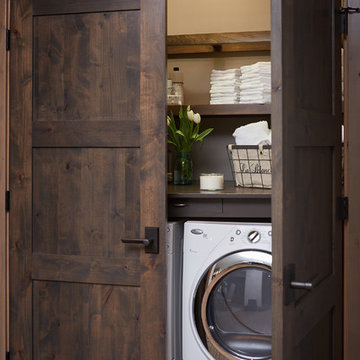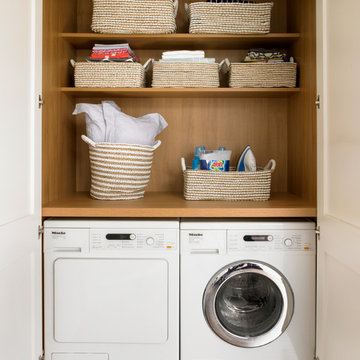1 672 foton på liten tvättstuga
Sortera efter:
Budget
Sortera efter:Populärt i dag
21 - 40 av 1 672 foton
Artikel 1 av 2

Bild på en liten vintage linjär liten tvättstuga, med ljust trägolv, en tvättmaskin och torktumlare bredvid varandra, brunt golv, skåp i shakerstil, vita skåp och grå väggar

Inspiration för en liten vintage vita linjär vitt liten tvättstuga, med bänkskiva i koppar, en tvättmaskin och torktumlare bredvid varandra, grå skåp, vita väggar, mörkt trägolv och brunt golv

Bergsproduction
Inspiration för mellanstora moderna parallella små tvättstugor, med en nedsänkt diskho, släta luckor, vita skåp, bänkskiva i kalksten, vita väggar, marmorgolv, en tvättmaskin och torktumlare bredvid varandra och vitt golv
Inspiration för mellanstora moderna parallella små tvättstugor, med en nedsänkt diskho, släta luckor, vita skåp, bänkskiva i kalksten, vita väggar, marmorgolv, en tvättmaskin och torktumlare bredvid varandra och vitt golv

The homeowners had just purchased this home in El Segundo and they had remodeled the kitchen and one of the bathrooms on their own. However, they had more work to do. They felt that the rest of the project was too big and complex to tackle on their own and so they retained us to take over where they left off. The main focus of the project was to create a master suite and take advantage of the rather large backyard as an extension of their home. They were looking to create a more fluid indoor outdoor space.
When adding the new master suite leaving the ceilings vaulted along with French doors give the space a feeling of openness. The window seat was originally designed as an architectural feature for the exterior but turned out to be a benefit to the interior! They wanted a spa feel for their master bathroom utilizing organic finishes. Since the plan is that this will be their forever home a curbless shower was an important feature to them. The glass barn door on the shower makes the space feel larger and allows for the travertine shower tile to show through. Floating shelves and vanity allow the space to feel larger while the natural tones of the porcelain tile floor are calming. The his and hers vessel sinks make the space functional for two people to use it at once. The walk-in closet is open while the master bathroom has a white pocket door for privacy.
Since a new master suite was added to the home we converted the existing master bedroom into a family room. Adding French Doors to the family room opened up the floorplan to the outdoors while increasing the amount of natural light in this room. The closet that was previously in the bedroom was converted to built in cabinetry and floating shelves in the family room. The French doors in the master suite and family room now both open to the same deck space.
The homes new open floor plan called for a kitchen island to bring the kitchen and dining / great room together. The island is a 3” countertop vs the standard inch and a half. This design feature gives the island a chunky look. It was important that the island look like it was always a part of the kitchen. Lastly, we added a skylight in the corner of the kitchen as it felt dark once we closed off the side door that was there previously.
Repurposing rooms and opening the floor plan led to creating a laundry closet out of an old coat closet (and borrowing a small space from the new family room).
The floors become an integral part of tying together an open floor plan like this. The home still had original oak floors and the homeowners wanted to maintain that character. We laced in new planks and refinished it all to bring the project together.
To add curb appeal we removed the carport which was blocking a lot of natural light from the outside of the house. We also re-stuccoed the home and added exterior trim.

This River Cottage needed a laundry area in a small space. Custom designed cabinets can be available for any use. This white stackable washer and dryer, sits in a hallway going unnoticed when the doors are shut. Guests only see a very handsome closet. When you open the custom cabinetry you will be surprised at what you find. This renovation not only included the appliances but they went a step further adding a pull out shelf for your laundry use. This is a unique design idea for any small laundry space.

This second floor laundry area was created out of part of an existing master bathroom. It allowed the client to move their laundry station from the basement to the second floor, greatly improving efficiency.

Laundry at top of stair landing behind large sliding panels. Each panel is scribed to look like 3 individual doors with routed door pulls as a continuation of the bedroom wardrobe
Image by: Jack Lovel Photography
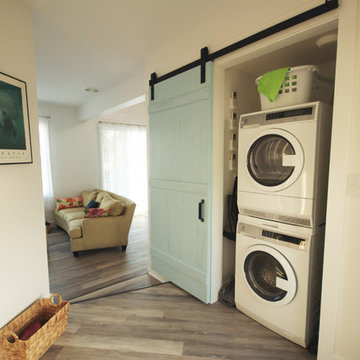
Idéer för små maritima små tvättstugor, med vita väggar, vinylgolv och en tvättpelare

Sue Stubbs
Idéer för att renovera en mellanstor lantlig liten tvättstuga, med skåp i shakerstil, vita skåp, marmorbänkskiva, vitt stänkskydd, stänkskydd i porslinskakel, en nedsänkt diskho, vita väggar och mellanmörkt trägolv
Idéer för att renovera en mellanstor lantlig liten tvättstuga, med skåp i shakerstil, vita skåp, marmorbänkskiva, vitt stänkskydd, stänkskydd i porslinskakel, en nedsänkt diskho, vita väggar och mellanmörkt trägolv
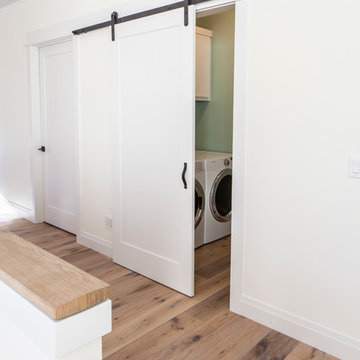
Bild på en mellanstor funkis linjär liten tvättstuga, med skåp i shakerstil, vita skåp, gröna väggar, ljust trägolv och en tvättmaskin och torktumlare bredvid varandra

Moehl Millwork provided cabinetry made by Waypoint Living Spaces for this hidden laundry room. The cabinets are stained the color chocolate on cherry. The door series is 630.

Richard Mandelkorn
A newly connected hallway leading to the master suite had the added benefit of a new laundry closet squeezed in; the original home had a cramped closet in the kitchen downstairs. The space was made efficient with a countertop for folding, a hanging drying rack and cabinet for storage. All is concealed by a traditional barn door, and lit by a new expansive window opposite.

Within the master bedroom was a small entry hallway and extra closet. A perfect spot to carve out a small laundry room. Full sized stacked washer and dryer fit perfectly with left over space for adjustable shelves to hold supplies. New louvered doors offer ventilation and work nicely with the home’s plantation shutters throughout. Photography by Erika Bierman
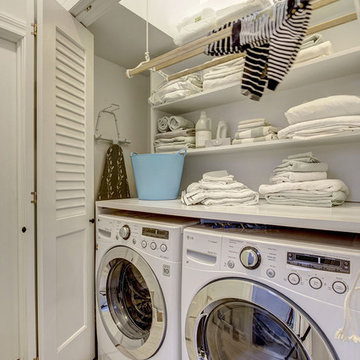
Laundry Room
Idéer för en liten liten tvättstuga, med bänkskiva i kvarts, vita väggar, klinkergolv i keramik och en tvättmaskin och torktumlare bredvid varandra
Idéer för en liten liten tvättstuga, med bänkskiva i kvarts, vita väggar, klinkergolv i keramik och en tvättmaskin och torktumlare bredvid varandra
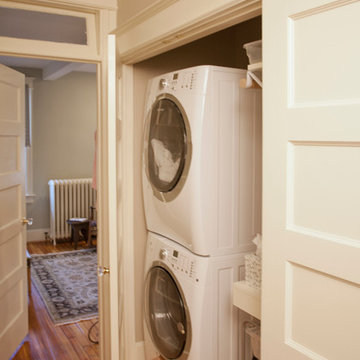
Kenneth M Wyner Photography
Klassisk inredning av en liten liten tvättstuga, med vita skåp, beige väggar, mellanmörkt trägolv och en tvättpelare
Klassisk inredning av en liten liten tvättstuga, med vita skåp, beige väggar, mellanmörkt trägolv och en tvättpelare

Donna Dotan Photography Inc.
Inspiration för en vintage vita linjär vitt liten tvättstuga, med vita skåp, vita väggar och en tvättmaskin och torktumlare bredvid varandra
Inspiration för en vintage vita linjär vitt liten tvättstuga, med vita skåp, vita väggar och en tvättmaskin och torktumlare bredvid varandra

For all inquiries regarding cabinetry please call us at 604 795 3522 or email us at contactus@oldworldkitchens.com.
Unfortunately we are unable to provide information regarding content unrelated to our cabinetry.
Photography: Bob Young (bobyoungphoto.com)
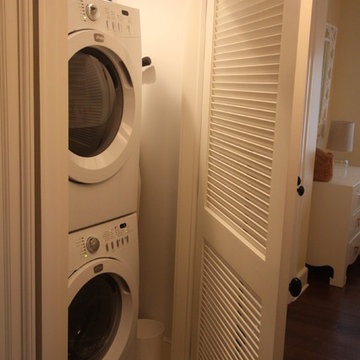
Klassisk inredning av en liten liten tvättstuga, med en tvättpelare
1 672 foton på liten tvättstuga
2
