1 670 foton på liten tvättstuga
Sortera efter:
Budget
Sortera efter:Populärt i dag
81 - 100 av 1 670 foton
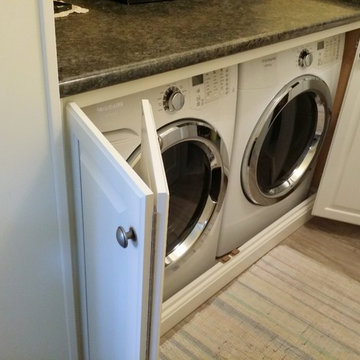
Having the washer and dryer in the kitchen is not ideal, but they can be cleverly hidden with bi-fold doors.
The bottom piece of trim is held with clips and is removable for maintenance.
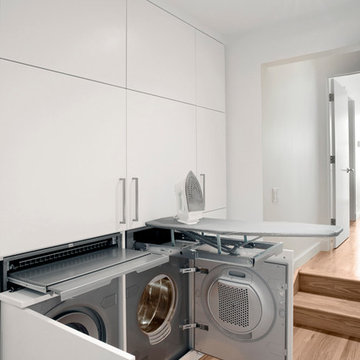
Ric Kokotovitch
Inredning av en modern liten liten tvättstuga, med släta luckor, vita skåp, vita väggar, mellanmörkt trägolv och en tvättmaskin och torktumlare bredvid varandra
Inredning av en modern liten liten tvättstuga, med släta luckor, vita skåp, vita väggar, mellanmörkt trägolv och en tvättmaskin och torktumlare bredvid varandra

For all inquiries regarding cabinetry please call us at 604 795 3522 or email us at contactus@oldworldkitchens.com.
Unfortunately we are unable to provide information regarding content unrelated to our cabinetry.
Photography: Bob Young (bobyoungphoto.com)

A compact laundry space is placed carefully in the kitchen. Cleverly hidden away within a cabinet, the space has room for both the client's washer and dryer as well as some storage space above.
Project designed by Courtney Thomas Design in La Cañada. Serving Pasadena, Glendale, Monrovia, San Marino, Sierra Madre, South Pasadena, and Altadena.
For more about Courtney Thomas Design, click here: https://www.courtneythomasdesign.com/
To learn more about this project, click here: https://www.courtneythomasdesign.com/portfolio/kings-road-guest-house/
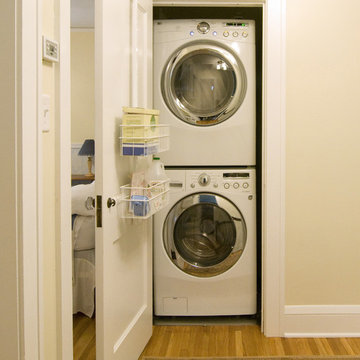
This home was designed by Castle Building and Remodeling's Interior Designer Katie Jaydan.
Exempel på en klassisk liten tvättstuga, med en tvättpelare
Exempel på en klassisk liten tvättstuga, med en tvättpelare

The built-ins hide the washer and dryer below and laundry supplies and hanging bar above. The upper cabinets have glass doors to showcase the owners’ blue and white pieces. A new pocket door separates the Laundry Room from the smaller, lower level bathroom. The opposite wall also has matching cabinets and marble top for additional storage and work space.
Jon Courville Photography

This prairie home tucked in the woods strikes a harmonious balance between modern efficiency and welcoming warmth.
The laundry space is designed for convenience and seamless organization by being cleverly concealed behind elegant doors. This practical design ensures that the laundry area remains tidy and out of sight when not in use.
---
Project designed by Minneapolis interior design studio LiLu Interiors. They serve the Minneapolis-St. Paul area, including Wayzata, Edina, and Rochester, and they travel to the far-flung destinations where their upscale clientele owns second homes.
For more about LiLu Interiors, see here: https://www.liluinteriors.com/
To learn more about this project, see here:
https://www.liluinteriors.com/portfolio-items/north-oaks-prairie-home-interior-design/
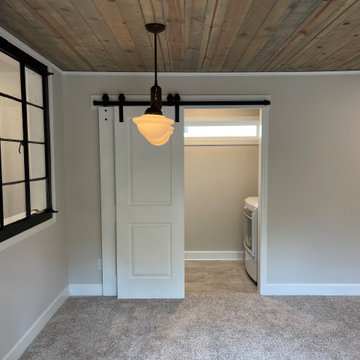
Inspiration för en mellanstor vintage liten tvättstuga, med beige väggar, klinkergolv i keramik och beiget golv
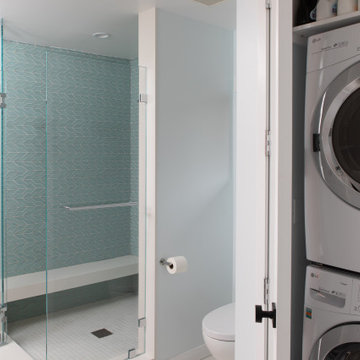
Stacked washer and dryer conveniently located behind doors in the owner's bathroom
Idéer för mellanstora 50 tals små tvättstugor, med klinkergolv i keramik, en tvättpelare och vitt golv
Idéer för mellanstora 50 tals små tvättstugor, med klinkergolv i keramik, en tvättpelare och vitt golv
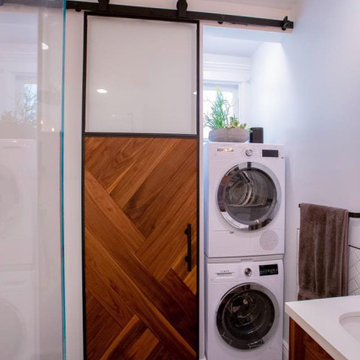
Idéer för små 50 tals u-formade små tvättstugor, med skåp i ljust trä och en tvättpelare

A high performance and sustainable mountain home. We fit a lot of function into a relatively small space when renovating the Entry/Mudroom and Laundry area.
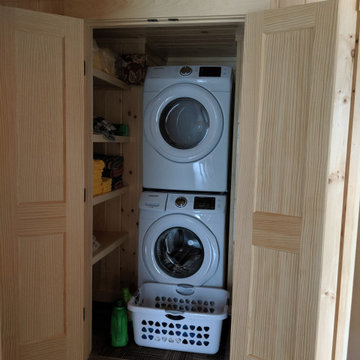
Laundry closet opens to the hall.
Idéer för att renovera en liten rustik parallell liten tvättstuga, med en tvättpelare
Idéer för att renovera en liten rustik parallell liten tvättstuga, med en tvättpelare

Laundry room with side by side washer dryer.
Exempel på en liten klassisk flerfärgade linjär flerfärgat liten tvättstuga, med bänkskiva i kvarts, beige väggar, mellanmörkt trägolv, en tvättmaskin och torktumlare bredvid varandra och brunt golv
Exempel på en liten klassisk flerfärgade linjär flerfärgat liten tvättstuga, med bänkskiva i kvarts, beige väggar, mellanmörkt trägolv, en tvättmaskin och torktumlare bredvid varandra och brunt golv
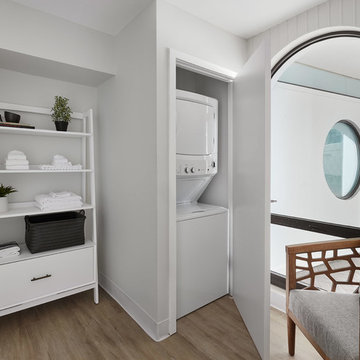
Exempel på en modern liten tvättstuga, med grå väggar, ljust trägolv, en tvättpelare och beiget golv
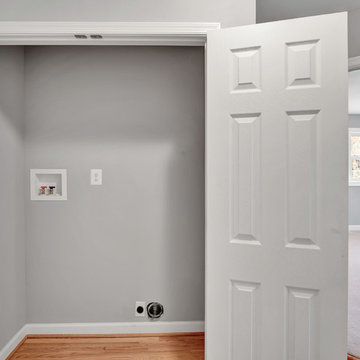
Laundry room moved from basement to upper level for convenience.
Idéer för att renovera en stor funkis liten tvättstuga
Idéer för att renovera en stor funkis liten tvättstuga

A laundry lover's dream...linen closet behind KNCrowder's Come Along System. Doors are paired with our patented Catch'n'Close System to ensure a full and quiet closure of the three doors.
A super spacious second floor laundry room can be quickly closed off for a modern clean look.

This Cole Valley home is transformed through the integration of a skylight shaft that brings natural light to both stories and nearly all living space within the home. The ingenious design creates a dramatic shift in volume for this modern, two-story rear addition, completed in only four months. In appreciation of the home’s original Victorian bones, great care was taken to restore the architectural details of the front façade.

Chambers + Chambers Architects
Amber Interiors
Tessa Neustadt, Photographer
Inspiration för en lantlig vita linjär vitt liten tvättstuga, med skåp i shakerstil, vita skåp, marmorbänkskiva, en tvättmaskin och torktumlare bredvid varandra och svart golv
Inspiration för en lantlig vita linjär vitt liten tvättstuga, med skåp i shakerstil, vita skåp, marmorbänkskiva, en tvättmaskin och torktumlare bredvid varandra och svart golv
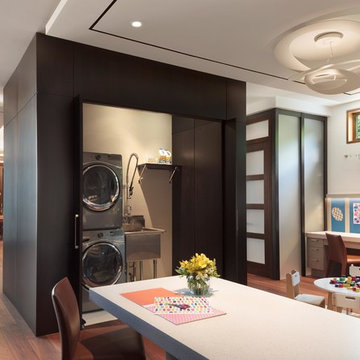
Idéer för att renovera en funkis liten tvättstuga, med en allbänk, vita väggar och en tvättpelare
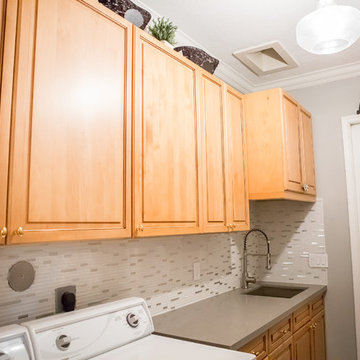
Inspiration för en mellanstor vintage grå parallell grått liten tvättstuga, med en undermonterad diskho, luckor med upphöjd panel, skåp i ljust trä, bänkskiva i kalksten, grå väggar och en tvättmaskin och torktumlare bredvid varandra
1 670 foton på liten tvättstuga
5