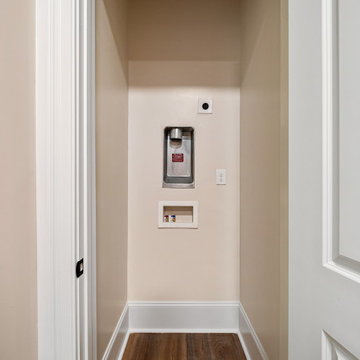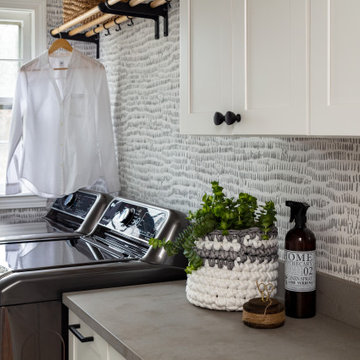6 986 foton på liten tvättstuga
Sortera efter:
Budget
Sortera efter:Populärt i dag
41 - 60 av 6 986 foton
Artikel 1 av 2
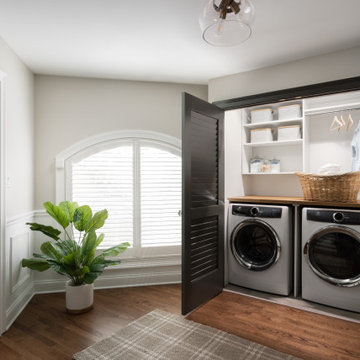
Idéer för små vintage små tvättstugor, med träbänkskiva, mellanmörkt trägolv och en tvättmaskin och torktumlare bredvid varandra

There are surprises behind every door in this beautiful bootility. Rooms like this can be designed to house a range of storage solutions and bulky appliances that usually take up a considerable amount of space in the kitchen. Moving large appliances to a dedicated full-height cabinet allows you to hide them out of sight when not in use. Stacking them vertically also frees up valuable floor space and makes it easier for you to load washing.

Modern inredning av en liten parallell tvättstuga enbart för tvätt, med en nedsänkt diskho, skåp i shakerstil, blå skåp, träbänkskiva, vita väggar, klinkergolv i porslin, en tvättmaskin och torktumlare bredvid varandra och grått golv

Inspiration för en liten vintage linjär tvättstuga enbart för tvätt, med en rustik diskho, skåp i shakerstil, blå skåp, träbänkskiva, grått stänkskydd, klinkergolv i porslin och en tvättmaskin och torktumlare bredvid varandra

This contemporary compact laundry room packs a lot of punch and personality. With it's gold fixtures and hardware adding some glitz, the grey cabinetry, industrial floors and patterned backsplash tile brings interest to this small space. Fully loaded with hanging racks, large accommodating sink, vacuum/ironing board storage & laundry shoot, this laundry room is not only stylish but function forward.

Urban farmhouse bedroom addition with interior and exterior remodel. The homeowner wanted more space to entertain family and friends in her home. Morey Remodeling accomplished this by adding a second bedroom with bathroom to the back of the house and remodeling the kitchen, living room and master bathroom. The extra guest bedroom is ready for a lengthy stay with French doors opening up to the patio and laundry area hidden behind barn doors.
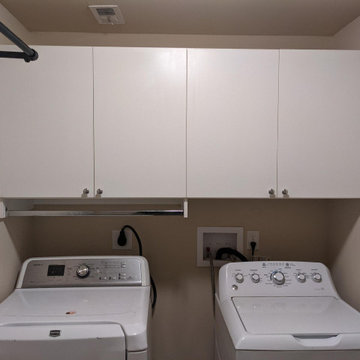
Inredning av en liten linjär liten tvättstuga, med släta luckor, vita skåp och en tvättmaskin och torktumlare bredvid varandra

Inspiration för ett litet vintage vit parallellt vitt grovkök, med en nedsänkt diskho, skåp i shakerstil, vita skåp, bänkskiva i kvartsit, bruna väggar, klinkergolv i keramik, en tvättmaskin och torktumlare bredvid varandra och beiget golv

A high performance and sustainable mountain home. We fit a lot of function into a relatively small space when renovating the Entry/Mudroom and Laundry area.

DESIGN BRIEF
“A family home to be lived in not just looked at” placed functionality as main priority in the
extensive renovation of this coastal holiday home.
Existing layout featured:
– Inadequate bench space in the cooking zone
– An impractical and overly large walk in pantry
– Torturous angles in the design of the house made work zones cramped with a frenetic aesthetic at odds
with the linear skylights creating disharmony and an unbalanced feel to the entire space.
– Unappealing seating zones, not utilising the amazing view or north face space
WISH LIST
– Comfortable retreat for two people and extend family, with space for multiple cooks to work in the kitchen together or to a functional work zone for a couple.
DESIGN SOLUTION
– Removal of awkward angle walls creating more space for a larger kitchen
– External angles which couldn’t be modified are hidden, creating a rational, serene space where the skylights run parallel to walls and fittings.
NEW KITCHEN FEATURES
– A highly functional layout with well-defined and spacious cooking, preparing and storage zones.
– Generous bench space around cooktop and sink provide great workability in a small space
– An inviting island bench for relaxing, working and entertaining for one or many cooks
– A light filled interior with ocean views from several vantage points in the kitchen
– An appliance/pantry with sliding for easy access to plentiful storage and hidden appliance use to
keep the kitchen streamlined and easy to keep tidy.
– A light filled interior with ocean views from several vantage points in the kitchen
– Refined aesthetics which welcomes, relax and allows for individuality with warm timber open shelves curate collections that make the space feel like it’s a home always on holidays.
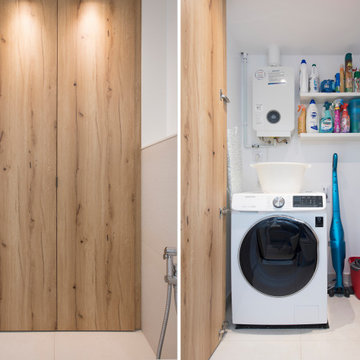
Inredning av en skandinavisk liten linjär liten tvättstuga, med släta luckor, skåp i mellenmörkt trä, vita väggar och klinkergolv i keramik

Idéer för små vintage linjära vitt små tvättstugor, med bänkskiva i kvarts, vitt stänkskydd, stänkskydd i tunnelbanekakel, vita väggar, mellanmörkt trägolv, en tvättmaskin och torktumlare bredvid varandra och brunt golv

We removed the cabinetry that was above the washer/dryer and replaced it with open shelving. the bi-fold doors were replaced with french swing doors, and the new flooring makes access to the drawers easy.

Make the most of a small space with a wall-mounted ironing board
Inspiration för en liten maritim vita l-formad vitt tvättstuga enbart för tvätt, med en undermonterad diskho, släta luckor, skåp i ljust trä, bänkskiva i kvarts, blått stänkskydd, stänkskydd i cementkakel, vita väggar, klinkergolv i porslin, en tvättpelare och beiget golv
Inspiration för en liten maritim vita l-formad vitt tvättstuga enbart för tvätt, med en undermonterad diskho, släta luckor, skåp i ljust trä, bänkskiva i kvarts, blått stänkskydd, stänkskydd i cementkakel, vita väggar, klinkergolv i porslin, en tvättpelare och beiget golv

In this laundry room, Medallion Silverline cabinetry in Lancaster door painted in Macchiato was installed. A Kitty Pass door was installed on the base cabinet to hide the family cat’s litterbox. A rod was installed for hanging clothes. The countertop is Eternia Finley quartz in the satin finish.

Laundry room designed in small room with high ceiling. This wall unit has enough storage cabinets, foldable ironing board, laminate countertop, hanging rod for clothes, and vacuum cleaning storage.

Two adjoining challenging small spaces with three functions transformed into one great space: Laundry Room, Full Bathroom & Utility Room.
Klassisk inredning av ett litet vit parallellt vitt grovkök, med en undermonterad diskho, luckor med upphöjd panel, beige skåp, bänkskiva i kvarts, beige väggar, vinylgolv, en tvättpelare och grått golv
Klassisk inredning av ett litet vit parallellt vitt grovkök, med en undermonterad diskho, luckor med upphöjd panel, beige skåp, bänkskiva i kvarts, beige väggar, vinylgolv, en tvättpelare och grått golv

This laundry room may be small but packs a punch with the awesome fan tile! Tile made by Pratt & Larson "Portland Large Fan". Cabinets by Brilliant Furnishings.
6 986 foton på liten tvättstuga
3
