1 048 foton på liten tvättstuga
Sortera efter:
Budget
Sortera efter:Populärt i dag
1 - 20 av 1 048 foton

Donna Dotan Photography Inc.
Inspiration för en vintage vita linjär vitt liten tvättstuga, med vita skåp, vita väggar och en tvättmaskin och torktumlare bredvid varandra
Inspiration för en vintage vita linjär vitt liten tvättstuga, med vita skåp, vita väggar och en tvättmaskin och torktumlare bredvid varandra

Inspiration för små klassiska linjära vitt små tvättstugor, med en undermonterad diskho, skåp i shakerstil, vita skåp, bänkskiva i kvarts, blå väggar, mörkt trägolv och brunt golv

Inredning av en klassisk stor linjär liten tvättstuga, med öppna hyllor, vita skåp, bänkskiva i koppar, gröna väggar, mellanmörkt trägolv, en tvättmaskin och torktumlare bredvid varandra och brunt golv

Idéer för små funkis linjära vitt små tvättstugor, med vita skåp, vita väggar, en tvättpelare, beiget golv, släta luckor och ljust trägolv

Peter Landers
Exempel på en liten modern vita linjär vitt liten tvättstuga, med släta luckor, bruna skåp, en tvättpelare och svart golv
Exempel på en liten modern vita linjär vitt liten tvättstuga, med släta luckor, bruna skåp, en tvättpelare och svart golv

No space for a full laundry room? No problem! Hidden by closet doors, this fully functional laundry area is sleek and modern.
Idéer för en liten modern linjär liten tvättstuga, med en tvättpelare, en undermonterad diskho, släta luckor, beige skåp och beige väggar
Idéer för en liten modern linjär liten tvättstuga, med en tvättpelare, en undermonterad diskho, släta luckor, beige skåp och beige väggar

Brunswick Parlour transforms a Victorian cottage into a hard-working, personalised home for a family of four.
Our clients loved the character of their Brunswick terrace home, but not its inefficient floor plan and poor year-round thermal control. They didn't need more space, they just needed their space to work harder.
The front bedrooms remain largely untouched, retaining their Victorian features and only introducing new cabinetry. Meanwhile, the main bedroom’s previously pokey en suite and wardrobe have been expanded, adorned with custom cabinetry and illuminated via a generous skylight.
At the rear of the house, we reimagined the floor plan to establish shared spaces suited to the family’s lifestyle. Flanked by the dining and living rooms, the kitchen has been reoriented into a more efficient layout and features custom cabinetry that uses every available inch. In the dining room, the Swiss Army Knife of utility cabinets unfolds to reveal a laundry, more custom cabinetry, and a craft station with a retractable desk. Beautiful materiality throughout infuses the home with warmth and personality, featuring Blackbutt timber flooring and cabinetry, and selective pops of green and pink tones.
The house now works hard in a thermal sense too. Insulation and glazing were updated to best practice standard, and we’ve introduced several temperature control tools. Hydronic heating installed throughout the house is complemented by an evaporative cooling system and operable skylight.
The result is a lush, tactile home that increases the effectiveness of every existing inch to enhance daily life for our clients, proving that good design doesn’t need to add space to add value.
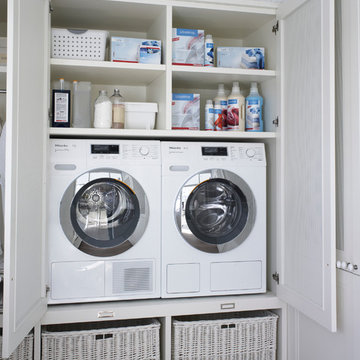
Idéer för mellanstora nordiska linjära små tvättstugor, med vita skåp och en tvättmaskin och torktumlare bredvid varandra

Farm House Laundry Project, we open this laundry closet to switch Laundry from Bathroom to Kitchen Dining Area, this way we change from small machine size to big washer and dryer.
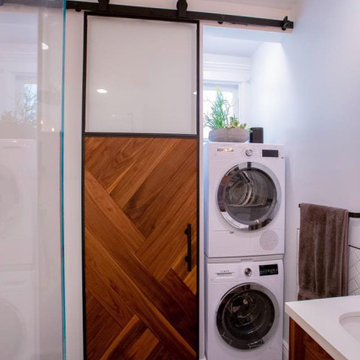
Idéer för små 50 tals u-formade små tvättstugor, med skåp i ljust trä och en tvättpelare
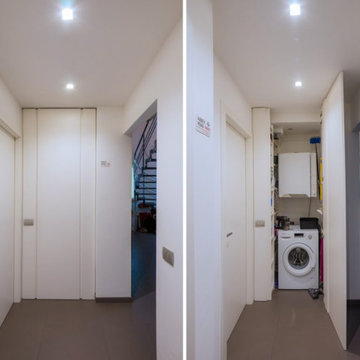
Un recentissimo trilocale che si affaccia sulle colline di Scanzo è parte di un complesso abitativo contemporaneo caratterizzato da un’architettura che gioca su piani sfalsati. Da qui, l’idea di movimentare anche il suo interno. Questo progetto è stato seguito dalla cantieristica iniziale ed è proprio in quella fase che si è deciso di dare luce alla zona giorno aprendo una porzione di soletta per renderla un tutt’uno con la parte alta mansardata.
L’ingresso, che ha una sottile fascia controsoffittata e farettata, dà un ampio respiro alla casa, che si presenta come un openspace. Una bellissima scala aerea con una struttura in ferro verniciato di grigio antracite e dei sottili corrimano in acciaio lucido guida lo sguardo verso la parte alta dell’appartamento: lo studio-libreria che si affaccia sul soggiorno. Per creare un proseguo di materiali la scala si connette ad un piccolo ballatoio in ferro verniciato e cristallo, che lascia filtrare i raggi luminosi del velux sovrastante verso il divano ad angolo in basso.
Questi elementi industriali si abbinano ad un arredo dai tratti puliti, quasi essenziali, caratterizzato da un mobile office sospeso e un mobile Tv basso e contenitivo dai toni grigio chiaro. Risaltano cromaticamente le pareti e gli sfondati dai colori vivaci.
Per la zona living è stato infatti scelto l’arancione, un colore che esprime vitalità, dinamismo ed espansione. Nello stesso conole e dall’aspetto contemporaneo è anche il sistema modulare di mensole Space Branch sopra la televisione.
La cucina total white esprime la sua essenzialità con un piano in Corian bianco, che diviene un tutt’uno con le vasche del lavabo e le trame dello sgocciolatoio incise a laser su disegno. La laccatura delle ante e del Lacobel lucido di retro restituiscono ulteriore luminosità. In contrasto cromatico la cappa a ioni, il piano cottura e i forni Smeg totalmente neri. Un ambiente essenziale i cui elementi distintivi si riconoscono per lo stile pop, come il tavolo Omelette, che spicca per colore donando un tocco creativo. Interessanti anche i pavimenti, in cui tappeti di parquet in rovere si intervallano ad un gres grigio medio, che entra anche nei bagni. Questi sono caratterizzati da piastrelle della collezione Tex di Mutina posate su disegno. Nel bagno padronale il mobile principale sospeso laccato grigio medio presenta un top in Corian bianco sottile che si movimenta su due piani e due diverse profondità. Infatti verso l’ingresso si abbassa e riduce di profondità. Nella parte superiore, a lato di un ampio specchio, dei volumi cubici chiusi e a giorno laccati di bianco e grigio. Nel bagno di servizio un piccolo mobile sagomato bianco con cassetto laterale, anche questo con copertura in Corian sottilissimo. Molto funzionale la nicchia lavanderia nel corridoio, nascosta da ante tramate simmetricamente che nascondono alla vista l’apertura.
La camera da letto, caratterizzata da uno sfondato verde acido, colore armonico simbolo di crescita, rinnovamento e speranza, si abbina a comodini, cassettiera e ad un’armadiatura frontale laccati di bianco. Per concludere la zona studio in cui due tavoli con struttura in ferro verniciato grigio antracite si abbinano sia alla struttura di scale e ballatoio che a quella delle spalle della libreria a parete, dello stesso colore. Bianchi invece i ripiani e i due mobili a lato del colmo, sagomati a filo soffitto. Un tocco di colore nelle sedie e nel divano letto rosso texturizzato a disposizione degli ospiti.

Exempel på en stor klassisk grå linjär grått liten tvättstuga, med luckor med upphöjd panel, blå skåp, grå väggar, en tvättmaskin och torktumlare bredvid varandra och brunt golv

We took all this in stride, and configured the washer and dryer, with a little fancy detailing to fit them into the tight space. We were able to provide access to the rear of the units for installation and venting while still enclosing them for a seamless integration into the room. Next to the “laundry room” we put the closet. The wardrobe is deep enough to accommodate hanging clothes, with room for adjustable shelves for folded items. Additional shelves were installed to the left of the wardrobe, making efficient use of the space between the window and the wardrobe, while allowing maximum light into the room. On the far right, tucked under the spiral staircase, we put the “mudroom.” Here the homeowner can store dog treats and leashes, hats and umbrellas, sunscreen and sunglasses, in handy pull-out bins.

Jeff Russell
Inredning av en klassisk liten linjär liten tvättstuga, med en enkel diskho, vita skåp, grå väggar, mellanmörkt trägolv, en tvättpelare, brunt golv och skåp i shakerstil
Inredning av en klassisk liten linjär liten tvättstuga, med en enkel diskho, vita skåp, grå väggar, mellanmörkt trägolv, en tvättpelare, brunt golv och skåp i shakerstil

Inspiration för moderna linjära vitt små tvättstugor, med en undermonterad diskho, släta luckor, skåp i ljust trä, vita väggar, ljust trägolv, en tvättpelare och beiget golv

This Cole Valley home is transformed through the integration of a skylight shaft that brings natural light to both stories and nearly all living space within the home. The ingenious design creates a dramatic shift in volume for this modern, two-story rear addition, completed in only four months. In appreciation of the home’s original Victorian bones, great care was taken to restore the architectural details of the front façade.
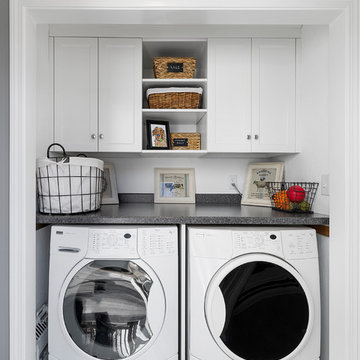
Ashland kitchen/laundry renovation
Idéer för att renovera en mellanstor vintage linjär liten tvättstuga, med skåp i shakerstil, vita skåp, laminatbänkskiva, vita väggar och en tvättmaskin och torktumlare bredvid varandra
Idéer för att renovera en mellanstor vintage linjär liten tvättstuga, med skåp i shakerstil, vita skåp, laminatbänkskiva, vita väggar och en tvättmaskin och torktumlare bredvid varandra
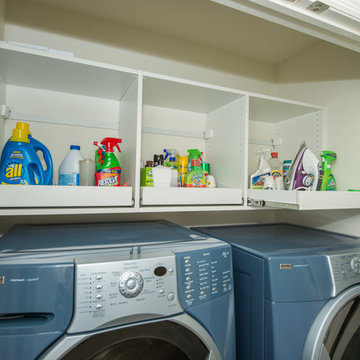
Exempel på en liten lantlig linjär liten tvättstuga, med öppna hyllor, vita skåp, vita väggar och en tvättmaskin och torktumlare bredvid varandra

Inredning av en modern liten bruna linjär brunt liten tvättstuga, med släta luckor, skåp i mellenmörkt trä, träbänkskiva, beige väggar och en tvättmaskin och torktumlare bredvid varandra

Total gut and renovation of a Georgetown 1900 townhouse.
Modern inredning av en mellanstor l-formad liten tvättstuga, med en undermonterad diskho, skåp i shakerstil, skåp i mellenmörkt trä, klinkergolv i keramik, beige väggar och en tvättpelare
Modern inredning av en mellanstor l-formad liten tvättstuga, med en undermonterad diskho, skåp i shakerstil, skåp i mellenmörkt trä, klinkergolv i keramik, beige väggar och en tvättpelare
1 048 foton på liten tvättstuga
1