24 foton på liten tvättstuga
Sortera efter:
Budget
Sortera efter:Populärt i dag
1 - 20 av 24 foton

We are sincerely concerned about our customers and prevent the need for them to shop at different locations. We offer several designs and colors for fixtures and hardware from which you can select the best ones that suit the overall theme of your home. Our team will respect your preferences and give you options to choose, whether you want a traditional or contemporary design.

Inspiration för små moderna l-formade brunt tvättstugor enbart för tvätt, med en undermonterad diskho, släta luckor, vita skåp, träbänkskiva, vitt stänkskydd, stänkskydd i tunnelbanekakel, vita väggar, klinkergolv i keramik, en tvättmaskin och torktumlare bredvid varandra och grått golv

Laundry room added to attic
Idéer för ett litet klassiskt linjärt grovkök, med ljust trägolv, en tvättmaskin och torktumlare bredvid varandra och brunt golv
Idéer för ett litet klassiskt linjärt grovkök, med ljust trägolv, en tvättmaskin och torktumlare bredvid varandra och brunt golv

This LVP driftwood-inspired design balances overcast grey hues with subtle taupes. A smooth, calming style with a neutral undertone that works with all types of decor. With the Modin Collection, we have raised the bar on luxury vinyl plank. The result is a new standard in resilient flooring. Modin offers true embossed in register texture, a low sheen level, a rigid SPC core, an industry-leading wear layer, and so much more.

Inspiration för små linjära vitt tvättstugor, med släta luckor, vita skåp, vitt stänkskydd, vita väggar, ljust trägolv, en tvättmaskin och torktumlare bredvid varandra och beiget golv

This is a multi-functional space serving as side entrance, mudroom, laundry room and walk-in pantry all within in a footprint of 125 square feet. The mudroom wish list included a coat closet, shoe storage and a bench, as well as hooks for hats, bags, coats, etc. which we located on its own wall. The opposite wall houses the laundry equipment and sink. The front-loading washer and dryer gave us the opportunity for a folding counter above and helps create a more finished look for the room. The sink is tucked in the corner with a faucet that doubles its utility serving chilled carbonated water with the turn of a dial.
The walk-in pantry element of the space is by far the most important for the client. They have a lot of storage needs that could not be completely fulfilled as part of the concurrent kitchen renovation. The function of the pantry had to include a second refrigerator as well as dry food storage and organization for many large serving trays and baskets. To maximize the storage capacity of the small space, we designed the walk-in pantry cabinet in the corner and included deep wall cabinets above following the slope of the ceiling. A library ladder with handrails ensures the upper storage is readily accessible and safe for this older couple to use on a daily basis.
A new herringbone tile floor was selected to add varying shades of grey and beige to compliment the faux wood grain laminate cabinet doors. A new skylight brings in needed natural light to keep the space cheerful and inviting. The cookbook shelf adds personality and a shot of color to the otherwise neutral color scheme that was chosen to visually expand the space.
Storage for all of its uses is neatly hidden in a beautifully designed compact package!

This is an extermely efficient laundry room with built in dog crates. the stacked washer and dryer is on the left
Inspiration för små lantliga parallella svart grovkök, med en rustik diskho, luckor med profilerade fronter, vita skåp, bänkskiva i täljsten, vita väggar, tegelgolv och en tvättpelare
Inspiration för små lantliga parallella svart grovkök, med en rustik diskho, luckor med profilerade fronter, vita skåp, bänkskiva i täljsten, vita väggar, tegelgolv och en tvättpelare
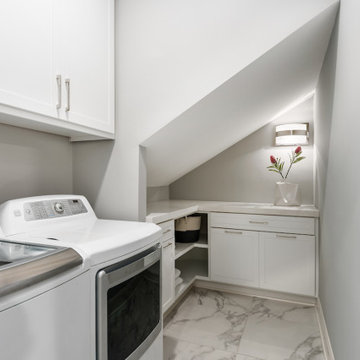
Laundry room off master bedroom
Idéer för små funkis linjära vitt små tvättstugor, med skåp i shakerstil, vita skåp, bänkskiva i kvarts, grå väggar, klinkergolv i porslin, en tvättmaskin och torktumlare bredvid varandra och grått golv
Idéer för små funkis linjära vitt små tvättstugor, med skåp i shakerstil, vita skåp, bänkskiva i kvarts, grå väggar, klinkergolv i porslin, en tvättmaskin och torktumlare bredvid varandra och grått golv

Sofia Joelsson Design, Interior Design Services. Laundry Room, two story New Orleans new construction,
Inspiration för en liten vintage vita u-formad vitt tvättstuga enbart för tvätt, med en undermonterad diskho, skåp i shakerstil, vita skåp, bänkskiva i kvartsit, vitt stänkskydd, stänkskydd i mosaik, vita väggar, mellanmörkt trägolv, en tvättpelare och brunt golv
Inspiration för en liten vintage vita u-formad vitt tvättstuga enbart för tvätt, med en undermonterad diskho, skåp i shakerstil, vita skåp, bänkskiva i kvartsit, vitt stänkskydd, stänkskydd i mosaik, vita väggar, mellanmörkt trägolv, en tvättpelare och brunt golv

Inredning av en eklektisk liten vita u-formad vitt liten tvättstuga, med en rustik diskho, skåp i shakerstil, blå skåp, bänkskiva i kvartsit, beige stänkskydd, stänkskydd i stenkakel, vita väggar, klinkergolv i keramik, en tvättpelare och flerfärgat golv
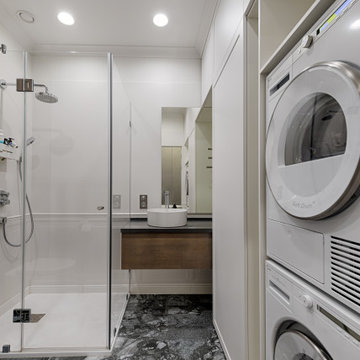
Klassisk inredning av ett litet svart svart grovkök, med en nedsänkt diskho, luckor med infälld panel, vita skåp, granitbänkskiva, vitt stänkskydd, stänkskydd i porslinskakel, vita väggar, klinkergolv i porslin, en tvättpelare och svart golv
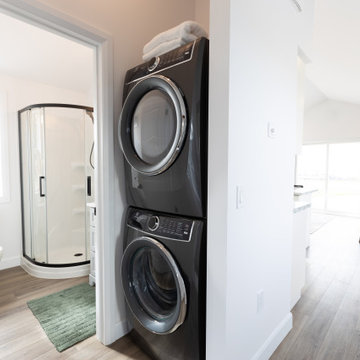
Welcome to our beautiful, brand-new Laurel A single module suite. The Laurel A combines flexibility and style in a compact home at just 504 sq. ft. With one bedroom, one full bathroom, and an open-concept kitchen with a breakfast bar and living room with an electric fireplace, the Laurel Suite A is both cozy and convenient. Featuring vaulted ceilings throughout and plenty of windows, it has a bright and spacious feel inside.
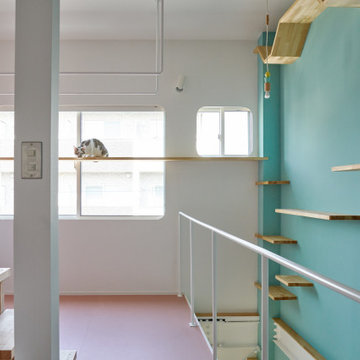
Idéer för att renovera ett litet funkis rosa rosa grovkök med garderob, med en undermonterad diskho, luckor med infälld panel, vita skåp, träbänkskiva, rosa väggar, linoleumgolv och rosa golv

トイレ、洗濯機、洗面台の3つが1つのカウンターに。
左側がユニットバス。 奥は3mの物干し竿が外部と内部に1本づつ。
乾いた服は両サイドに寄せるとウォークインクローゼットスペースへ。
Bild på en liten funkis beige linjär beige liten tvättstuga, med en nedsänkt diskho, luckor med glaspanel, skåp i mörkt trä, träbänkskiva, beige stänkskydd, stänkskydd i trä, beige väggar, ljust trägolv och beiget golv
Bild på en liten funkis beige linjär beige liten tvättstuga, med en nedsänkt diskho, luckor med glaspanel, skåp i mörkt trä, träbänkskiva, beige stänkskydd, stänkskydd i trä, beige väggar, ljust trägolv och beiget golv

Foto på en liten maritim vita u-formad tvättstuga enbart för tvätt, med en undermonterad diskho, släta luckor, grå skåp, bänkskiva i kvarts, blått stänkskydd, stänkskydd i mosaik, grå väggar, vinylgolv, en tvättpelare och beiget golv
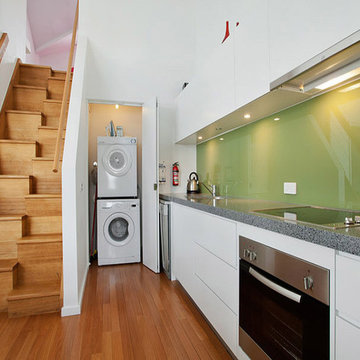
DE atelier Architects
Laundry in a cupboard in the kitchen
Idéer för små funkis linjära grått små tvättstugor, med vita skåp, vita väggar, mellanmörkt trägolv, en tvättpelare, en enkel diskho, släta luckor, bänkskiva i koppar, grönt stänkskydd, glaspanel som stänkskydd och brunt golv
Idéer för små funkis linjära grått små tvättstugor, med vita skåp, vita väggar, mellanmörkt trägolv, en tvättpelare, en enkel diskho, släta luckor, bänkskiva i koppar, grönt stänkskydd, glaspanel som stänkskydd och brunt golv

This is a multi-functional space serving as side entrance, mudroom, laundry room and walk-in pantry all within in a footprint of 125 square feet. The mudroom wish list included a coat closet, shoe storage and a bench, as well as hooks for hats, bags, coats, etc. which we located on its own wall. The opposite wall houses the laundry equipment and sink. The front-loading washer and dryer gave us the opportunity for a folding counter above and helps create a more finished look for the room. The sink is tucked in the corner with a faucet that doubles its utility serving chilled carbonated water with the turn of a dial.
The walk-in pantry element of the space is by far the most important for the client. They have a lot of storage needs that could not be completely fulfilled as part of the concurrent kitchen renovation. The function of the pantry had to include a second refrigerator as well as dry food storage and organization for many large serving trays and baskets. To maximize the storage capacity of the small space, we designed the walk-in pantry cabinet in the corner and included deep wall cabinets above following the slope of the ceiling. A library ladder with handrails ensures the upper storage is readily accessible and safe for this older couple to use on a daily basis.
A new herringbone tile floor was selected to add varying shades of grey and beige to compliment the faux wood grain laminate cabinet doors. A new skylight brings in needed natural light to keep the space cheerful and inviting. The cookbook shelf adds personality and a shot of color to the otherwise neutral color scheme that was chosen to visually expand the space.
Storage for all of its uses is neatly hidden in a beautifully designed compact package!

Sandbar Hickory Hardwood- The Ventura Hardwood Flooring Collection is contemporary and designed to look gently aged and weathered, while still being durable and stain resistant. Hallmark’s 2mm slice-cut style, combined with a wire brushed texture applied by hand, offers a truly natural look for contemporary living.
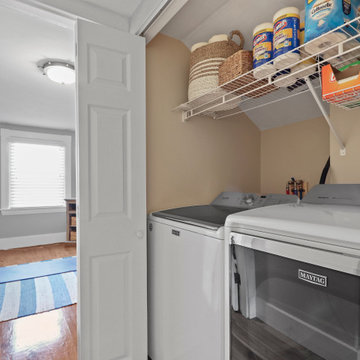
Klassisk inredning av en liten parallell liten tvättstuga, med öppna hyllor, vita skåp, beige väggar, mellanmörkt trägolv, en tvättmaskin och torktumlare bredvid varandra och beiget golv
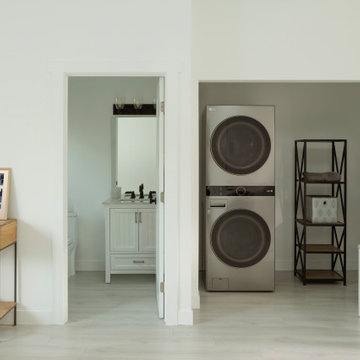
Inspiration för små amerikanska l-formade grovkök, med skåp i shakerstil, vita skåp, bänkskiva i kvarts, vita väggar, vinylgolv, en tvättpelare och beiget golv
24 foton på liten tvättstuga
1