2 458 foton på litet amerikanskt badrum
Sortera efter:
Budget
Sortera efter:Populärt i dag
1 - 20 av 2 458 foton
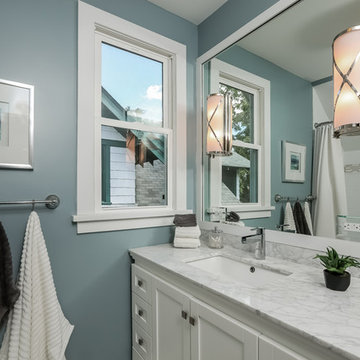
Fully renovated bathroom.
Plasmatic
Idéer för ett litet amerikanskt en-suite badrum, med skåp i shakerstil, vita skåp, ett badkar i en alkov, en dusch/badkar-kombination, en toalettstol med separat cisternkåpa, vit kakel, keramikplattor, blå väggar, marmorgolv, ett undermonterad handfat och marmorbänkskiva
Idéer för ett litet amerikanskt en-suite badrum, med skåp i shakerstil, vita skåp, ett badkar i en alkov, en dusch/badkar-kombination, en toalettstol med separat cisternkåpa, vit kakel, keramikplattor, blå väggar, marmorgolv, ett undermonterad handfat och marmorbänkskiva

Deep, rich green adds drama as well as the black honed granite surface. Arch mirror repeats design element throughout the home. Savoy House black sconces and matte black hardware.
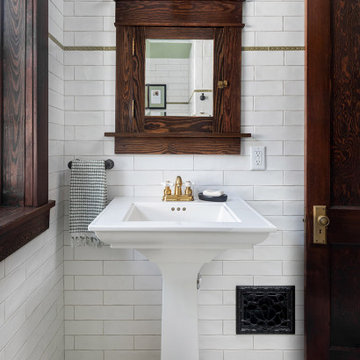
The white wall tile continues around the entire bathroom, highlighting the original woodwork. The white and green hexagon floor tile with double border pattern also continues throughout the space. A vintage-look pedestal sink pairs perfectly with the salvaged and refinished medicine cabinet.

Inspiration för ett litet amerikanskt grå grått badrum, med skåp i shakerstil, vita skåp, ett platsbyggt badkar, en toalettstol med separat cisternkåpa, beige kakel, keramikplattor, beige väggar, klinkergolv i keramik, ett undermonterad handfat, marmorbänkskiva och vitt golv

This project was focused on eeking out space for another bathroom for this growing family. The three bedroom, Craftsman bungalow was originally built with only one bathroom, which is typical for the era. The challenge was to find space without compromising the existing storage in the home. It was achieved by claiming the closet areas between two bedrooms, increasing the original 29" depth and expanding into the larger of the two bedrooms. The result was a compact, yet efficient bathroom. Classic finishes are respectful of the vernacular and time period of the home.

This powder blue and white basement bathroom is crisp and clean with white subway tile in a herringbone pattern on its walls and blue penny round floor tiles. The shower also has white subway wall tiles in a herringbone pattern and blue penny round floor tiles. Enclosing the shower floor is marble sill. The nook with shelving provides storage.
What started as an addition project turned into a full house remodel in this Modern Craftsman home in Narberth, PA. The addition included the creation of a sitting room, family room, mudroom and third floor. As we moved to the rest of the home, we designed and built a custom staircase to connect the family room to the existing kitchen. We laid red oak flooring with a mahogany inlay throughout house. Another central feature of this is home is all the built-in storage. We used or created every nook for seating and storage throughout the house, as you can see in the family room, dining area, staircase landing, bedroom and bathrooms. Custom wainscoting and trim are everywhere you look, and gives a clean, polished look to this warm house.
Rudloff Custom Builders has won Best of Houzz for Customer Service in 2014, 2015 2016, 2017 and 2019. We also were voted Best of Design in 2016, 2017, 2018, 2019 which only 2% of professionals receive. Rudloff Custom Builders has been featured on Houzz in their Kitchen of the Week, What to Know About Using Reclaimed Wood in the Kitchen as well as included in their Bathroom WorkBook article. We are a full service, certified remodeling company that covers all of the Philadelphia suburban area. This business, like most others, developed from a friendship of young entrepreneurs who wanted to make a difference in their clients’ lives, one household at a time. This relationship between partners is much more than a friendship. Edward and Stephen Rudloff are brothers who have renovated and built custom homes together paying close attention to detail. They are carpenters by trade and understand concept and execution. Rudloff Custom Builders will provide services for you with the highest level of professionalism, quality, detail, punctuality and craftsmanship, every step of the way along our journey together.
Specializing in residential construction allows us to connect with our clients early in the design phase to ensure that every detail is captured as you imagined. One stop shopping is essentially what you will receive with Rudloff Custom Builders from design of your project to the construction of your dreams, executed by on-site project managers and skilled craftsmen. Our concept: envision our client’s ideas and make them a reality. Our mission: CREATING LIFETIME RELATIONSHIPS BUILT ON TRUST AND INTEGRITY.
Photo Credit: Linda McManus Images
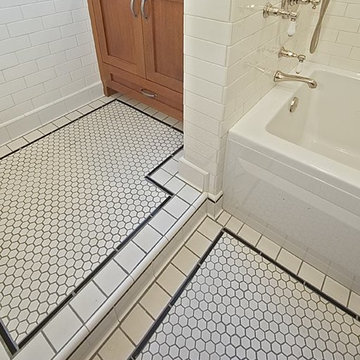
Exempel på ett litet amerikanskt svart svart badrum med dusch, med skåp i shakerstil, skåp i mellenmörkt trä, ett badkar i en alkov, en dusch/badkar-kombination, vit kakel, tunnelbanekakel, beige väggar, klinkergolv i keramik, ett undermonterad handfat, granitbänkskiva, vitt golv och dusch med duschdraperi
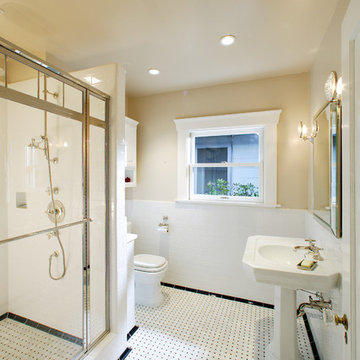
Inspiration för ett litet amerikanskt en-suite badrum, med luckor med upphöjd panel, vita skåp, en dusch i en alkov, en toalettstol med hel cisternkåpa, vit kakel, tunnelbanekakel, beige väggar, marmorgolv, ett piedestal handfat, vitt golv och dusch med gångjärnsdörr
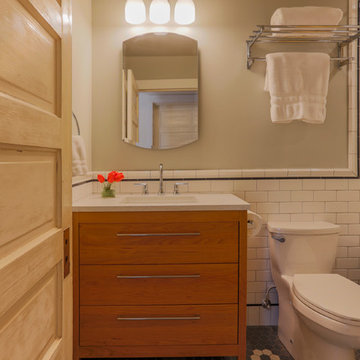
Alex Strazzanti
Idéer för ett litet amerikanskt badrum, med möbel-liknande, skåp i mellenmörkt trä, ett badkar med tassar, en dusch/badkar-kombination, en toalettstol med hel cisternkåpa, vit kakel, porslinskakel, grå väggar, klinkergolv i porslin, ett undermonterad handfat, bänkskiva i kvarts, flerfärgat golv och dusch med duschdraperi
Idéer för ett litet amerikanskt badrum, med möbel-liknande, skåp i mellenmörkt trä, ett badkar med tassar, en dusch/badkar-kombination, en toalettstol med hel cisternkåpa, vit kakel, porslinskakel, grå väggar, klinkergolv i porslin, ett undermonterad handfat, bänkskiva i kvarts, flerfärgat golv och dusch med duschdraperi
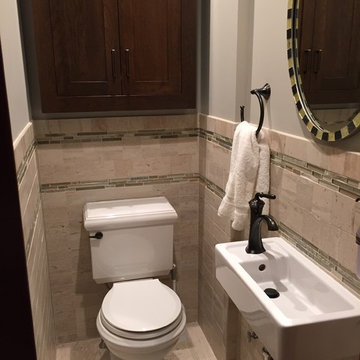
Exempel på ett litet amerikanskt toalett, med skåp i shakerstil, skåp i mörkt trä, en toalettstol med separat cisternkåpa, beige kakel, klinkergolv i keramik och ett väggmonterat handfat
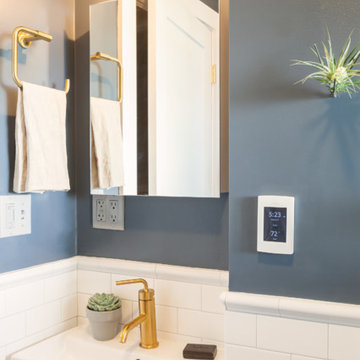
Compact Bathroom in a Berkeley Craftsman
Idéer för att renovera ett litet amerikanskt toalett, med släta luckor, skåp i mörkt trä, vit kakel, tunnelbanekakel, blå väggar och ett fristående handfat
Idéer för att renovera ett litet amerikanskt toalett, med släta luckor, skåp i mörkt trä, vit kakel, tunnelbanekakel, blå väggar och ett fristående handfat
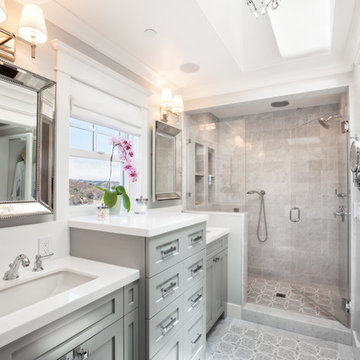
Cherie Cordellos Photography
Idéer för ett litet amerikanskt en-suite badrum, med luckor med infälld panel, grå skåp, en dusch i en alkov, svart och vit kakel, keramikplattor, grå väggar, ett undermonterad handfat, marmorbänkskiva och mosaikgolv
Idéer för ett litet amerikanskt en-suite badrum, med luckor med infälld panel, grå skåp, en dusch i en alkov, svart och vit kakel, keramikplattor, grå väggar, ett undermonterad handfat, marmorbänkskiva och mosaikgolv
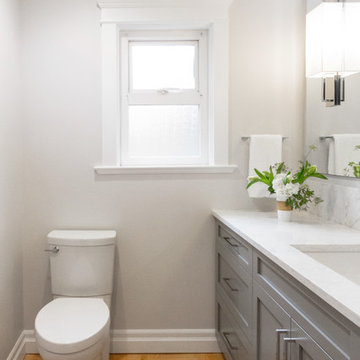
Kia Porter Photography
Foto på ett litet amerikanskt toalett, med skåp i shakerstil, grå skåp, grå väggar, ljust trägolv, ett undermonterad handfat och bänkskiva i kvarts
Foto på ett litet amerikanskt toalett, med skåp i shakerstil, grå skåp, grå väggar, ljust trägolv, ett undermonterad handfat och bänkskiva i kvarts
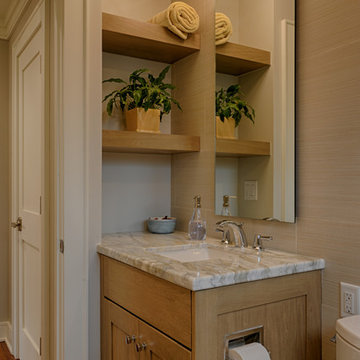
Ryan Edwards
Inspiration för ett litet amerikanskt badrum, med skåp i shakerstil, skåp i mellenmörkt trä, en öppen dusch, en toalettstol med separat cisternkåpa, beige kakel, porslinskakel, grå väggar, klinkergolv i porslin, ett undermonterad handfat, bänkskiva i kvartsit, beiget golv och dusch med skjutdörr
Inspiration för ett litet amerikanskt badrum, med skåp i shakerstil, skåp i mellenmörkt trä, en öppen dusch, en toalettstol med separat cisternkåpa, beige kakel, porslinskakel, grå väggar, klinkergolv i porslin, ett undermonterad handfat, bänkskiva i kvartsit, beiget golv och dusch med skjutdörr
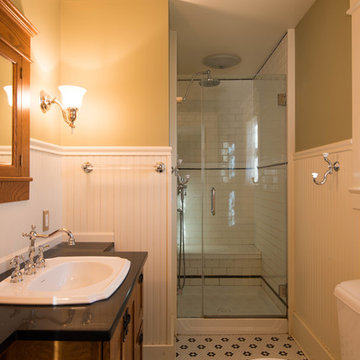
Inspiration för ett litet amerikanskt en-suite badrum, med luckor med infälld panel, skåp i mörkt trä, en dusch i en alkov, en toalettstol med separat cisternkåpa, svart och vit kakel, tunnelbanekakel, vita väggar, mosaikgolv, ett nedsänkt handfat och bänkskiva i kvarts

Exempel på ett litet amerikanskt toalett, med ett fristående handfat, blå väggar, bänkskiva i akrylsten och blå kakel
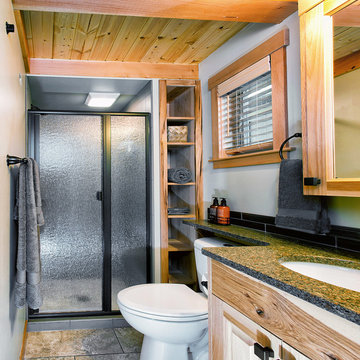
Diane Padys Photography
Foto på ett litet amerikanskt badrum med dusch, med ett undermonterad handfat, luckor med upphöjd panel, skåp i mellenmörkt trä, bänkskiva i kvarts, en dusch i en alkov, en toalettstol med separat cisternkåpa, flerfärgad kakel, porslinskakel, grå väggar och klinkergolv i porslin
Foto på ett litet amerikanskt badrum med dusch, med ett undermonterad handfat, luckor med upphöjd panel, skåp i mellenmörkt trä, bänkskiva i kvarts, en dusch i en alkov, en toalettstol med separat cisternkåpa, flerfärgad kakel, porslinskakel, grå väggar och klinkergolv i porslin
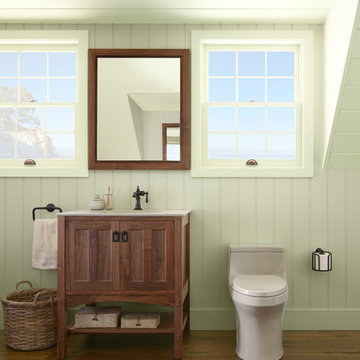
Windswept cypresses and sun-kissed whitecaps inspired this bathroom’s tranquil palette and California Craftsman style.
Benjamin Moore paint:
Ceiling: Seahorse 2028-70; product/sheen: Waterborne
Wall: Guilford Green HC-116; product/sheen: Aura Bath & Spa, Matte
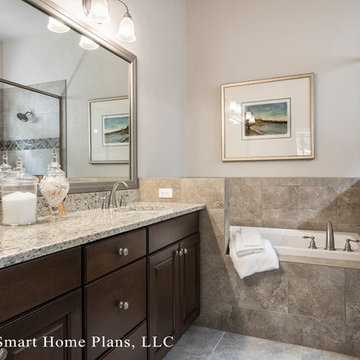
©Energy Smart Home Plans, LLC, ©Aaron Bailey Photography, GW Robinson Homes
Idéer för att renovera ett litet amerikanskt badrum, med ett undermonterad handfat, luckor med upphöjd panel, skåp i mellenmörkt trä, granitbänkskiva, ett platsbyggt badkar, en hörndusch, en toalettstol med hel cisternkåpa, beige kakel, keramikplattor, beige väggar och travertin golv
Idéer för att renovera ett litet amerikanskt badrum, med ett undermonterad handfat, luckor med upphöjd panel, skåp i mellenmörkt trä, granitbänkskiva, ett platsbyggt badkar, en hörndusch, en toalettstol med hel cisternkåpa, beige kakel, keramikplattor, beige väggar och travertin golv

Architect: Michelle Penn, AIA This is remodel & addition project of an Arts & Crafts two-story home. It included the Kitchen & Dining remodel and an addition of an Office, Dining, Mudroom & 1/2 Bath. This very compact bathroom utilizes a pocket door to reduce door conflict. The farmhouse sink is directly opposite the toilet. There are high upper windows to allow light to come in, but keep the privacy! Notice the doors to the left of the opening...every nook and cranny was used for storage! Even this small space carved between studs! Photo Credit: Jackson Studios
2 458 foton på litet amerikanskt badrum
1
