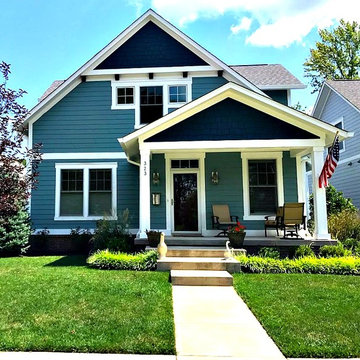1 356 foton på litet amerikanskt hus
Sortera efter:
Budget
Sortera efter:Populärt i dag
1 - 20 av 1 356 foton

This gracious patio is just outside the kitchen dutch door, allowing easy access to the barbeque. The peaked roof forms one axis of the vaulted ceiling over the kitchen and living room. A Kumquat tree in the glossy black Jay Scotts Valencia Round Planter provides visual interest and shade for the window as the sun goes down. In the foreground is a Redbud tree, which offers changing colors throughout the season and tiny purple buds in the spring.
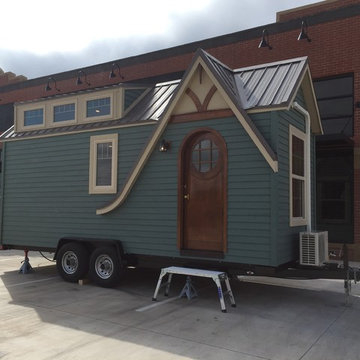
Tiny House project by Odyssey Leadership academy. We got to stage the interior before a tour around the OKC metro. The house was auctioned off with the proceeds going to the school.
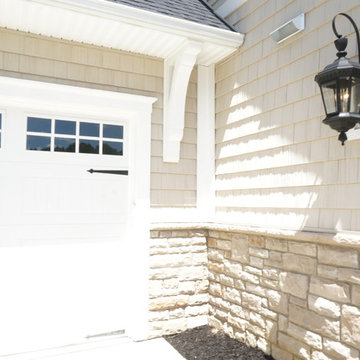
Laura of Pembroke, Inc.
Bild på ett litet amerikanskt beige hus, med två våningar och vinylfasad
Bild på ett litet amerikanskt beige hus, med två våningar och vinylfasad

We found a sweet little cottage in east Nashville and fell in love. The seller's expectation was that we would tear it down and build a duplex, but we felt that this house had so much more it wanted to give.
The interior space is small, but a double-swing front porch, large rear deck and an old garage converted into studio space make for flexible living solutions.
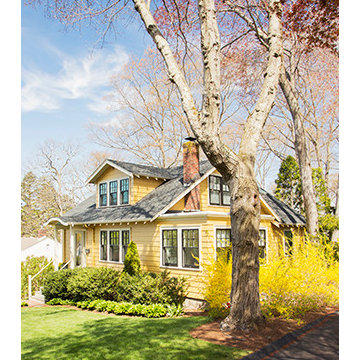
Eric Roth Photography
Bild på ett litet amerikanskt gult trähus, med två våningar
Bild på ett litet amerikanskt gult trähus, med två våningar

Exempel på ett litet amerikanskt grönt trähus, med två våningar och sadeltak
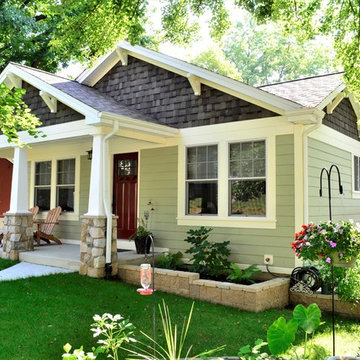
Idéer för små amerikanska gröna hus, med allt i ett plan, fiberplattor i betong, sadeltak och tak i shingel
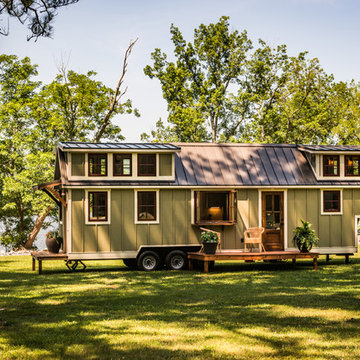
Idéer för att renovera ett litet amerikanskt grönt hus, med två våningar, sadeltak och tak i metall
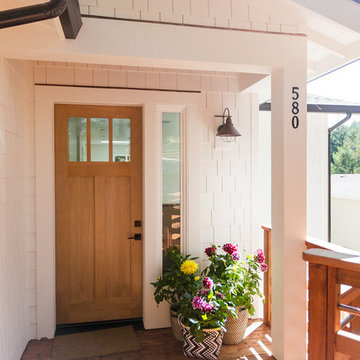
Bild på ett litet amerikanskt vitt hus, med två våningar, sadeltak och tak i shingel

Bild på ett litet amerikanskt gult hus, med två våningar, fiberplattor i betong, valmat tak och tak i shingel
Bild på ett litet amerikanskt grått hus, med två våningar, vinylfasad och sadeltak
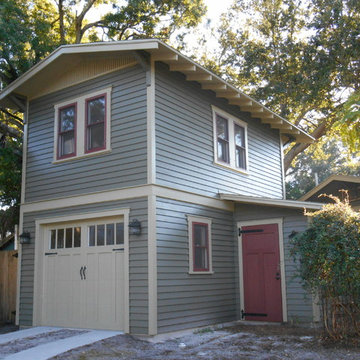
The garage design itself took its cues from the main house which had a low-sloped front-gable roof and very wide eaves. Walls were clad in lap siding and an existing skirt board was inspiration for a belt course on the new building. The new outbuilding was kept simpler in architectural detail, but clearly complementing the main residence.
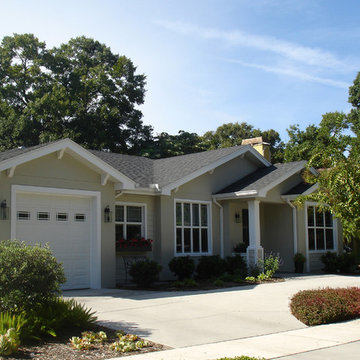
View of the front elevation showing the planter box and covered entry. Even though the scale of this house is modest, we wanted to make sure it had plenty of charm and detail.

The first floor houses a generous two car garage with work bench, small mechanical room and a greenhouse. The second floor houses a one bedroom guest quarters.
Brian Vanden Brink Photographer
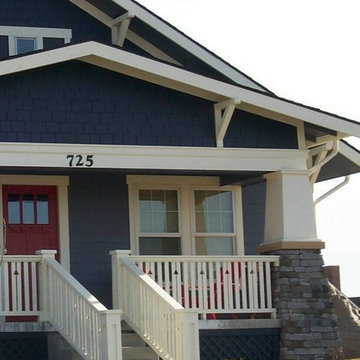
Architect: Michelle Penn, AIA
Located in Fallbrook neighborhood, it draws on the traditional design of the Prairie Trail Arts & Crafts. Notice the generous front porch, exposed brackets and mixture of siding styles.
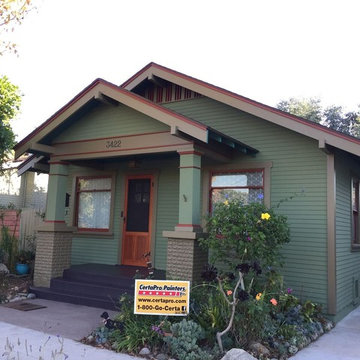
Inspiration för små amerikanska gröna hus, med stuckatur, allt i ett plan och sadeltak
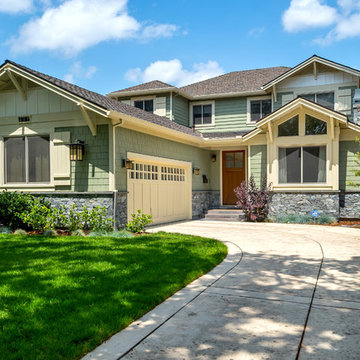
Mark Pinkerton
Exempel på ett litet amerikanskt grönt hus, med två våningar och fiberplattor i betong
Exempel på ett litet amerikanskt grönt hus, med två våningar och fiberplattor i betong
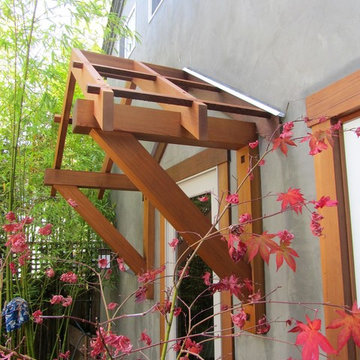
Redwood Entry
Foto på ett litet amerikanskt grått hus, med allt i ett plan och stuckatur
Foto på ett litet amerikanskt grått hus, med allt i ett plan och stuckatur
1 356 foton på litet amerikanskt hus
1

