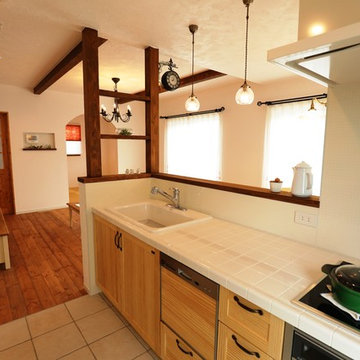268 foton på litet asiatiskt kök
Sortera efter:
Budget
Sortera efter:Populärt i dag
1 - 20 av 268 foton

CONDO: Kitchen Remodel
Bamboo Flooring, Custom Shaker Cabinets, Marble Backsplash and custom cut leathered granite countertop.
Idéer för att renovera ett litet orientaliskt flerfärgad flerfärgat kök, med en rustik diskho, skåp i shakerstil, vita skåp, granitbänkskiva, vitt stänkskydd, stänkskydd i marmor, rostfria vitvaror, bambugolv, en köksö och brunt golv
Idéer för att renovera ett litet orientaliskt flerfärgad flerfärgat kök, med en rustik diskho, skåp i shakerstil, vita skåp, granitbänkskiva, vitt stänkskydd, stänkskydd i marmor, rostfria vitvaror, bambugolv, en köksö och brunt golv

収納をテーマにした家
Exempel på ett litet asiatiskt grå grått kök, med en integrerad diskho, beige skåp, bänkskiva i rostfritt stål, vitt stänkskydd, stänkskydd i keramik, rostfria vitvaror, mellanmörkt trägolv, en köksö, beiget golv och släta luckor
Exempel på ett litet asiatiskt grå grått kök, med en integrerad diskho, beige skåp, bänkskiva i rostfritt stål, vitt stänkskydd, stänkskydd i keramik, rostfria vitvaror, mellanmörkt trägolv, en köksö, beiget golv och släta luckor
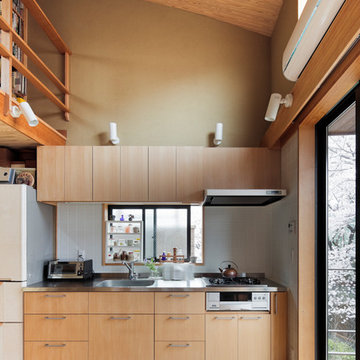
川沿いの桜を満喫できる家
Bild på ett litet orientaliskt linjärt kök med öppen planlösning, med en enkel diskho, släta luckor, skåp i ljust trä, grått stänkskydd, ljust trägolv och brunt golv
Bild på ett litet orientaliskt linjärt kök med öppen planlösning, med en enkel diskho, släta luckor, skåp i ljust trä, grått stänkskydd, ljust trägolv och brunt golv
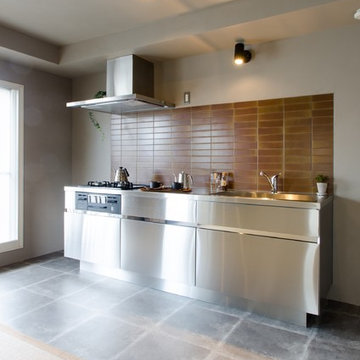
RENOVES
Bild på ett litet orientaliskt linjärt kök med öppen planlösning, med en integrerad diskho, släta luckor, bänkskiva i rostfritt stål, brunt stänkskydd, stänkskydd i porslinskakel, rostfria vitvaror och klinkergolv i porslin
Bild på ett litet orientaliskt linjärt kök med öppen planlösning, med en integrerad diskho, släta luckor, bänkskiva i rostfritt stål, brunt stänkskydd, stänkskydd i porslinskakel, rostfria vitvaror och klinkergolv i porslin
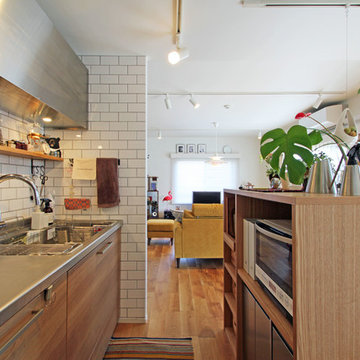
Inredning av ett asiatiskt litet kök, med en integrerad diskho, släta luckor, skåp i mellenmörkt trä, vitt stänkskydd, stänkskydd i tunnelbanekakel och mellanmörkt trägolv

Idéer för små orientaliska linjära kök med öppen planlösning, med en nedsänkt diskho, släta luckor, skåp i mellenmörkt trä, vitt stänkskydd, stänkskydd i keramik och rostfria vitvaror

Brad Peebles
Asiatisk inredning av ett litet kök, med en dubbel diskho, släta luckor, skåp i ljust trä, granitbänkskiva, flerfärgad stänkskydd, rostfria vitvaror, bambugolv och en köksö
Asiatisk inredning av ett litet kök, med en dubbel diskho, släta luckor, skåp i ljust trä, granitbänkskiva, flerfärgad stänkskydd, rostfria vitvaror, bambugolv och en köksö
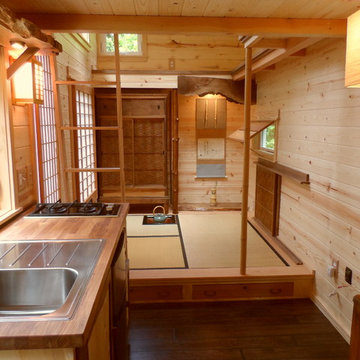
Inspiration för små asiatiska kök, med en nedsänkt diskho, träbänkskiva, släta luckor, skåp i mellenmörkt trä, rostfria vitvaror, mörkt trägolv och brunt golv

Foto på ett litet orientaliskt kök, med en dubbel diskho, skåp i shakerstil, vita skåp, kaklad bänkskiva, stänkskydd med metallisk yta, stänkskydd i metallkakel, rostfria vitvaror, klinkergolv i keramik och en halv köksö

CLIENT // M
PROJECT TYPE // CONSTRUCTION
LOCATION // HATSUDAI, SHIBUYA-KU, TOKYO, JAPAN
FACILITY // RESIDENCE
GROSS CONSTRUCTION AREA // 71sqm
CONSTRUCTION AREA // 25sqm
RANK // 2 STORY
STRUCTURE // TIMBER FRAME STRUCTURE
PROJECT TEAM // TOMOKO SASAKI
STRUCTURAL ENGINEER // Tetsuya Tanaka Structural Engineers
CONSTRUCTOR // FUJI SOLAR HOUSE
YEAR // 2019
PHOTOGRAPHS // akihideMISHIMA

The design of this remodel of a small two-level residence in Noe Valley reflects the owner's passion for Japanese architecture. Having decided to completely gut the interior partitions, we devised a better-arranged floor plan with traditional Japanese features, including a sunken floor pit for dining and a vocabulary of natural wood trim and casework. Vertical grain Douglas Fir takes the place of Hinoki wood traditionally used in Japan. Natural wood flooring, soft green granite and green glass backsplashes in the kitchen further develop the desired Zen aesthetic. A wall to wall window above the sunken bath/shower creates a connection to the outdoors. Privacy is provided through the use of switchable glass, which goes from opaque to clear with a flick of a switch. We used in-floor heating to eliminate the noise associated with forced-air systems.
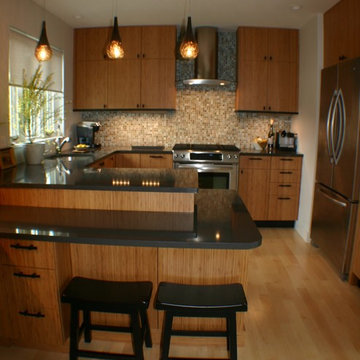
Multiple levels carry the eye into the space, adding visual interest. The lower eating bar is a better (and safer) height for grandkids.
Inspiration för små asiatiska kök
Inspiration för små asiatiska kök
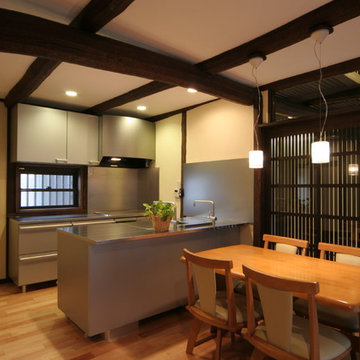
古納屋に住む
台所・食堂 キッチンはダブルのI型の構成
Exempel på ett litet asiatiskt grå grått kök, med en integrerad diskho, skåp i rostfritt stål, bänkskiva i rostfritt stål, stänkskydd med metallisk yta, stänkskydd i trä, rostfria vitvaror, mellanmörkt trägolv, en köksö och beiget golv
Exempel på ett litet asiatiskt grå grått kök, med en integrerad diskho, skåp i rostfritt stål, bänkskiva i rostfritt stål, stänkskydd med metallisk yta, stänkskydd i trä, rostfria vitvaror, mellanmörkt trägolv, en köksö och beiget golv

Exempel på ett avskilt, litet asiatiskt beige beige u-kök, med en nedsänkt diskho, släta luckor, vita skåp, marmorbänkskiva, beige stänkskydd, stänkskydd i marmor, svarta vitvaror, klinkergolv i porslin och grått golv
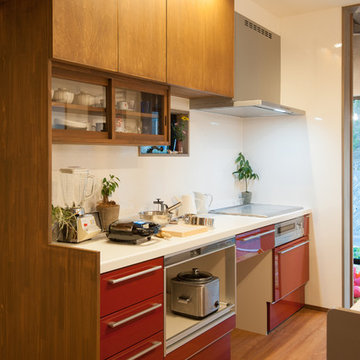
Inredning av ett asiatiskt litet linjärt kök, med släta luckor, röda skåp, färgglada vitvaror och mellanmörkt trägolv
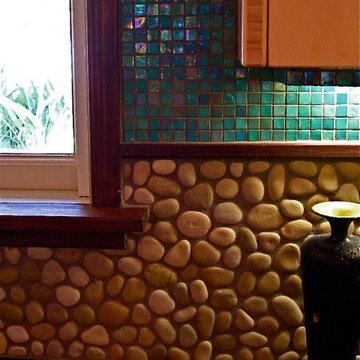
The combination of turquoise glass tile, river rock and black granite to reflect the both, alludes to the feeling of a water's edge. All the windows and some trim as shown complimented the large beams used overhead. I was inspired by boats in a harbor, both light and dark components and the reflection of light on a midnight sail.
Barbara Bourne and Carolyn Robbins

The design of this remodel of a small two-level residence in Noe Valley reflects the owner's passion for Japanese architecture. Having decided to completely gut the interior partitions, we devised a better-arranged floor plan with traditional Japanese features, including a sunken floor pit for dining and a vocabulary of natural wood trim and casework. Vertical grain Douglas Fir takes the place of Hinoki wood traditionally used in Japan. Natural wood flooring, soft green granite and green glass backsplashes in the kitchen further develop the desired Zen aesthetic. A wall to wall window above the sunken bath/shower creates a connection to the outdoors. Privacy is provided through the use of switchable glass, which goes from opaque to clear with a flick of a switch. We used in-floor heating to eliminate the noise associated with forced-air systems.
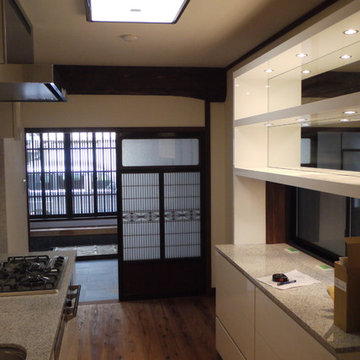
Foto på ett litet orientaliskt parallellkök, med en dubbel diskho, öppna hyllor, vita skåp, bänkskiva i koppar, grått stänkskydd, glaspanel som stänkskydd, rostfria vitvaror och ljust trägolv

When it became time for a sorely needed update for this home in central Austin, the owners decided it would be best accomplished in two phases. The most notable change occurred in the kitchen which held the place as the the larger part of phase one.
As you can see, the space is very small, with no way for expansion. The use of a very efficient space design by Cindy Black of Hello Kitchen, paired with my European cabinetry served to provide the best use of space.
268 foton på litet asiatiskt kök
1
