Sortera efter:
Budget
Sortera efter:Populärt i dag
1 - 20 av 150 foton
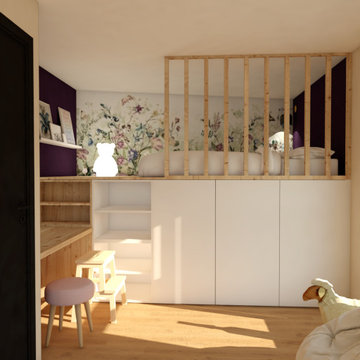
Les chambres des enfants se situent dans la pointe de la maison et sont assez petites. Afin de pouvoir récupérer de l'espace jeux, nous avons crée une petite mezzanine permettant de placer des meubles de rangement en dessous.
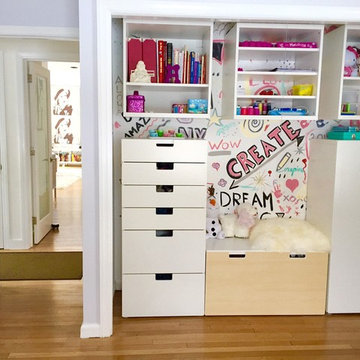
Inspiration för ett litet funkis flickrum kombinerat med sovrum och för 4-10-åringar, med lila väggar och ljust trägolv
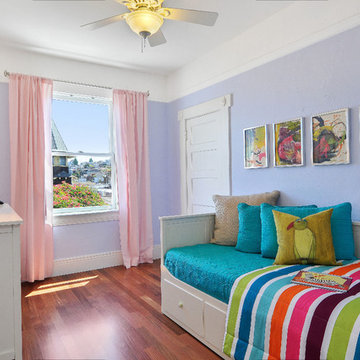
Klassisk inredning av ett litet flickrum kombinerat med sovrum och för 4-10-åringar, med lila väggar, mörkt trägolv och brunt golv
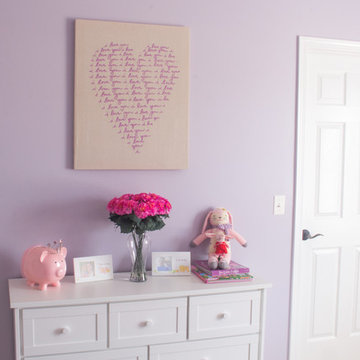
Soft purple and crisp white furniture give a fresh, playful look to this little girl's room. Functional accessories and practical decorations give a sweet touch that grows with the child. Featured in this photo is a Nearly Natural carnation arrangement. Add a pop of color without having to worry about allergies, upkeep and spills with faux florals.
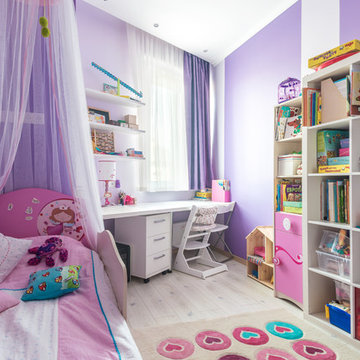
фото - Семён Борисов
Bild på ett litet funkis flickrum kombinerat med sovrum och för 4-10-åringar, med lila väggar, laminatgolv och beiget golv
Bild på ett litet funkis flickrum kombinerat med sovrum och för 4-10-åringar, med lila väggar, laminatgolv och beiget golv
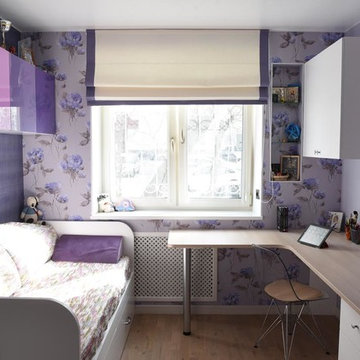
Bild på ett litet funkis flickrum kombinerat med sovrum och för 4-10-åringar, med lila väggar, mellanmörkt trägolv och beiget golv
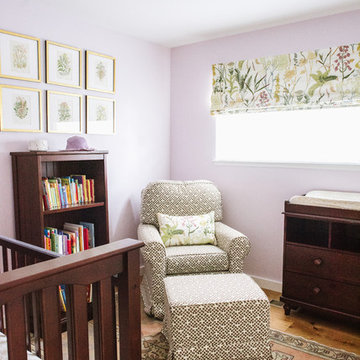
Custom roman shade offers blackout room darkening in a nursery.
Idéer för att renovera ett litet eklektiskt babyrum, med lila väggar och mellanmörkt trägolv
Idéer för att renovera ett litet eklektiskt babyrum, med lila väggar och mellanmörkt trägolv
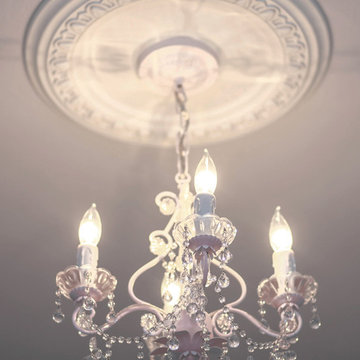
Keith Thompson Photography
Inredning av ett shabby chic-inspirerat litet babyrum, med heltäckningsmatta och lila väggar
Inredning av ett shabby chic-inspirerat litet babyrum, med heltäckningsmatta och lila väggar
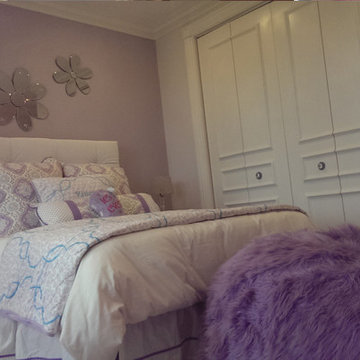
Bild på ett litet vintage flickrum kombinerat med sovrum och för 4-10-åringar, med lila väggar och heltäckningsmatta
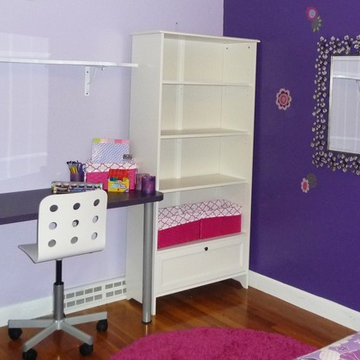
A fun and funky tween room uses pink and purples throughout for a uniquely colorful bedroom complete with contemporary desk and storage area for a tween or teen using fresh and fun colors and materials. A bold purple accent wall, floral bedding and fuchsia accents complete this one of a kind space.
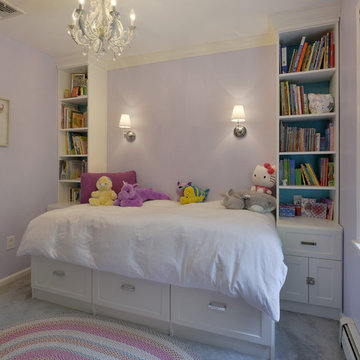
Inredning av ett klassiskt litet flickrum kombinerat med sovrum och för 4-10-åringar, med lila väggar, heltäckningsmatta och grått golv
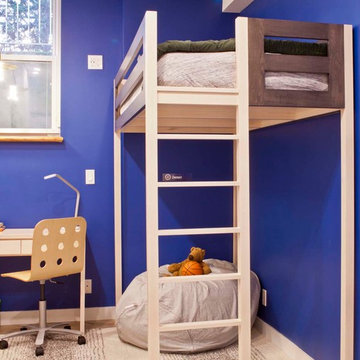
Foto på ett litet vintage flickrum kombinerat med sovrum och för 4-10-åringar, med lila väggar, beiget golv och klinkergolv i keramik
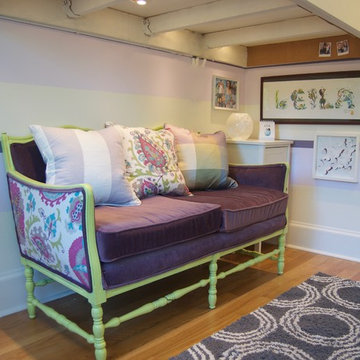
The craigslist settee was reinvented with custom paint, upholstery and cushions to make a comfy hang-out space. The seating area has its own custom lighting installed in the underside of the loft, and the inside of the frame is covered with cork for pictures of friends.
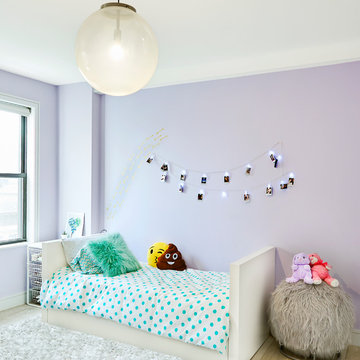
Alyssa Kirsten
Inredning av ett modernt litet barnrum kombinerat med sovrum, med lila väggar och ljust trägolv
Inredning av ett modernt litet barnrum kombinerat med sovrum, med lila väggar och ljust trägolv
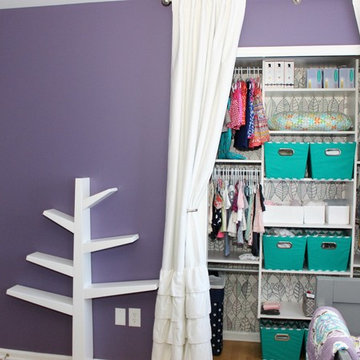
Ruffled curtains were installed in lieu of closet doors. Closet featuring wallpaper accent is stylish for both open & closed storage. The closet system was designed for hanging small items & plenty of shelving for the ever changing storage needs.
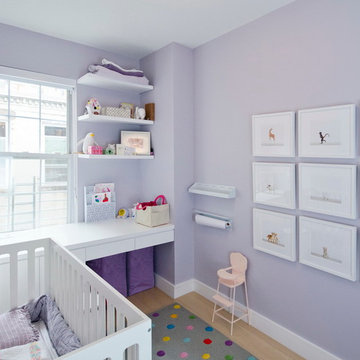
A young couple with three small children purchased this full floor loft in Tribeca in need of a gut renovation. The existing apartment was plagued with awkward spaces, limited natural light and an outdated décor. It was also lacking the required third child’s bedroom desperately needed for their newly expanded family. StudioLAB aimed for a fluid open-plan layout in the larger public spaces while creating smaller, tighter quarters in the rear private spaces to satisfy the family’s programmatic wishes. 3 small children’s bedrooms were carved out of the rear lower level connected by a communal playroom and a shared kid’s bathroom. Upstairs, the master bedroom and master bathroom float above the kid’s rooms on a mezzanine accessed by a newly built staircase. Ample new storage was built underneath the staircase as an extension of the open kitchen and dining areas. A custom pull out drawer containing the food and water bowls was installed for the family’s two dogs to be hidden away out of site when not in use. All wall surfaces, existing and new, were limited to a bright but warm white finish to create a seamless integration in the ceiling and wall structures allowing the spatial progression of the space and sculptural quality of the midcentury modern furniture pieces and colorful original artwork, painted by the wife’s brother, to enhance the space. The existing tin ceiling was left in the living room to maximize ceiling heights and remain a reminder of the historical details of the original construction. A new central AC system was added with an exposed cylindrical duct running along the long living room wall. A small office nook was built next to the elevator tucked away to be out of site.
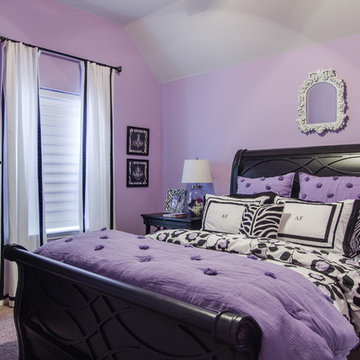
Teen girl's room with lavender walls and grey ceiling.
Unique Exposure Photography
Inredning av ett klassiskt litet barnrum kombinerat med sovrum, med lila väggar och heltäckningsmatta
Inredning av ett klassiskt litet barnrum kombinerat med sovrum, med lila väggar och heltäckningsmatta
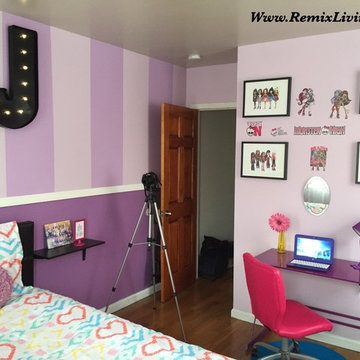
Remix
Idéer för små funkis flickrum kombinerat med sovrum och för 4-10-åringar, med lila väggar och mellanmörkt trägolv
Idéer för små funkis flickrum kombinerat med sovrum och för 4-10-åringar, med lila väggar och mellanmörkt trägolv
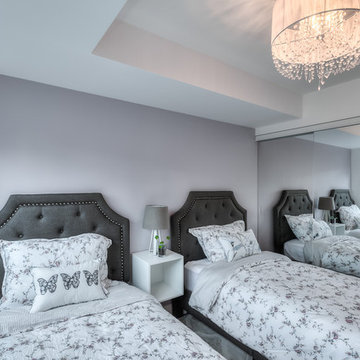
Bild på ett litet funkis flickrum kombinerat med sovrum, med lila väggar, mellanmörkt trägolv och grått golv
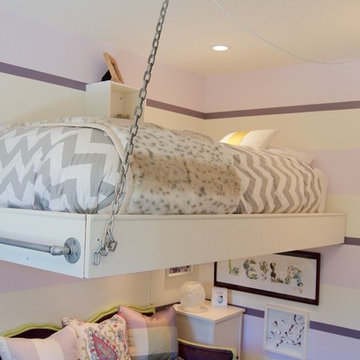
The loft bed is bolted into the wall studs, and suspended from the ceiling, eliminating the need for a post in this small space. The sleeping space includes a shelf as a night stand and its own reading light. There is lighting under the loft as well.
150 foton på litet baby- och barnrum, med lila väggar
1

