Sortera efter:
Budget
Sortera efter:Populärt i dag
1 - 20 av 10 418 foton
Artikel 1 av 2
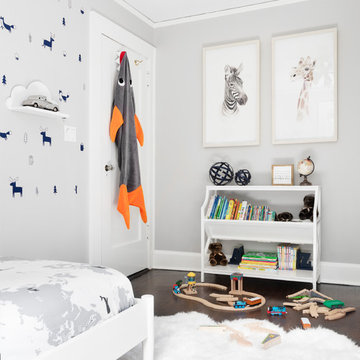
A big boy bedroom for a little boy, this modern take on a safari room combines a contemporary feel with mid century modern furniture. Although the room in small it provides ample play and relaxation and storage spaces, with two large custom build in closets, a secret teepee hideout and a reading/playing area.
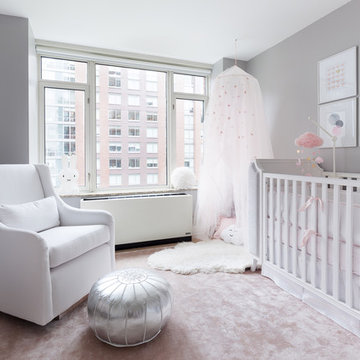
We laid out all of the essentials with maximum function. Once we had a the layout finalized, we started looking for specifics. The color palette we came up with is grounded in neutrals with blush accents to add a touch of baby girl. We always want to maximise function in a room, so all our bigger purchases are gender neutral and convertible so they can be used when our clients have their second baby.
We left plenty of empty space in the middle of the room for the essential tummy time and block building.

This reach in closet utilizes a simple open shelving design to create a functional space for toy storage that is easily accessible to the kids without sacrificing quality or efficiency.
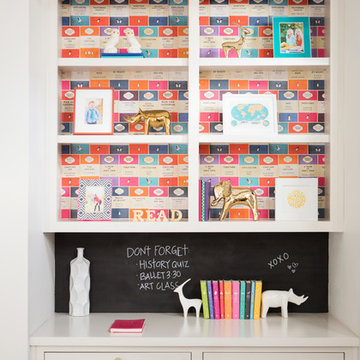
Tracy Simas
Inredning av ett klassiskt litet barnrum kombinerat med skrivbord, med flerfärgade väggar
Inredning av ett klassiskt litet barnrum kombinerat med skrivbord, med flerfärgade väggar
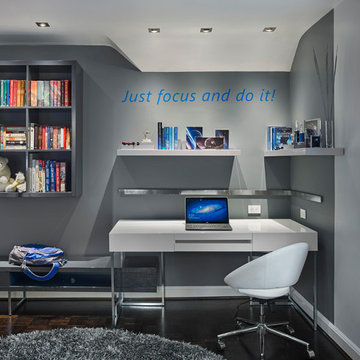
Contact us if you like any of the items in this room, we can help you to reproduce this space or create a similar one. Watch our recent project videos at http://www.larisamcshane.com/projects/
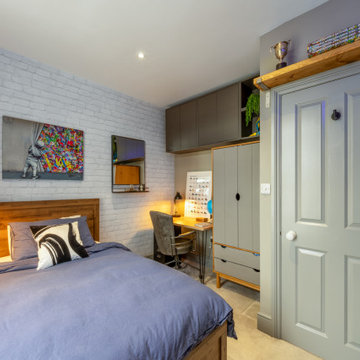
A completely refurbished bedroom for a teenage boy. Additional storage was a big part of the brief as was amending the layout. We decided on an industrial theme for the room. We retained the existing carpet and curtains. An ottoman double bed was added along with wall mounted cupboards and a freestanding wardrobe with storage drawers. An neon sign was commissioned as a fun feature in an apres ski design that the clients chose which worked really well.
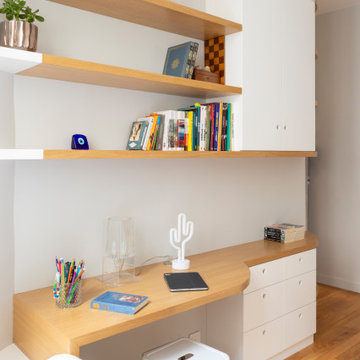
Porte Dauphine - Réaménagement et décoration d'un appartement, Paris XVIe - Chambre enfant. Prenant place dans l'ancienne cuisine cette pièce exigüe est un espace de forme atypique. L'aménagement a dû être pensé au millimètre afin d'être optimisé. Volontairement très lumineuse elle est dotée de nombreux rangements dont une penderie, d'un bureau et d'étagères. Photo Arnaud Rinuccini

Dormitorio juvenil. Muebles modulares a medida para aprovechar todo el espacio. Papeles coordinados para dar un aspecto juvenil con un toque industrial.
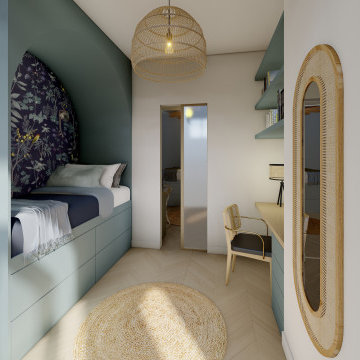
Idéer för ett litet modernt könsneutralt barnrum kombinerat med sovrum och för 4-10-åringar, med blått golv
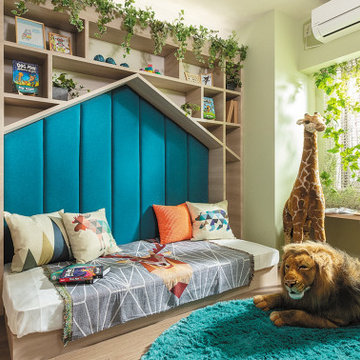
男の子がお友達を呼びたくなるお部屋
Foto på ett litet minimalistiskt pojkrum kombinerat med lekrum och för 4-10-åringar
Foto på ett litet minimalistiskt pojkrum kombinerat med lekrum och för 4-10-åringar
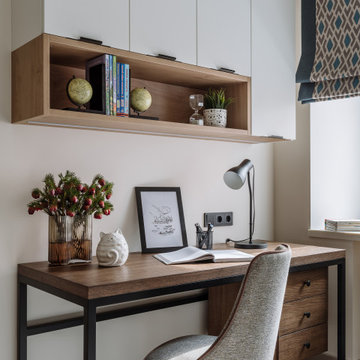
Фото: Шангина Ольга
Стиль: Рябова Ольга
Inspiration för ett litet funkis barnrum kombinerat med sovrum, med beige väggar, mellanmörkt trägolv och beiget golv
Inspiration för ett litet funkis barnrum kombinerat med sovrum, med beige väggar, mellanmörkt trägolv och beiget golv
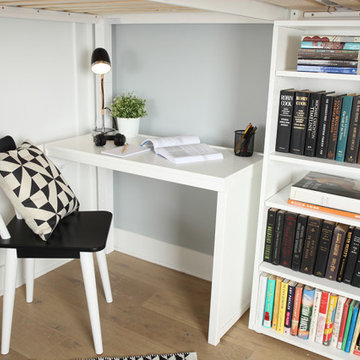
This Maxtrix Bed offers a unique way to sleep 2 to a room while saving floorspace. One twin size loft bed is connected to one twin size loft bed, forming raised “L” shape that fits perfectly in a bedroom corner. Over 4 ft of underbed clearance, ideal for a desk, storage or play space. www.maxtrixkids.com
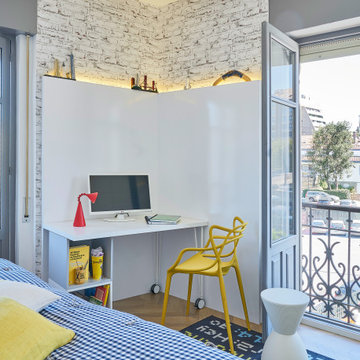
Mesa de estudio con led integrado. Taburete y silla de Kartell. Papel pintado ladrillo envejecido.
Exempel på ett litet klassiskt barnrum kombinerat med skrivbord, med vita väggar och laminatgolv
Exempel på ett litet klassiskt barnrum kombinerat med skrivbord, med vita väggar och laminatgolv

Inspired by a trip to Legoland, I devised a unique way to cantilever the Lego Minifigure base plates to the gray base plate perpendicularly without having to use glue. Just don't slam the door.
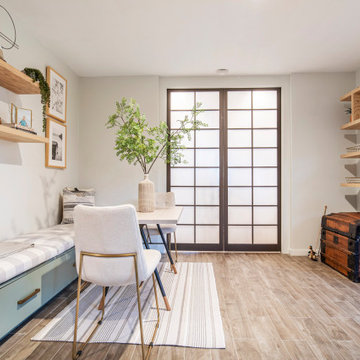
Kids Corner of Living Area
Modern inredning av ett litet könsneutralt barnrum kombinerat med lekrum och för 4-10-åringar, med vita väggar
Modern inredning av ett litet könsneutralt barnrum kombinerat med lekrum och för 4-10-åringar, med vita väggar
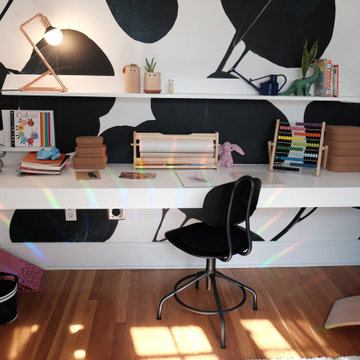
Inredning av ett modernt litet könsneutralt tonårsrum kombinerat med sovrum, med vita väggar och mellanmörkt trägolv
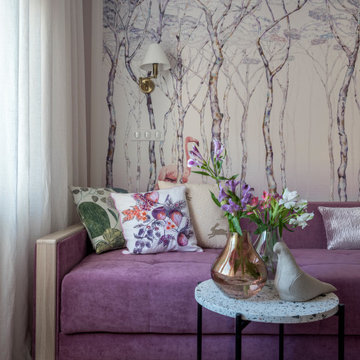
детская комната для девочки
Idéer för ett litet klassiskt flickrum kombinerat med sovrum och för 4-10-åringar, med beige väggar, mellanmörkt trägolv och brunt golv
Idéer för ett litet klassiskt flickrum kombinerat med sovrum och för 4-10-åringar, med beige väggar, mellanmörkt trägolv och brunt golv
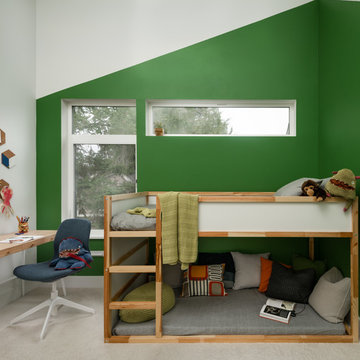
Bedroom update for a 6 year old boy who loves to read, draw, and play cars. Our clients wanted to create a fun space for their son and stay within a tight budget.
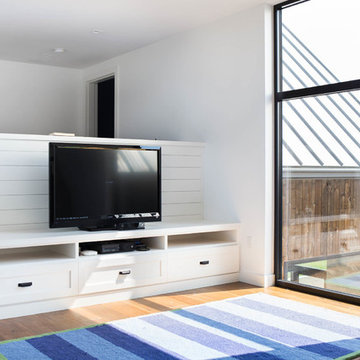
This modern farmhouse located outside of Spokane, Washington, creates a prominent focal point among the landscape of rolling plains. The composition of the home is dominated by three steep gable rooflines linked together by a central spine. This unique design evokes a sense of expansion and contraction from one space to the next. Vertical cedar siding, poured concrete, and zinc gray metal elements clad the modern farmhouse, which, combined with a shop that has the aesthetic of a weathered barn, creates a sense of modernity that remains rooted to the surrounding environment.
The Glo double pane A5 Series windows and doors were selected for the project because of their sleek, modern aesthetic and advanced thermal technology over traditional aluminum windows. High performance spacers, low iron glass, larger continuous thermal breaks, and multiple air seals allows the A5 Series to deliver high performance values and cost effective durability while remaining a sophisticated and stylish design choice. Strategically placed operable windows paired with large expanses of fixed picture windows provide natural ventilation and a visual connection to the outdoors.
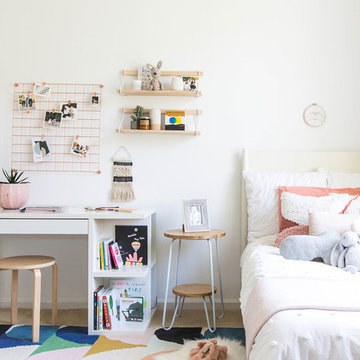
For her third birthday, her mom wanted to gift her a bright, colorful big girl’s room to mark the milestone from crib to bed. We opted for budget-friendly furniture and stayed within our clean and bright aesthetic while still aiming to please our very pink-loving three-year-old.
Photos by Christy Q Photography
10 418 foton på litet baby- och barnrum
1

