Sortera efter:
Budget
Sortera efter:Populärt i dag
1 - 20 av 1 266 foton
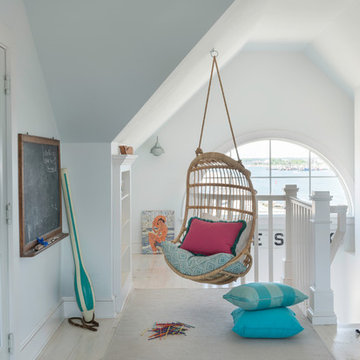
Nat Rea
Idéer för små maritima tonårsrum kombinerat med lekrum, med vita väggar och ljust trägolv
Idéer för små maritima tonårsrum kombinerat med lekrum, med vita väggar och ljust trägolv
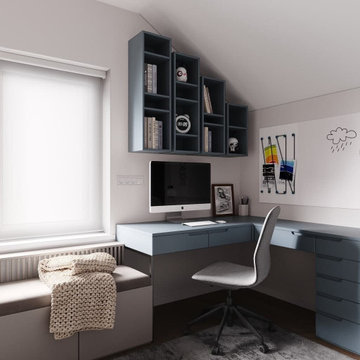
Foto på ett litet funkis pojkrum kombinerat med lekrum och för 4-10-åringar, med beige väggar och grått golv

This reach in closet utilizes a simple open shelving design to create a functional space for toy storage that is easily accessible to the kids without sacrificing quality or efficiency.
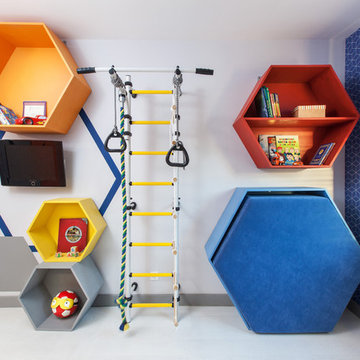
Foto på ett litet funkis pojkrum kombinerat med lekrum och för 4-10-åringar, med blå väggar och ljust trägolv
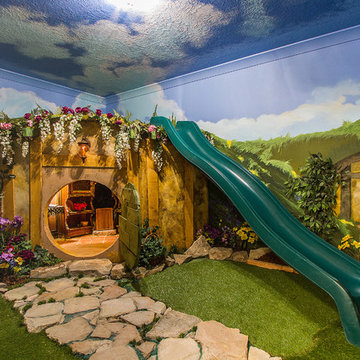
A neutral kid's room. Themed room based on the movie/book The Hobbit. Features a Hobbit House with a slide, and playhouse.
Inredning av ett klassiskt litet könsneutralt barnrum kombinerat med lekrum och för 4-10-åringar, med flerfärgade väggar och heltäckningsmatta
Inredning av ett klassiskt litet könsneutralt barnrum kombinerat med lekrum och för 4-10-åringar, med flerfärgade väggar och heltäckningsmatta
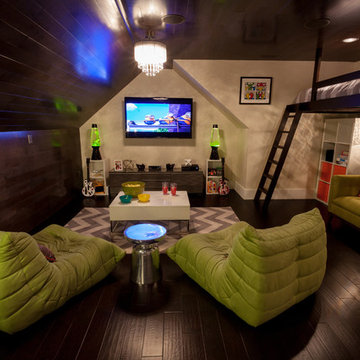
Dale Bernstein
Inredning av ett modernt litet könsneutralt tonårsrum kombinerat med lekrum, med vita väggar och mörkt trägolv
Inredning av ett modernt litet könsneutralt tonårsrum kombinerat med lekrum, med vita väggar och mörkt trägolv
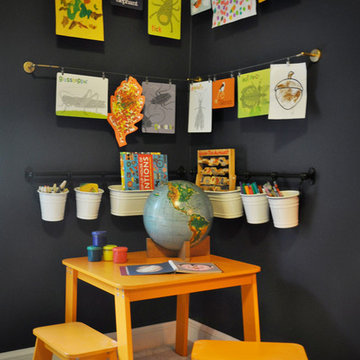
This navy kid's room is filled with bright moments of orange and yellow. Ralph Lauren's Northern Hemisphere is covering the ceiling, inspiring exploration in space and ocean. A Solar System mobile and light-up Moon provide great fun to this sophisticated yet playful space.
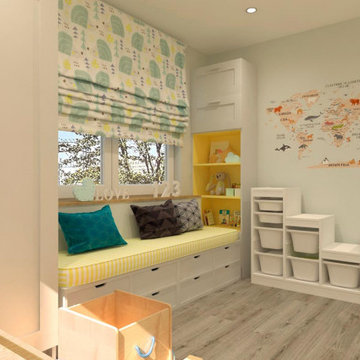
Idéer för små funkis könsneutrala barnrum kombinerat med lekrum och för 4-10-åringar
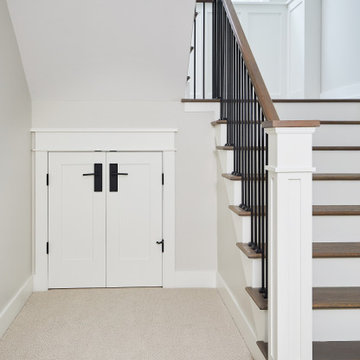
Foto på ett litet lantligt könsneutralt barnrum kombinerat med lekrum och för 4-10-åringar, med vita väggar, heltäckningsmatta och beiget golv
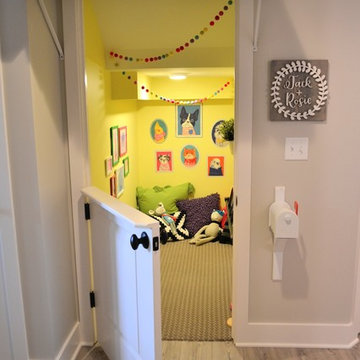
Inspiration för ett litet eklektiskt könsneutralt barnrum kombinerat med lekrum, med gula väggar, heltäckningsmatta och grått golv
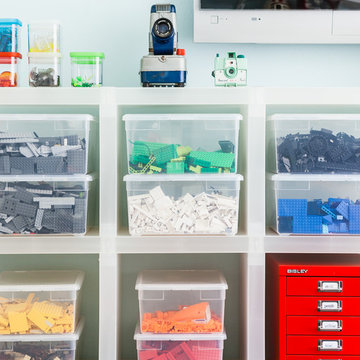
Toys can really begin to take over the house - so figuring out an organization system will not only make you happy but it's a great way to teach those tykes the importance of organization.
Clear Shoe Boxes from The Container Store also make for great containers to store by color, shape, or set.
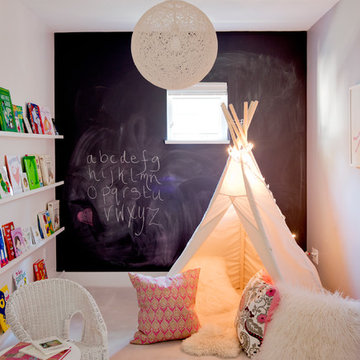
Inredning av ett eklektiskt litet könsneutralt barnrum kombinerat med lekrum och för 4-10-åringar, med heltäckningsmatta och flerfärgade väggar
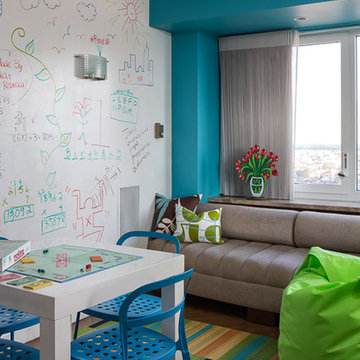
Photography: David Paler
Inspiration för små eklektiska könsneutrala barnrum kombinerat med lekrum och för 4-10-åringar, med blå väggar och mellanmörkt trägolv
Inspiration för små eklektiska könsneutrala barnrum kombinerat med lekrum och för 4-10-åringar, med blå väggar och mellanmörkt trägolv
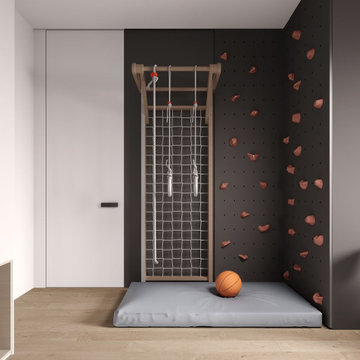
Bild på ett litet pojkrum kombinerat med lekrum och för 4-10-åringar, med grå väggar, heltäckningsmatta och beiget golv
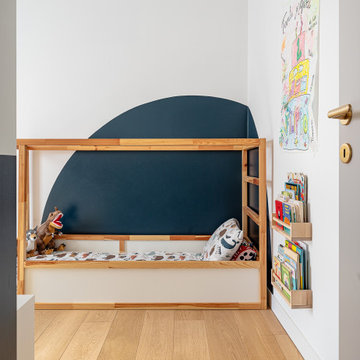
Giochi di geometrie e colori per la camera di Filippo. Un luogo rilassante grazie ai toni del blu e divertente grazie al cerchio che sottolinea il lettino.
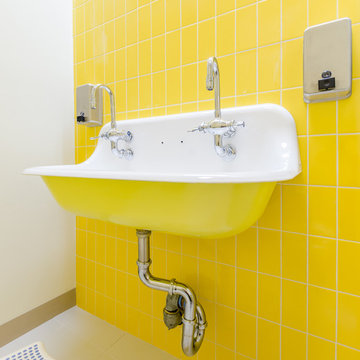
Renovated storefront to create an open airy modern neighborhood daycare that popped with color and functionality.
Photography by Chastity Cortijo
Exempel på ett litet modernt könsneutralt småbarnsrum kombinerat med lekrum, med gula väggar, laminatgolv och beiget golv
Exempel på ett litet modernt könsneutralt småbarnsrum kombinerat med lekrum, med gula väggar, laminatgolv och beiget golv
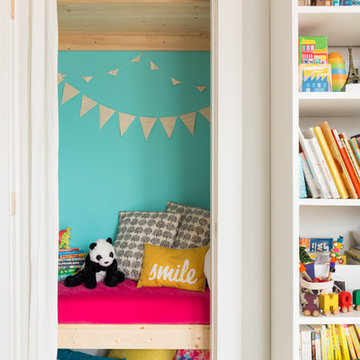
Eklektisk inredning av ett litet flickrum kombinerat med lekrum och för 4-10-åringar, med blå väggar
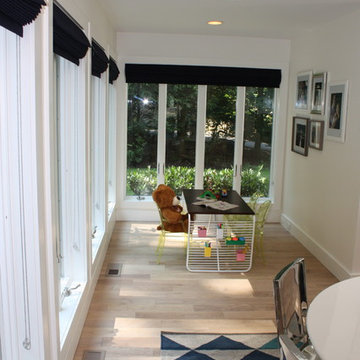
PRIME
Idéer för ett litet modernt könsneutralt barnrum kombinerat med lekrum och för 4-10-åringar, med beige väggar och ljust trägolv
Idéer för ett litet modernt könsneutralt barnrum kombinerat med lekrum och för 4-10-åringar, med beige väggar och ljust trägolv
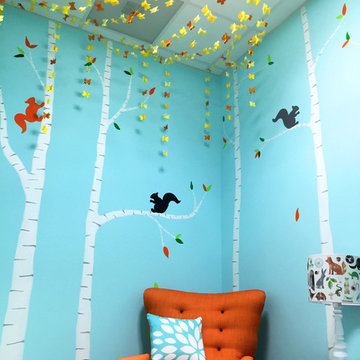
Children’s waiting room interior design project at Princeton University. I was beyond thrilled when contacted by a team of scientists ( psychologists and neurologists ) at Princeton University. This group of professors and graduate students from the Turk-Brown Laboratory are conducting research on the infant’s brain by using functional magnetic resonance imaging (or fMRI), to see how they learn, remember and think. My job was to turn a tiny 7’x10′ windowless study room into an inviting but not too “clinical” waiting room for the mothers or fathers and siblings of the babies being studied.
We needed to ensure a comfortable place for parents to rock and feed their babies while waiting their turn to go back to the laboratory, as well as a place to change the babies if needed. We wanted to stock some shelves with good books and while the room looks complete, we’re still sourcing something interactive to mount to the wall to help entertain toddlers who want something more active than reading or building blocks.
Since there are no windows, I wanted to bring the outdoors inside. Princeton University‘s colors are orange, gray and black and the history behind those colors is very interesting. It seems there are a lot of squirrels on campus and these colors were selected for the three colors of squirrels often seem scampering around the university grounds. The orange squirrels are now extinct, but the gray and black squirrels are abundant, as I found when touring the campus with my son on installation day. Therefore we wanted to reflect this history in the room and decided to paint silhouettes of squirrels in these three colors throughout the room.
While the ceilings are 10′ high in this tiny room, they’re very drab and boring. Given that it’s a drop ceiling, we can’t paint it a fun color as I typically do in my nurseries and kids’ rooms. To distract from the ugly ceiling, I contacted My Custom Creation through their Etsy shop and commissioned them to create a custom butterfly mobile to suspend from the ceiling to create a swath of butterflies moving across the room. Their customer service was impeccable and the end product was exactly what we wanted!
The flooring in the space was simply coated concrete so I decided to use Flor carpet tiles to give it warmth and a grass-like appeal. These tiles are super easy to install and can easily be removed without any residual on the floor. I’ll be using them more often for sure!
See more photos of our commercial interior design job below and contact us if you need a unique space designed for children. We don’t just design nurseries and bedrooms! We’re game for anything!
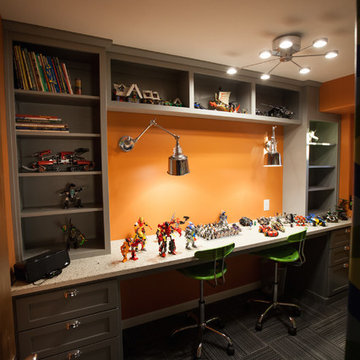
Debbie Schwab Photography
Idéer för att renovera ett litet eklektiskt könsneutralt barnrum kombinerat med lekrum och för 4-10-åringar, med heltäckningsmatta, flerfärgade väggar och grått golv
Idéer för att renovera ett litet eklektiskt könsneutralt barnrum kombinerat med lekrum och för 4-10-åringar, med heltäckningsmatta, flerfärgade väggar och grått golv
1 266 foton på litet baby- och barnrum kombinerat med lekrum
1

