766 foton på litet badrum, med bänkskiva i kalksten
Sortera efter:
Budget
Sortera efter:Populärt i dag
1 - 20 av 766 foton

The floor plan of the powder room was left unchanged and the focus was directed at refreshing the space. The green slate vanity ties the powder room to the laundry, creating unison within this beautiful South-East Melbourne home. With brushed nickel features and an arched mirror, Jeyda has left us swooning over this timeless and luxurious bathroom

This cozy lake cottage skillfully incorporates a number of features that would normally be restricted to a larger home design. A glance of the exterior reveals a simple story and a half gable running the length of the home, enveloping the majority of the interior spaces. To the rear, a pair of gables with copper roofing flanks a covered dining area that connects to a screened porch. Inside, a linear foyer reveals a generous staircase with cascading landing. Further back, a centrally placed kitchen is connected to all of the other main level entertaining spaces through expansive cased openings. A private study serves as the perfect buffer between the homes master suite and living room. Despite its small footprint, the master suite manages to incorporate several closets, built-ins, and adjacent master bath complete with a soaker tub flanked by separate enclosures for shower and water closet. Upstairs, a generous double vanity bathroom is shared by a bunkroom, exercise space, and private bedroom. The bunkroom is configured to provide sleeping accommodations for up to 4 people. The rear facing exercise has great views of the rear yard through a set of windows that overlook the copper roof of the screened porch below.
Builder: DeVries & Onderlinde Builders
Interior Designer: Vision Interiors by Visbeen
Photographer: Ashley Avila Photography

Photographer: Scott Hargis Photo
Inspiration för små moderna badrum, med släta luckor, ett japanskt badkar, en dusch/badkar-kombination, en bidé, vit kakel, porslinskakel, vita väggar, kalkstensgolv, ett fristående handfat och bänkskiva i kalksten
Inspiration för små moderna badrum, med släta luckor, ett japanskt badkar, en dusch/badkar-kombination, en bidé, vit kakel, porslinskakel, vita väggar, kalkstensgolv, ett fristående handfat och bänkskiva i kalksten

Foto på ett litet vintage brun toalett, med släta luckor, skåp i mellenmörkt trä, en toalettstol med hel cisternkåpa, vit kakel, keramikplattor, bruna väggar, klinkergolv i keramik, ett fristående handfat, bänkskiva i kalksten och flerfärgat golv
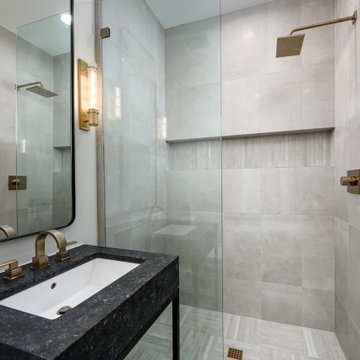
Inspiration för små moderna badrum, med en kantlös dusch, porslinskakel och bänkskiva i kalksten

Idéer för att renovera ett litet vintage beige beige toalett, med vit kakel, cementkakel, ett nedsänkt handfat, bänkskiva i kalksten och brunt golv
The limestone walls and matching vanity counter give a unique and serene feel to this master bathroom. the integrated sinks and cubby hole shelves make the simple, clean aesthetic seamless. A beautiful wet room shower with a hinged glass door and waterfall shower head complete the spa like feel.
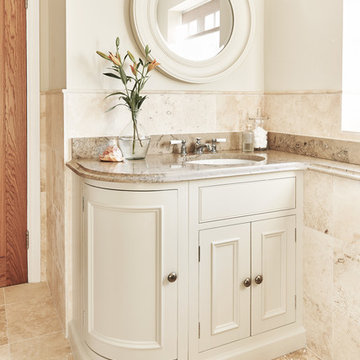
Cloakroom in Neptune Old Chalk cabinets with a beautiful Jura Blue Grey Limestone top and a pale honed travertine flooring. Features a Neptune round mirror.

The striped pattern on the shower tile added lots of style without a lot of cost. Photos by: Rod Foster
Exempel på ett litet maritimt badrum, med luckor med infälld panel, grå skåp, en dusch/badkar-kombination, en toalettstol med hel cisternkåpa, beige kakel, keramikplattor, blå väggar, travertin golv, ett undermonterad handfat och bänkskiva i kalksten
Exempel på ett litet maritimt badrum, med luckor med infälld panel, grå skåp, en dusch/badkar-kombination, en toalettstol med hel cisternkåpa, beige kakel, keramikplattor, blå väggar, travertin golv, ett undermonterad handfat och bänkskiva i kalksten
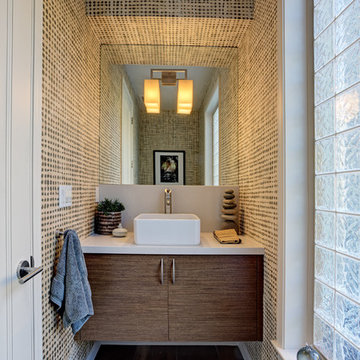
Idéer för att renovera ett litet funkis toalett, med släta luckor, skåp i mörkt trä, bänkskiva i kalksten, flerfärgade väggar och mörkt trägolv

James Kruger, LandMark Photography
Interior Design: Martha O'Hara Interiors
Architect: Sharratt Design & Company
Inspiration för ett litet beige beige en-suite badrum, med ett undermonterad handfat, luckor med infälld panel, vita skåp, bänkskiva i kalksten, ett badkar med tassar, en dusch i en alkov, beige kakel, blå väggar, kalkstensgolv, kakelplattor, beiget golv och dusch med gångjärnsdörr
Inspiration för ett litet beige beige en-suite badrum, med ett undermonterad handfat, luckor med infälld panel, vita skåp, bänkskiva i kalksten, ett badkar med tassar, en dusch i en alkov, beige kakel, blå väggar, kalkstensgolv, kakelplattor, beiget golv och dusch med gångjärnsdörr
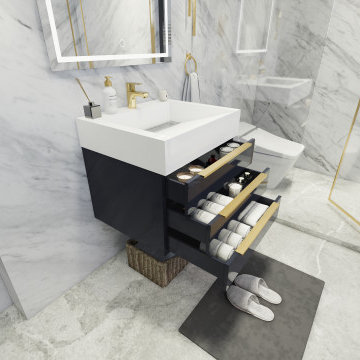
23.5″ W x 19.75″ D x 36″ H
• 3 drawers and 2 shelves
• Aluminum alloy frame
• MDF cabinet
• Reinforced acrylic sink top
• Fully assembled for easy installation
• Scratch, stain, and bacteria resistant surface
• Integrated European soft-closing hardware
• Multi stage finish to ensure durability and quality
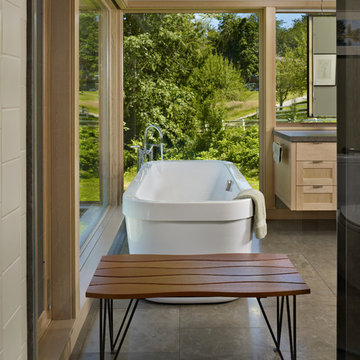
The Fall City Renovation began with a farmhouse on a hillside overlooking the Snoqualmie River valley, about 30 miles east of Seattle. On the main floor, the walls between the kitchen and dining room were removed, and a 25-ft. long addition to the kitchen provided a continuous glass ribbon around the limestone kitchen counter. The resulting interior has a feeling similar to a fire look-out tower in the national forest. Adding to the open feeling, a custom island table was created using reclaimed elm planks and a blackened steel base, with inlaid limestone around the sink area. Sensuous custom blown-glass light fixtures were hung over the existing dining table. The completed kitchen-dining space is serene, light-filled and dominated by the sweeping view of the Snoqualmie Valley.
The second part of the renovation focused on the master bathroom. Similar to the design approach in the kitchen, a new addition created a continuous glass wall, with wonderful views of the valley. The blackened steel-frame vanity mirrors were custom-designed, and they hang suspended in front of the window wall. LED lighting has been integrated into the steel frames. The tub is perched in front of floor-to-ceiling glass, next to a curvilinear custom bench in Sapele wood and steel. Limestone counters and floors provide material continuity in the space.
Sustainable design practice included extensive use of natural light to reduce electrical demand, low VOC paints, LED lighting, reclaimed elm planks at the kitchen island, sustainably harvested hardwoods, and natural stone counters. New exterior walls using 2x8 construction achieved 40% greater insulation value than standard wall construction.
Photo: Benjamin Benschneider

Inspiration för ett litet vit vitt badrum med dusch, med luckor med profilerade fronter, svarta skåp, ett hörnbadkar, en dusch/badkar-kombination, en toalettstol med separat cisternkåpa, beige kakel, porslinskakel, beige väggar, klinkergolv i keramik, bänkskiva i kalksten, grått golv och dusch med skjutdörr

Guest bath
Idéer för att renovera ett litet funkis badrum med dusch, med ett undermonterad handfat, släta luckor, skåp i mellenmörkt trä, ett badkar i en alkov, en dusch/badkar-kombination, en toalettstol med separat cisternkåpa, beige kakel, bänkskiva i kalksten, vita väggar, kalkstensgolv och travertinkakel
Idéer för att renovera ett litet funkis badrum med dusch, med ett undermonterad handfat, släta luckor, skåp i mellenmörkt trä, ett badkar i en alkov, en dusch/badkar-kombination, en toalettstol med separat cisternkåpa, beige kakel, bänkskiva i kalksten, vita väggar, kalkstensgolv och travertinkakel

Photo by Seth Hannula
Inredning av ett medelhavsstil litet toalett, med ett fristående handfat, bänkskiva i kalksten, cementkakel, vita väggar, travertin golv, svart och vit kakel och beige kakel
Inredning av ett medelhavsstil litet toalett, med ett fristående handfat, bänkskiva i kalksten, cementkakel, vita väggar, travertin golv, svart och vit kakel och beige kakel

Powder Room
Exempel på ett litet medelhavsstil beige beige toalett, med öppna hyllor, skåp i slitet trä, en toalettstol med hel cisternkåpa, vit kakel, mosaik, beige väggar, mörkt trägolv, ett undermonterad handfat, bänkskiva i kalksten och brunt golv
Exempel på ett litet medelhavsstil beige beige toalett, med öppna hyllor, skåp i slitet trä, en toalettstol med hel cisternkåpa, vit kakel, mosaik, beige väggar, mörkt trägolv, ett undermonterad handfat, bänkskiva i kalksten och brunt golv
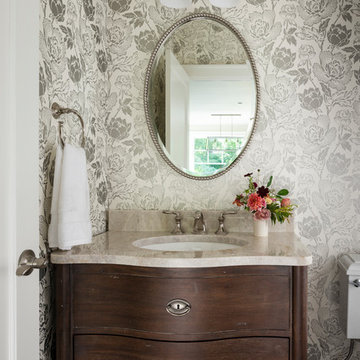
In the prestigious Enatai neighborhood in Bellevue, this mid 90’s home was in need of updating. Bringing this home from a bleak spec project to the feeling of a luxurious custom home took partnering with an amazing interior designer and our specialists in every field. Everything about this home now fits the life and style of the homeowner and is a balance of the finer things with quaint farmhouse styling.
RW Anderson Homes is the premier home builder and remodeler in the Seattle and Bellevue area. Distinguished by their excellent team, and attention to detail, RW Anderson delivers a custom tailored experience for every customer. Their service to clients has earned them a great reputation in the industry for taking care of their customers.
Working with RW Anderson Homes is very easy. Their office and design team work tirelessly to maximize your goals and dreams in order to create finished spaces that aren’t only beautiful, but highly functional for every customer. In an industry known for false promises and the unexpected, the team at RW Anderson is professional and works to present a clear and concise strategy for every project. They take pride in their references and the amount of direct referrals they receive from past clients.
RW Anderson Homes would love the opportunity to talk with you about your home or remodel project today. Estimates and consultations are always free. Call us now at 206-383-8084 or email Ryan@rwandersonhomes.com.
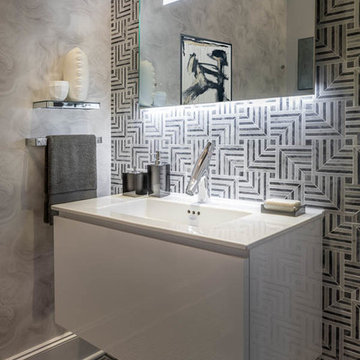
John Paul Key & Chuck Williams
Inspiration för små moderna toaletter, med möbel-liknande, vita skåp, en bidé, svart och vit kakel, marmorkakel, marmorgolv, ett integrerad handfat och bänkskiva i kalksten
Inspiration för små moderna toaletter, med möbel-liknande, vita skåp, en bidé, svart och vit kakel, marmorkakel, marmorgolv, ett integrerad handfat och bänkskiva i kalksten
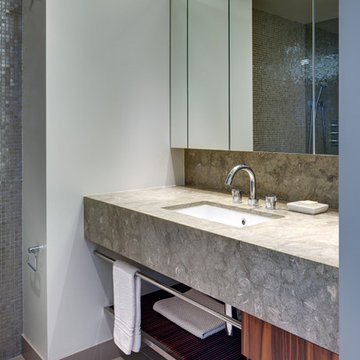
© Francis Dzikowski / Esto
Modern inredning av ett litet badrum, med släta luckor, skåp i mellenmörkt trä, grå kakel, ett undermonterad handfat, bänkskiva i kalksten, en dusch i en alkov, en toalettstol med hel cisternkåpa, klinkergolv i porslin och kakelplattor
Modern inredning av ett litet badrum, med släta luckor, skåp i mellenmörkt trä, grå kakel, ett undermonterad handfat, bänkskiva i kalksten, en dusch i en alkov, en toalettstol med hel cisternkåpa, klinkergolv i porslin och kakelplattor
766 foton på litet badrum, med bänkskiva i kalksten
1
