469 foton på litet barnrum, med rosa väggar
Sortera efter:
Budget
Sortera efter:Populärt i dag
1 - 20 av 469 foton
Artikel 1 av 3
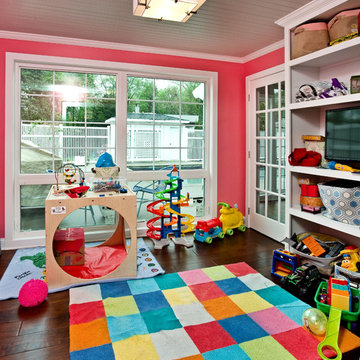
Klassisk inredning av ett litet könsneutralt barnrum kombinerat med lekrum, med rosa väggar, mörkt trägolv och brunt golv

La chambre de la petite fille dans un style romantique avec un joli papier peint fleuri rose et des rangements sur mesure dissimulés ou avec des portes en cannage.
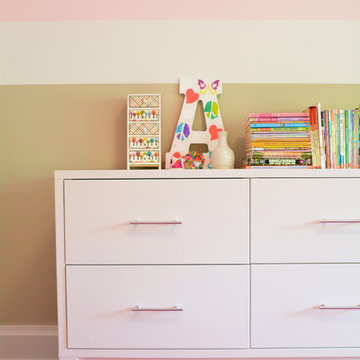
It really just doesn't get much more fun than designing for elementary-aged little girls. This seven-year-old was thrilled by the design we proposed, using her one stipulation: pink. She's all set up for success (and good day-dreaming) with a desk in front of the windows. Modular boxes & shelves on the wall double for play and storage, and lots of floor and dresser space leave room for a doll world that reaches far beyond the four pink walls of this bedroom.
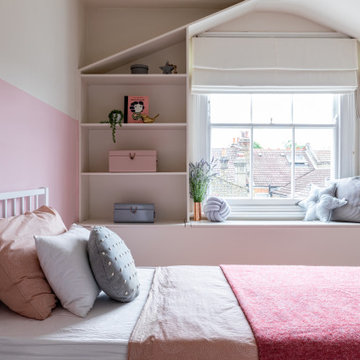
Modern and Playful Girl's Bedroom designer by London based Eklektik Studio. Unusual mix of pink and red as leading scheme colours, take the edge off sweet pink decor. Full of practical concealed storage makes this compact bedroom perfect for many years to come
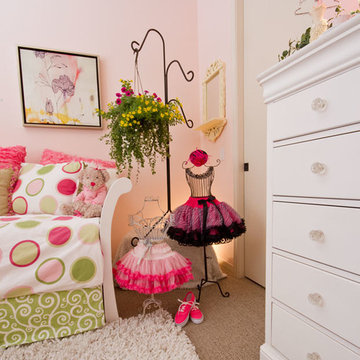
Jack London Photography
Bild på ett litet shabby chic-inspirerat flickrum kombinerat med sovrum och för 4-10-åringar, med rosa väggar och heltäckningsmatta
Bild på ett litet shabby chic-inspirerat flickrum kombinerat med sovrum och för 4-10-åringar, med rosa väggar och heltäckningsmatta
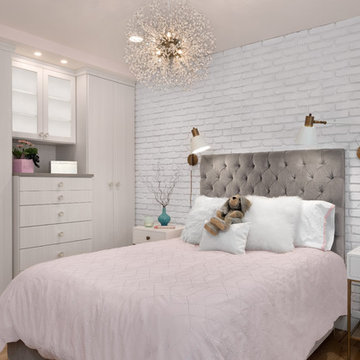
It was time for a new style for this teenager’s bedroom. She desperately needed more room for clothes while dreaming of a grown-up room with drapes and a velvet bed. Too busy with teen life to focus on working with a designer, her mother offered the general guidelines. Design a room that will transition into young adulthood with furnishings that will be transferable to her apartment in the future. Two must haves: the color “millennial pink” and a hardwood floor!
This dark walk-out basement-bedroom was transformed into a bright, efficient, grown-up room so inviting that it earned the name “precious”!
Clarity Northwest Photography: Matthew Gallant

Il bellissimo appartamento a Bologna di questa giovanissima coppia con due figlie, Ginevra e Virginia, è stato realizzato su misura per fornire a V e M una casa funzionale al 100%, senza rinunciare alla bellezza e al fattore wow. La particolarità della casa è sicuramente l’illuminazione, ma anche la scelta dei materiali.
Eleganza e funzionalità sono sempre le parole chiave che muovono il nostro design e nell’appartamento VDD raggiungono l’apice.
Il tutto inizia con un soggiorno completo di tutti i comfort e di vari accessori; guardaroba, librerie, armadietti con scarpiere fino ad arrivare ad un’elegantissima cucina progettata appositamente per V!
Lavanderia a scomparsa con vista diretta sul balcone. Tutti i mobili sono stati scelti con cura e rispettando il budget. Numerosi dettagli rendono l’appartamento unico:
i controsoffitti, ad esempio, o la pavimentazione interrotta da una striscia nera continua, con l’intento di sottolineare l’ingresso ma anche i punti focali della casa. Un arredamento superbo e chic rende accogliente il soggiorno.
Alla camera da letto principale si accede dal disimpegno; varcando la porta si ripropone il linguaggio della sottolineatura del pavimento con i controsoffitti, in fondo al quale prende posto un piccolo angolo studio. Voltando lo sguardo si apre la zona notte, intima e calda, con un grande armadio con ante in vetro bronzato riflettente che riscaldano lo spazio. Il televisore è sostituito da un sistema di proiezione a scomparsa.
Una porta nascosta interrompe la continuità della parete. Lì dentro troviamo il bagno personale, ma sicuramente la stanza più seducente. Una grande doccia per due persone con tutti i comfort del mercato: bocchette a cascata, soffioni colorati, struttura wellness e tubo dell’acqua! Una mezza luna di specchio retroilluminato poggia su un lungo piano dove prendono posto i due lavabi. I vasi, invece, poggiano su una parete accessoria che non solo nasconde i sistemi di scarico, ma ha anche la funzione di contenitore. L’illuminazione del bagno è progettata per garantire il relax nei momenti più intimi della giornata.
Le camerette di Ginevra e Virginia sono totalmente personalizzate e progettate per sfruttare al meglio lo spazio. Particolare attenzione è stata dedicata alla scelta delle tonalità dei tessuti delle pareti e degli armadi. Il bagno cieco delle ragazze contiene una doccia grande ed elegante, progettata con un’ampia nicchia. All’interno del bagno sono stati aggiunti ulteriori vani accessori come mensole e ripiani utili per contenere prodotti e biancheria da bagno.
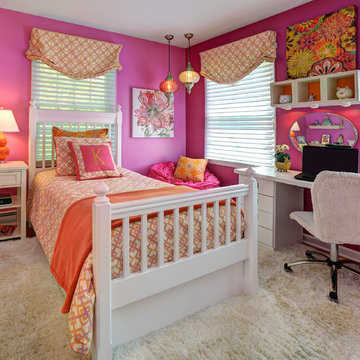
This bedroom was designed for a teenage girl, who patiently waited for her turn to have a special space designed especially for her. We designed her room with a Transitional/Moroccan feel, using bright colors and accessorized with items every teen desires. Photography by Roy Weinstein and Ken Kast of Roy Weinstein Photographer
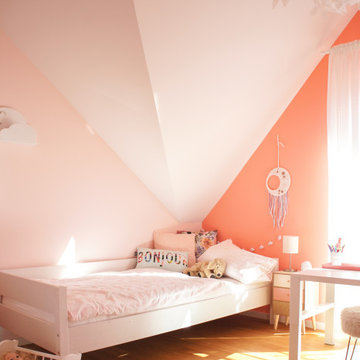
Das dritte Kinderzimmer ist ein Farbhighlight. Die kleine Bewohnerin und die Eltern haben sich eine knallige Wandfarbe gewünscht. Eine mutige Entscheidung, die sich gelohnt hat. Die Kombination aus kräftigem Koralle und zartem Rosa schaffen einen gemütlichen Raum.
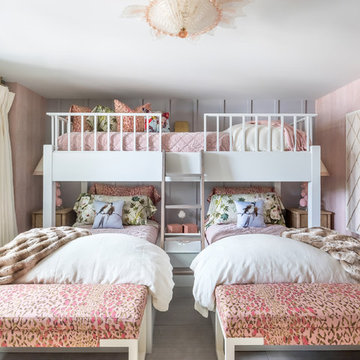
Elizabeth Pedinotti Haynes
Inspiration för små eklektiska flickrum kombinerat med sovrum och för 4-10-åringar, med rosa väggar, ljust trägolv och vitt golv
Inspiration för små eklektiska flickrum kombinerat med sovrum och för 4-10-åringar, med rosa väggar, ljust trägolv och vitt golv
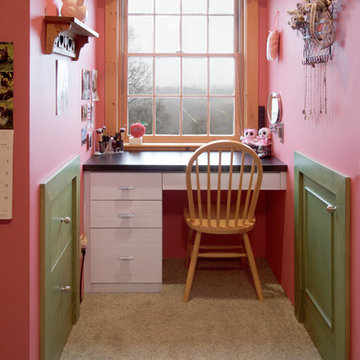
A little personal space is important as kids are learning to balance academics and a daily routine. A study desk that masquerades as a make-up vanity gives her a quiet place to write an essay and adequate space to store her get-ready essentials.
Kara Lashuay
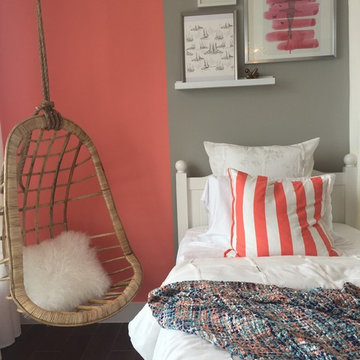
Contemporary in Miami is a Residential project in South Florida featuring a warm color palette, Modern furniture pieces in woods and texture wall coverings to give a cozy feel to the home.
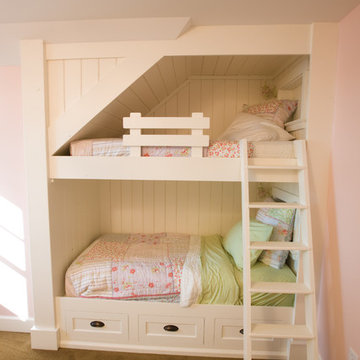
Although rustic from the outside, the interior boasts a light and airy craftsman vibe. An open, gourmet kitchen, with a large center island is great for entertaining. Many custom details throughout, including cabinets corbels and built in bunk beds.
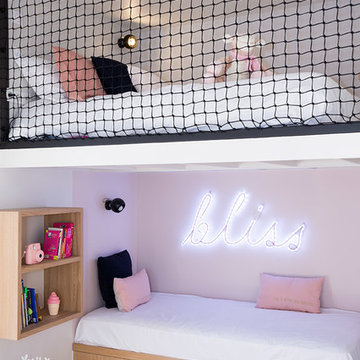
Isabelle Picarel
Inspiration för små moderna barnrum kombinerat med sovrum, med ljust trägolv och rosa väggar
Inspiration för små moderna barnrum kombinerat med sovrum, med ljust trägolv och rosa väggar
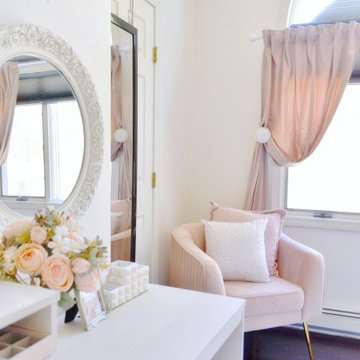
The "Chic Pink Teen Room" was once of our latest projects for a teenage girl who loved the "Victoria Secret" style. The bedroom was not only chic, but was a place where she could lounge and get work done. We created a vanity that doubled as a desk and dresser to maximize the room's functionality all while adding the vintage Hollywood flare. It was a reveal that ended in happy tears!
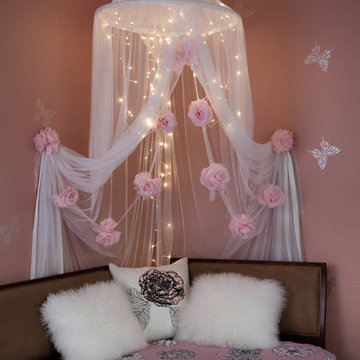
Idéer för att renovera ett litet vintage flickrum kombinerat med sovrum och för 4-10-åringar, med rosa väggar
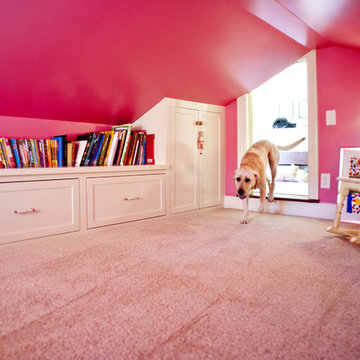
Photo by Andrew Hyslop
Idéer för ett litet klassiskt flickrum kombinerat med lekrum och för 4-10-åringar, med rosa väggar och heltäckningsmatta
Idéer för ett litet klassiskt flickrum kombinerat med lekrum och för 4-10-åringar, med rosa väggar och heltäckningsmatta
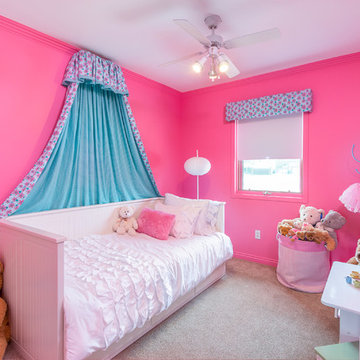
Vibrant candy coloured walls were chosen for this adorable toddler. Pink might seem like a gutsy choice, but when paired with hues like white and turquoise it becomes a kid friendly classic. To maximize style and minimize mess soft storage for toys, hanger for clothes, rails for books, and table bins keep children's rooms organized.
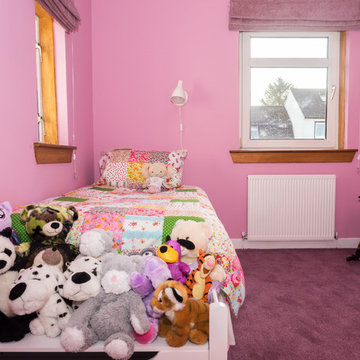
Patis Paton Photography
Eklektisk inredning av ett litet barnrum, med rosa väggar och heltäckningsmatta
Eklektisk inredning av ett litet barnrum, med rosa väggar och heltäckningsmatta
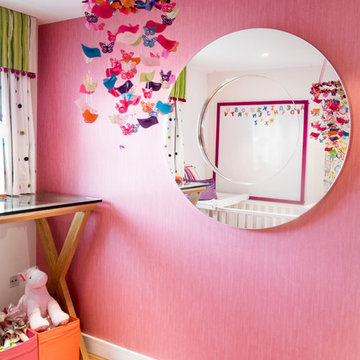
Toddlers bedroom
Photography by Davis George
Modern inredning av ett litet barnrum kombinerat med sovrum, med rosa väggar och mellanmörkt trägolv
Modern inredning av ett litet barnrum kombinerat med sovrum, med rosa väggar och mellanmörkt trägolv
469 foton på litet barnrum, med rosa väggar
1