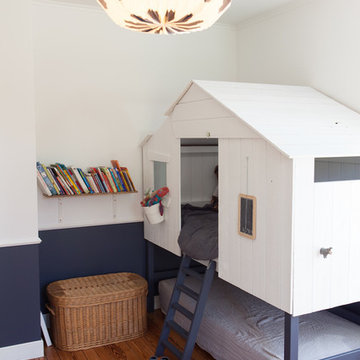1 038 foton på litet barnrum
Sortera efter:
Budget
Sortera efter:Populärt i dag
1 - 20 av 1 038 foton
Artikel 1 av 3

La chambre de la petite fille dans un style romantique avec un joli papier peint fleuri rose et des rangements sur mesure dissimulés ou avec des portes en cannage.
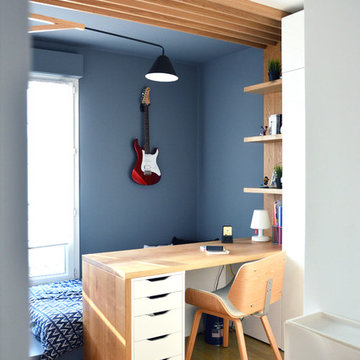
Inspiration för små moderna könsneutrala tonårsrum, med ljust trägolv, blå väggar och brunt golv
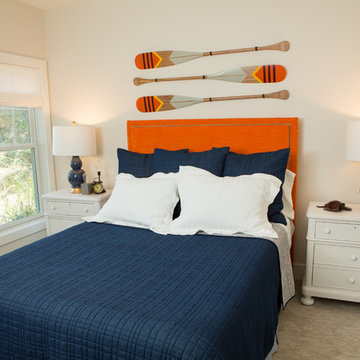
Idéer för ett litet klassiskt barnrum kombinerat med sovrum, med beige väggar, heltäckningsmatta och beiget golv
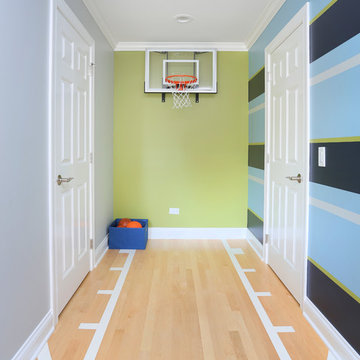
This sporty play area is off of the kid's bedroom and connects the bathroom and closet. By making this hallway into a basketball court, this young man can enjoy his favorite sport every day.
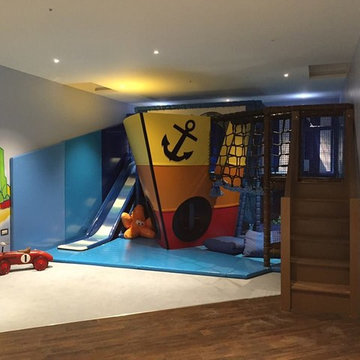
This bespoke pirate ship has transformed this basement to a nautical play paradise! With steps up to a rope bridge, a dual level soft play structure inside the ship, a ball pool to the rear and a 'sea' slide down to a soft padded floor.
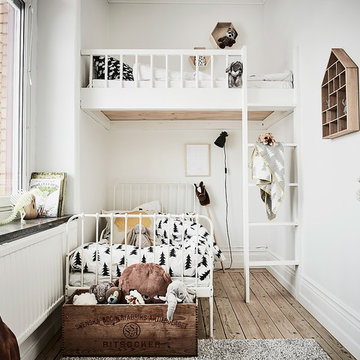
Anders Bergstedt
Inredning av ett klassiskt litet könsneutralt barnrum kombinerat med sovrum och för 4-10-åringar, med beige väggar och ljust trägolv
Inredning av ett klassiskt litet könsneutralt barnrum kombinerat med sovrum och för 4-10-åringar, med beige väggar och ljust trägolv
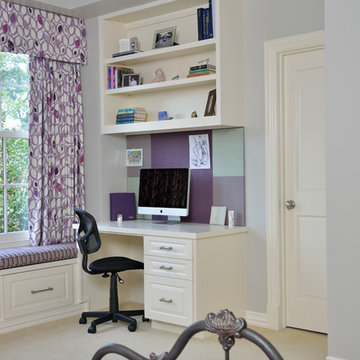
A new bench seat and desk area bring function into this teens bedroom. Storage was incorporated in the bench along with an open space for display. A variety of fabrics were grouped together to create a seamless tackable panel behind the computer for photos and memorabilia. Photo Credit: Miro Dvorscak

Here's a charming built-in reading nook with built-in shelves and custom lower cabinet drawers underneath the bench. Shiplap covered walls and ceiling with recessed light fixture and sconce lights for an ideal reading and relaxing space.
Photo by Molly Rose Photography
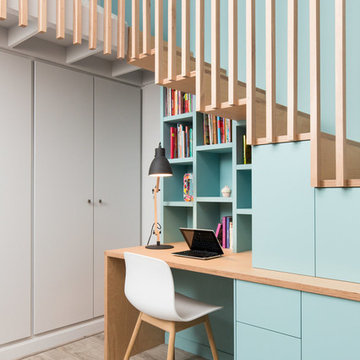
Thierry Stefanopoulos
Inspiration för små moderna könsneutrala tonårsrum kombinerat med skrivbord, med blå väggar, ljust trägolv och beiget golv
Inspiration för små moderna könsneutrala tonårsrum kombinerat med skrivbord, med blå väggar, ljust trägolv och beiget golv
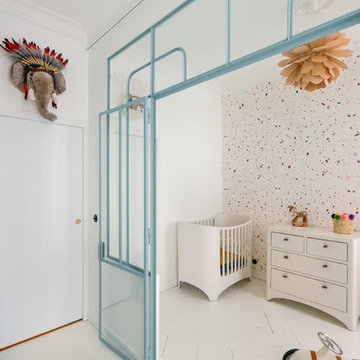
Thomas Leclerc
Minimalistisk inredning av ett litet barnrum kombinerat med sovrum, med vita väggar, ljust trägolv och brunt golv
Minimalistisk inredning av ett litet barnrum kombinerat med sovrum, med vita väggar, ljust trägolv och brunt golv
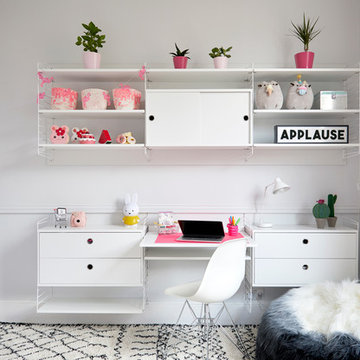
Anna Stathaki
Foto på ett litet funkis barnrum kombinerat med sovrum, med grå väggar, heltäckningsmatta och beiget golv
Foto på ett litet funkis barnrum kombinerat med sovrum, med grå väggar, heltäckningsmatta och beiget golv
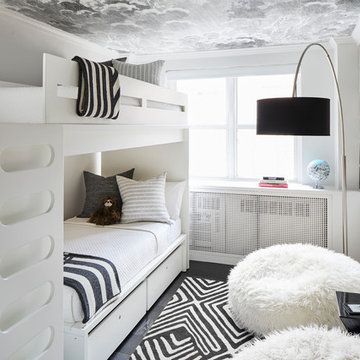
Dylan Chandler
Idéer för små funkis könsneutrala tonårsrum kombinerat med sovrum, med vita väggar, mörkt trägolv och svart golv
Idéer för små funkis könsneutrala tonårsrum kombinerat med sovrum, med vita väggar, mörkt trägolv och svart golv
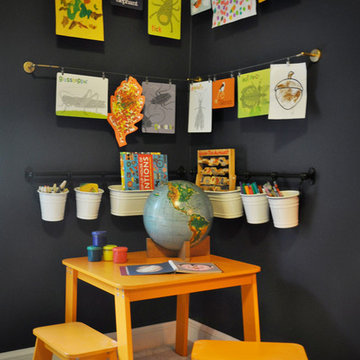
This navy kid's room is filled with bright moments of orange and yellow. Ralph Lauren's Northern Hemisphere is covering the ceiling, inspiring exploration in space and ocean. A Solar System mobile and light-up Moon provide great fun to this sophisticated yet playful space.
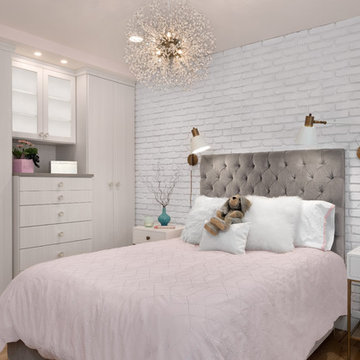
It was time for a new style for this teenager’s bedroom. She desperately needed more room for clothes while dreaming of a grown-up room with drapes and a velvet bed. Too busy with teen life to focus on working with a designer, her mother offered the general guidelines. Design a room that will transition into young adulthood with furnishings that will be transferable to her apartment in the future. Two must haves: the color “millennial pink” and a hardwood floor!
This dark walk-out basement-bedroom was transformed into a bright, efficient, grown-up room so inviting that it earned the name “precious”!
Clarity Northwest Photography: Matthew Gallant

To sets of site built bunks can sleep up to eight comfortably. The trundle beds can be pushed in to allow for extra floor space.
Idéer för ett litet klassiskt könsneutralt barnrum kombinerat med sovrum, med vita väggar, heltäckningsmatta och beiget golv
Idéer för ett litet klassiskt könsneutralt barnrum kombinerat med sovrum, med vita väggar, heltäckningsmatta och beiget golv
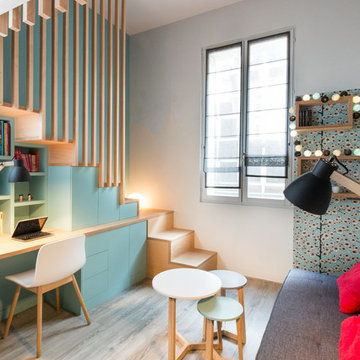
Thierry Stefanopoulos
Inredning av ett modernt litet könsneutralt tonårsrum kombinerat med skrivbord, med grå väggar, ljust trägolv och beiget golv
Inredning av ett modernt litet könsneutralt tonårsrum kombinerat med skrivbord, med grå väggar, ljust trägolv och beiget golv
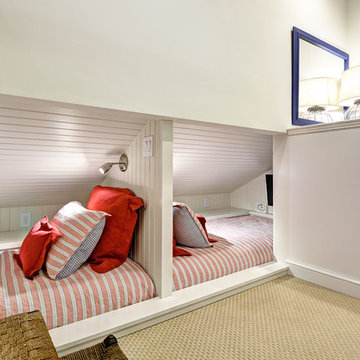
This used to be a musty utility area. We converted it into a playroom for the kids complete with built-in alcove beds and a full bathroom. This innovative design won a Contractor of the Year award from the National Association of the Remodeling Industry. http://www.houzz.com/pro/wquarles/william-quarles-photography
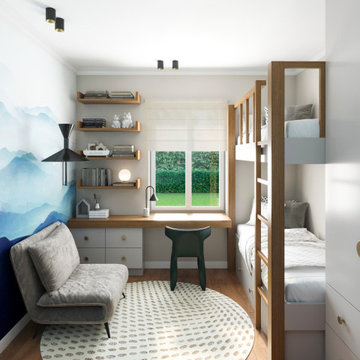
Cameretta per due ragazzi. Compatta ma contiene tutto il necessario. Un letto a castello con i contenitori sotto, un ampio armadio, un angolo studio e anche una poltrona-letto per un amico ospite. colori prevalentemente chiari con i dettagli a contrasto danno un tocco di personalità: faretti neri maniglie in ottone, dettagli in legno di noce. La carta da parati panoramica da profonditi allo spazio.

Il bellissimo appartamento a Bologna di questa giovanissima coppia con due figlie, Ginevra e Virginia, è stato realizzato su misura per fornire a V e M una casa funzionale al 100%, senza rinunciare alla bellezza e al fattore wow. La particolarità della casa è sicuramente l’illuminazione, ma anche la scelta dei materiali.
Eleganza e funzionalità sono sempre le parole chiave che muovono il nostro design e nell’appartamento VDD raggiungono l’apice.
Il tutto inizia con un soggiorno completo di tutti i comfort e di vari accessori; guardaroba, librerie, armadietti con scarpiere fino ad arrivare ad un’elegantissima cucina progettata appositamente per V!
Lavanderia a scomparsa con vista diretta sul balcone. Tutti i mobili sono stati scelti con cura e rispettando il budget. Numerosi dettagli rendono l’appartamento unico:
i controsoffitti, ad esempio, o la pavimentazione interrotta da una striscia nera continua, con l’intento di sottolineare l’ingresso ma anche i punti focali della casa. Un arredamento superbo e chic rende accogliente il soggiorno.
Alla camera da letto principale si accede dal disimpegno; varcando la porta si ripropone il linguaggio della sottolineatura del pavimento con i controsoffitti, in fondo al quale prende posto un piccolo angolo studio. Voltando lo sguardo si apre la zona notte, intima e calda, con un grande armadio con ante in vetro bronzato riflettente che riscaldano lo spazio. Il televisore è sostituito da un sistema di proiezione a scomparsa.
Una porta nascosta interrompe la continuità della parete. Lì dentro troviamo il bagno personale, ma sicuramente la stanza più seducente. Una grande doccia per due persone con tutti i comfort del mercato: bocchette a cascata, soffioni colorati, struttura wellness e tubo dell’acqua! Una mezza luna di specchio retroilluminato poggia su un lungo piano dove prendono posto i due lavabi. I vasi, invece, poggiano su una parete accessoria che non solo nasconde i sistemi di scarico, ma ha anche la funzione di contenitore. L’illuminazione del bagno è progettata per garantire il relax nei momenti più intimi della giornata.
Le camerette di Ginevra e Virginia sono totalmente personalizzate e progettate per sfruttare al meglio lo spazio. Particolare attenzione è stata dedicata alla scelta delle tonalità dei tessuti delle pareti e degli armadi. Il bagno cieco delle ragazze contiene una doccia grande ed elegante, progettata con un’ampia nicchia. All’interno del bagno sono stati aggiunti ulteriori vani accessori come mensole e ripiani utili per contenere prodotti e biancheria da bagno.
1 038 foton på litet barnrum
1
