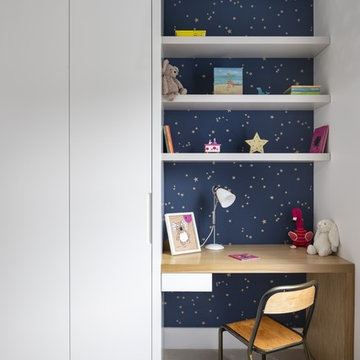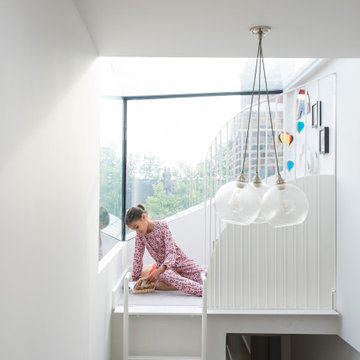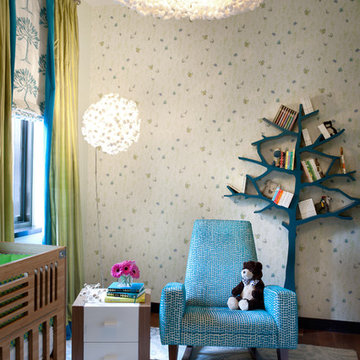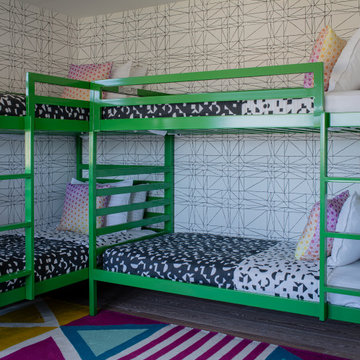133 foton på litet barnrum
Sortera efter:
Budget
Sortera efter:Populärt i dag
1 - 20 av 133 foton
Artikel 1 av 3
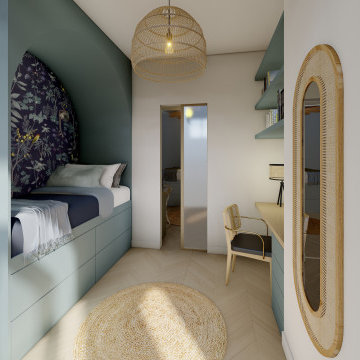
Idéer för ett litet modernt könsneutralt barnrum kombinerat med sovrum och för 4-10-åringar, med blått golv

Elizabeth Pedinotti Haynes
Exempel på ett litet rustikt barnrum, med bruna väggar, klinkergolv i keramik och beiget golv
Exempel på ett litet rustikt barnrum, med bruna väggar, klinkergolv i keramik och beiget golv

Rob Karosis Photography
Foto på ett litet amerikanskt könsneutralt barnrum kombinerat med sovrum och för 4-10-åringar, med vita väggar, heltäckningsmatta och beiget golv
Foto på ett litet amerikanskt könsneutralt barnrum kombinerat med sovrum och för 4-10-åringar, med vita väggar, heltäckningsmatta och beiget golv
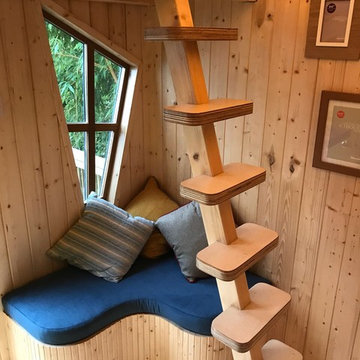
Bespoke children's treehouse, designed and built by Peter O'Brien of 'Plan Eden Treehouse & Garden Design'. This treehouse comes with a Juliet balcony internally, electric heating, power points, LED lighting and is fully insulated. The treehouse interior is finished with timber paneling, built in seating and shelving & hardwood double glazed windows.
©Plan Eden
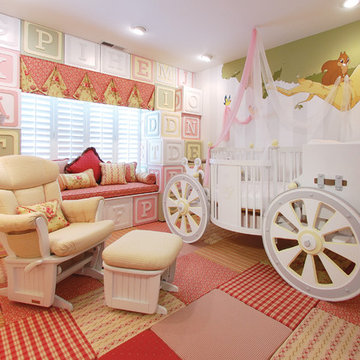
THEME Created for a baby girl, this
room is magical, feminine and very
pink. At its heart is the Carriage Crib,
surrounded by a large oak tree with
delightful animals, baby blocks, a cozy
window seat and an upholstered play
area on the floor.
FOCUS The eye-catching size and
detail of the Carriage Crib, with
a dainty canopy held in place by
woodland creatures immediately
catches a visitor’s attention, and is
enhanced by the piece’s fascinating
colors and textures. Wall murals,
fabrics, accent furniture and lighting
accent the beauty of the crib. A
handsome Dutch door with a minientrance
just for her ensures that this
princess feels at home as soon as she
steps in the room.
STORAGE The room has closet
organizers for everyday items, and
cubicle storage is beautifully hidden
behind the wall letter blocks.
GROWTH As the room’s occupant
grows from baby to toddler to
child and ‘tween, the room is easily
transformed with age-appropriate
toys, pictures, bedding and fabrics.
The crib portion of the carriage can
be removed and fitted with a larger
mattress, saving both time and money
in the future. Letter blocks are easily
updated by simply removing the letters
and replacing them with mirrors, colors
or other images.
SAFETY Standard precautions are
taken to secure power outlets and keep
exposed shelving out of reach. Thickly
padded upholstered squares featuring
colors and patterns that coordinate
with the fabrics on the window seat
and valance create a visually inviting,
comfortable and safe place to play.
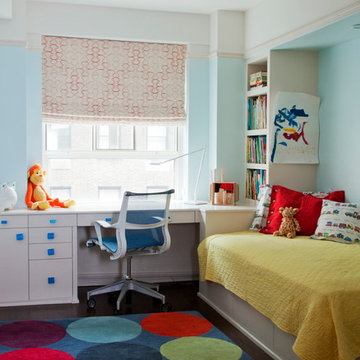
Don Freeman Studio photography. Interior design by Adrienne Neff. Architect Brian Billings.
Inspiration för ett litet vintage könsneutralt barnrum kombinerat med sovrum och för 4-10-åringar, med blå väggar
Inspiration för ett litet vintage könsneutralt barnrum kombinerat med sovrum och för 4-10-åringar, med blå väggar
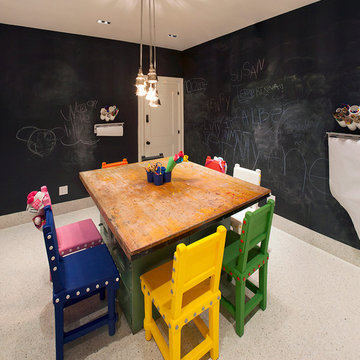
Interiors by Morris & Woodhouse Interiors LLC, Architecture by ARCHONSTRUCT LLC
© Robert Granoff
Inredning av ett modernt litet könsneutralt barnrum kombinerat med lekrum och för 4-10-åringar, med svarta väggar och klinkergolv i keramik
Inredning av ett modernt litet könsneutralt barnrum kombinerat med lekrum och för 4-10-åringar, med svarta väggar och klinkergolv i keramik
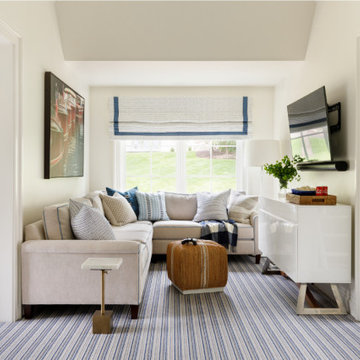
https://www.lowellcustomhomes.com
Photo by www.aimeemazzenga.com
Interior Design by www.northshorenest.com
Relaxed luxury on the shore of beautiful Geneva Lake in Wisconsin.
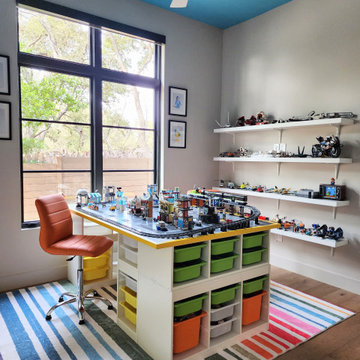
This Lego themed play room is full of custom touches. We designed and installed a built-in wall with shelving and work space as well as the Lego table and the display shelves. The framed Lego art prints and striped area rug finish up this space.
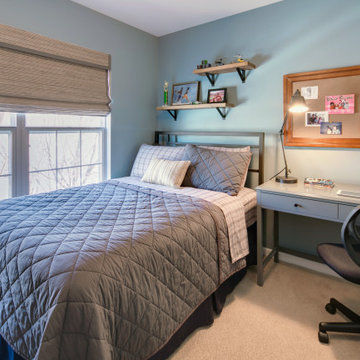
Bild på ett litet vintage barnrum kombinerat med sovrum, med blå väggar, heltäckningsmatta och beiget golv
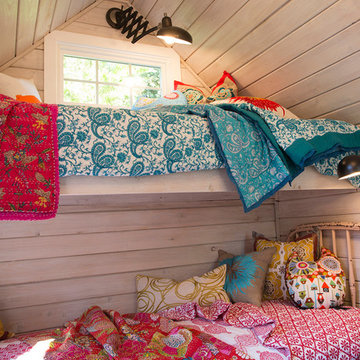
We found antique beds from Justin & Burks and altered them to hold extra long and narrow mattresses that were custom made and covered by The Work Room. The bedding and pillows are from Filling Spaces and the owl pillows are from Alberta Street Owls. The walls used to be a darker pine which we had Lori of One Horse Studios white wash to this sweet, dreamy white while retaining the character of the pine. It was another of our controversial choices that proved very successful! We made sure each bed had a reading light and we also have a fourth mattress stored under one of the beds for the fourth grand kid to sleep on.
Remodel by BC Custom Homes
Steve Eltinge, Eltinge Photograhy
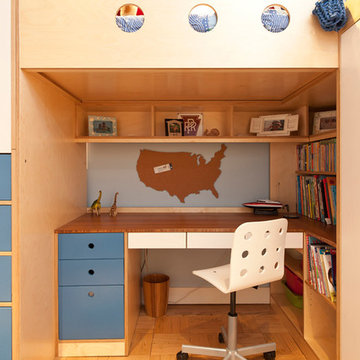
photography by Juan Lopez Gil
Inredning av ett modernt litet barnrum kombinerat med sovrum, med blå väggar och ljust trägolv
Inredning av ett modernt litet barnrum kombinerat med sovrum, med blå väggar och ljust trägolv
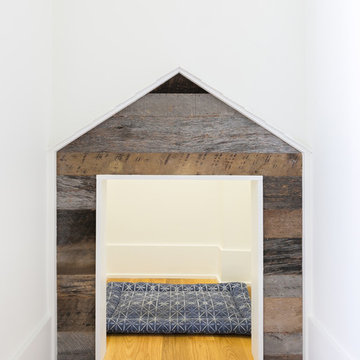
Patrick Brickman
Idéer för ett litet lantligt könsneutralt barnrum kombinerat med lekrum, med vita väggar, mellanmörkt trägolv och brunt golv
Idéer för ett litet lantligt könsneutralt barnrum kombinerat med lekrum, med vita väggar, mellanmörkt trägolv och brunt golv
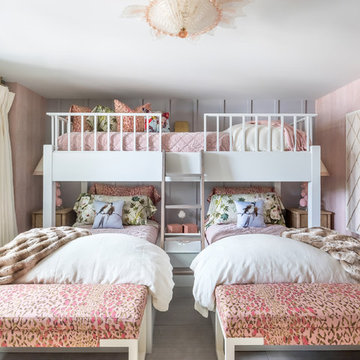
Elizabeth Pedinotti Haynes
Inspiration för små eklektiska flickrum kombinerat med sovrum och för 4-10-åringar, med rosa väggar, ljust trägolv och vitt golv
Inspiration för små eklektiska flickrum kombinerat med sovrum och för 4-10-åringar, med rosa väggar, ljust trägolv och vitt golv
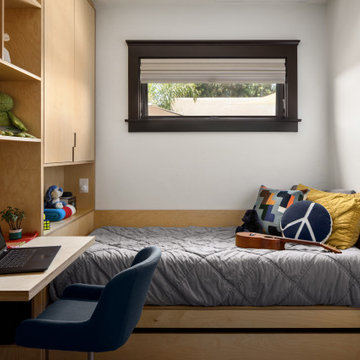
Gone are the days of "throw-away" furniture when it comes to the kids. Creating custom bedrooms with a timeless feel and function for this generation is one of our specialties. The Europly base material has a clean, modern, no frills vibe and expresses the layered multi-ply edge detail to showcase a bespoke, gender-neutral bedroom solution. It is easily accessorized to the personal taste and whims of the occupant as they evolve through the years. Possibilities are endless, clever storage solutions abound, craftsmanship and overall composition is key.
For a room shared by two kiddos of different ages, we split the room in half with a floor to ceiling room divider chocked full of open shleves, closed cabinets, a desk, drawers, and bed with a trundle below on each side. Each has their own window, wall sconce, and lighting controls while the room divider creates a perfect buffer in a shared bedroom.
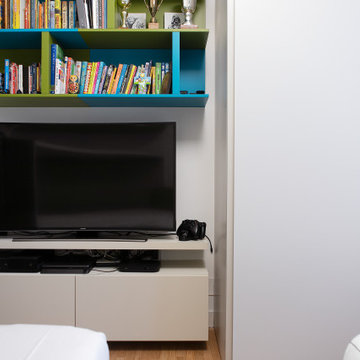
Camera dei ragazzi a scomparsa.
Idea salvaspazio.
Idéer för små funkis barnrum kombinerat med sovrum, med flerfärgade väggar, ljust trägolv och beiget golv
Idéer för små funkis barnrum kombinerat med sovrum, med flerfärgade väggar, ljust trägolv och beiget golv
133 foton på litet barnrum
1
