2 402 foton på litet beige hus
Sortera efter:
Budget
Sortera efter:Populärt i dag
1 - 20 av 2 402 foton

Idéer för små industriella beige radhus, med tegel, sadeltak och tak i mixade material

C. L. Fry Photo
Klassisk inredning av ett litet beige hus, med två våningar, blandad fasad, sadeltak och tak i shingel
Klassisk inredning av ett litet beige hus, med två våningar, blandad fasad, sadeltak och tak i shingel
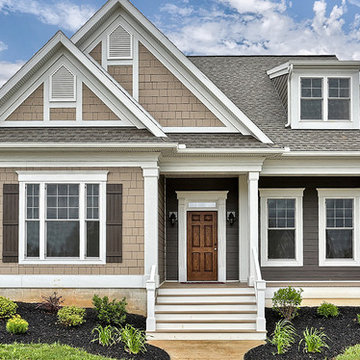
This charming 1-story home offers an floor plan, inviting front porch with decorative posts, a 2-car rear-entry garage with mudroom, and a convenient flex space room with an elegant coffered ceiling at the front of the home. With lofty 10' ceilings throughout, attractive hardwood flooring in the Foyer, Living Room, Kitchen, and Dining Room, and plenty of windows for natural lighting, this home has an elegant and spacious feel. The large Living Room includes a cozy gas fireplace with stone surround, flanked by windows, and is open to the Dining Room and Kitchen. The open Kitchen includes Cambria quartz counter tops with tile backsplash, a large raised breakfast bar open to the Dining Room and Living Room, stainless steel appliances, and a pantry. The adjacent Dining Room provides sliding glass door access to the patio. Tucked away in the back corner of the home, the Owner’s Suite with painted truncated ceiling includes an oversized closet and a private bathroom with a 5' tile shower, cultured marble double vanity top, and Dura Ceramic flooring. Above the Living Room is a convenient unfinished storage area, accessible by stairs

Charles Hilton Architects, Robert Benson Photography
From grand estates, to exquisite country homes, to whole house renovations, the quality and attention to detail of a "Significant Homes" custom home is immediately apparent. Full time on-site supervision, a dedicated office staff and hand picked professional craftsmen are the team that take you from groundbreaking to occupancy. Every "Significant Homes" project represents 45 years of luxury homebuilding experience, and a commitment to quality widely recognized by architects, the press and, most of all....thoroughly satisfied homeowners. Our projects have been published in Architectural Digest 6 times along with many other publications and books. Though the lion share of our work has been in Fairfield and Westchester counties, we have built homes in Palm Beach, Aspen, Maine, Nantucket and Long Island.
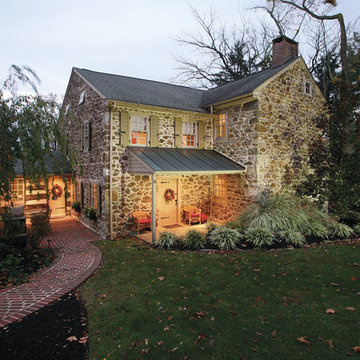
Chuck Bickford - Fine Homebuilding
Idéer för små lantliga beige stenhus, med två våningar och sadeltak
Idéer för små lantliga beige stenhus, med två våningar och sadeltak
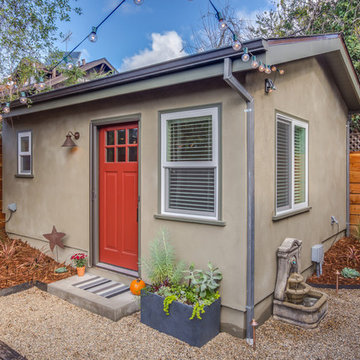
Exterior of the casita in the corner of the backyard.
Inspiration för ett litet vintage beige hus, med allt i ett plan, stuckatur och sadeltak
Inspiration för ett litet vintage beige hus, med allt i ett plan, stuckatur och sadeltak

This project was a Guest House for a long time Battle Associates Client. Smaller, smaller, smaller the owners kept saying about the guest cottage right on the water's edge. The result was an intimate, almost diminutive, two bedroom cottage for extended family visitors. White beadboard interiors and natural wood structure keep the house light and airy. The fold-away door to the screen porch allows the space to flow beautifully.
Photographer: Nancy Belluscio

Yard was just plain basic front yard with rock. Keeping the same rock to reduce the cost, I added some artificial turf and pulled the rock back then re distributed it throughout the rest of the yard where it was thin. I added some trees plants and irrigation. Last I added some concrete paver walk way in the form of steppers.
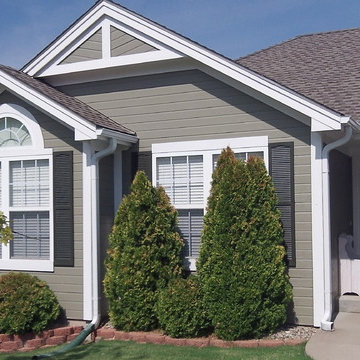
Idéer för små vintage beige hus, med allt i ett plan, vinylfasad, sadeltak och tak i shingel
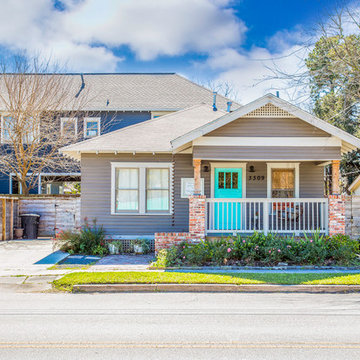
Idéer för att renovera ett litet vintage beige hus, med allt i ett plan, vinylfasad och sadeltak

This post-war, plain bungalow was transformed into a charming cottage with this new exterior detail, which includes a new roof, red shutters, energy-efficient windows, and a beautiful new front porch that matched the roof line. Window boxes with matching corbels were also added to the exterior, along with pleated copper roofing on the large window and side door.
Photo courtesy of Kate Benjamin Photography
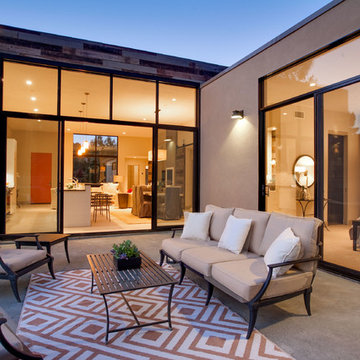
photography by Bob Morris
Bild på ett litet funkis beige hus, med allt i ett plan, blandad fasad och platt tak
Bild på ett litet funkis beige hus, med allt i ett plan, blandad fasad och platt tak

the guest house of my pine street project.
Inredning av ett modernt litet beige hus, med allt i ett plan och sadeltak
Inredning av ett modernt litet beige hus, med allt i ett plan och sadeltak
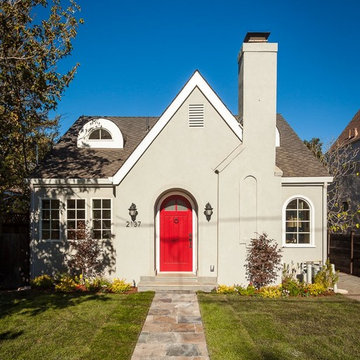
David Eichler
Idéer för små vintage beige hus, med två våningar, stuckatur och sadeltak
Idéer för små vintage beige hus, med två våningar, stuckatur och sadeltak

Inredning av ett medelhavsstil litet beige hus, med två våningar, stuckatur, sadeltak och tak med takplattor

Derik Olsen Photography
Inspiration för små moderna beige hus, med två våningar och sadeltak
Inspiration för små moderna beige hus, med två våningar och sadeltak
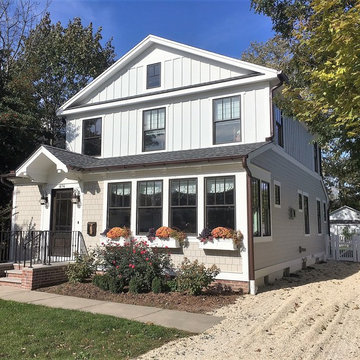
A Second Floor, featuring three bedrooms and a full-bath was added above the existing structure. The original sun room space was kept mostly intact while adding a defined Foyer leading to the new staircase and Living Room beyond.
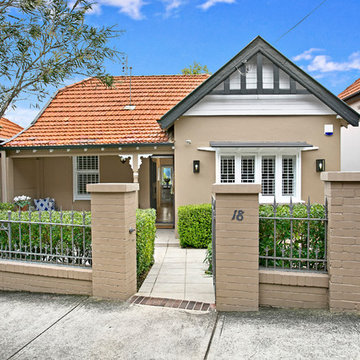
Infused with Federation character, this classic single-level home displays a host of impressive credentials for contemporary entertaining. Open-plan living boasts a light-filled dual aspect, while private alfresco forums radiates calm and elegance to the front and rear.
-Charming front patio set within gracious manicured grounds
-Open-plan living/dining area
-Bright gas and stone kitchen with stainless steel appliances
-Large sundrenched, leafy and paved rear entertainers' courtyard
-New luxurious wool carpet
-Modern fully-tiled bathroom with sleek stone vanity top
-Built-ins, high ceilings, deep sills, plantation shutters
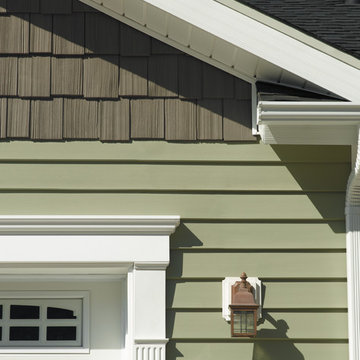
Primary Product: CertainTeed CedarBoards™ Vinyl Siding
Color: Cypress
Idéer för ett litet klassiskt beige hus, med två våningar och vinylfasad
Idéer för ett litet klassiskt beige hus, med två våningar och vinylfasad
2 402 foton på litet beige hus
1
