231 foton på litet blått barnrum
Sortera efter:
Budget
Sortera efter:Populärt i dag
1 - 20 av 231 foton
Artikel 1 av 3
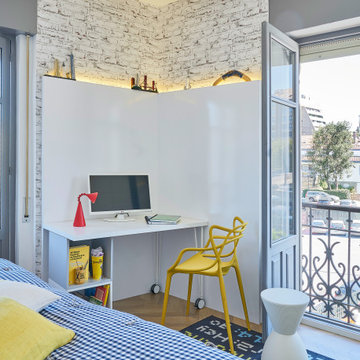
Mesa de estudio con led integrado. Taburete y silla de Kartell. Papel pintado ladrillo envejecido.
Exempel på ett litet klassiskt barnrum kombinerat med skrivbord, med vita väggar och laminatgolv
Exempel på ett litet klassiskt barnrum kombinerat med skrivbord, med vita väggar och laminatgolv
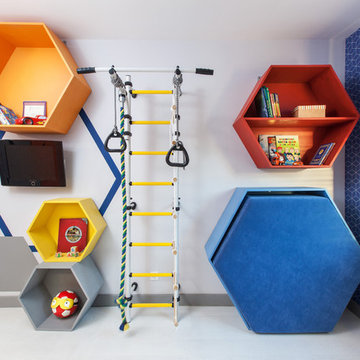
Foto på ett litet funkis pojkrum kombinerat med lekrum och för 4-10-åringar, med blå väggar och ljust trägolv
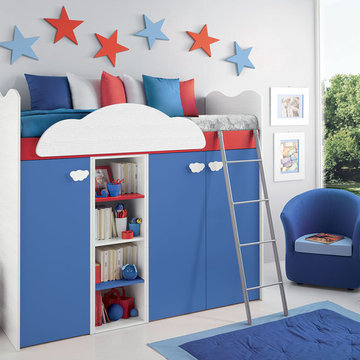
Contact our office concerning price or customization of this Kids Bedroom Set. 347-492-55-55
This kids bedroom furniture set is made in Italy from the fines materials available on market. This bedroom set is a perfect solution for those looking for high quality kids furniture with great storage capabilities to embellish and organize the children`s bedroom. This Italian bedroom set also does not take lots of space in the room, using up only the smallest space required to provide room with storage as well as plenty of room for your kids to play. All the pieces within this kids furniture collection are made with a durable and easy to clean melamine on both sides, which is available for ordering in a variety of matt colors that can be mixed and matched to make your kids bedroom bright and colorful.
Please contact our office concerning details on customization of this kids bedroom set.
The starting price is for the "As Shown" composition that includes the following elements:
1 Storage Loft Bed (Requires Special Size Mattress 31.5" x 75")
1 Ladder
1 Bed Safety Bar (Protection)
Please Note: Room/bed decorative accessories and the mattress are not included in the price.
MATERIAL/CONSTRUCTION:
E1-Class ecological panels, which are produced exclusively through a wood recycling production process
Bases 0.7" thick melamine
Back panels 0.12" thick MDF
Doors 0.7" thick melamine
Front drawers 0.7" thick melamine
Dimensions:
Storage Loft Bed: W77.6" x D34" x H66.7"
Bed internal dimensions: W31.5" x D75" (Requires Special Size Mattress)

Photo Credits: Michelle Cadari & Erin Coren
Inspiration för små nordiska könsneutrala barnrum kombinerat med sovrum och för 4-10-åringar, med flerfärgade väggar, ljust trägolv och brunt golv
Inspiration för små nordiska könsneutrala barnrum kombinerat med sovrum och för 4-10-åringar, med flerfärgade väggar, ljust trägolv och brunt golv
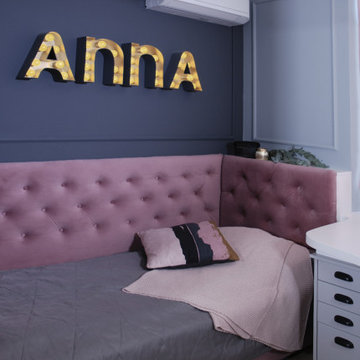
Комната для 16- летней девушки. Контрастные акценты в современной комнате с элементами неоклассики. Рабочая зона- столешница- подоконник.
Idéer för att renovera ett litet vintage barnrum kombinerat med sovrum, med grå väggar, mellanmörkt trägolv och beiget golv
Idéer för att renovera ett litet vintage barnrum kombinerat med sovrum, med grå väggar, mellanmörkt trägolv och beiget golv
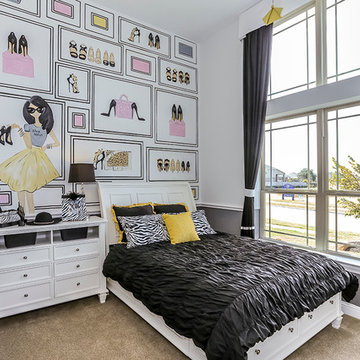
Inredning av ett litet barnrum kombinerat med sovrum, med flerfärgade väggar och heltäckningsmatta
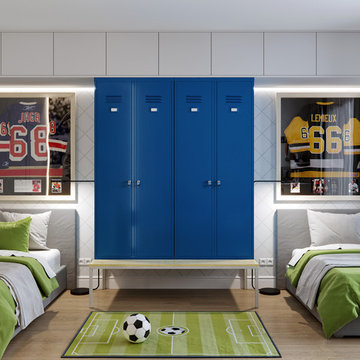
Bild på ett litet funkis pojkrum kombinerat med sovrum och för 4-10-åringar, med vita väggar, mellanmörkt trägolv och beiget golv
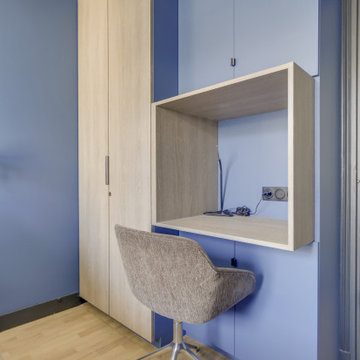
Le projet :
D’anciennes chambres de services sous les toits réunies en appartement locatif vont connaître une troisième vie avec une ultime transformation en pied-à-terre parisien haut de gamme.
Notre solution :
Nous avons commencé par ouvrir l’ancienne cloison entre le salon et la cuisine afin de bénéficier d’une belle pièce à vivre donnant sur les toits avec ses 3 fenêtres. Un îlot central en marbre blanc intègre une table de cuisson avec hotte intégrée. Nous le prolongeons par une table en noyer massif accueillant 6 personnes. L’équipe imagine une cuisine tout en linéaire noire mat avec poignées et robinetterie laiton. Le noir sera le fil conducteur du projet par petites touches, sur les boiseries notamment.
Sur le mur faisant face à la cuisine, nous agençons une bibliothèque sur mesure peinte en bleu grisé avec TV murale et un joli décor en papier-peint en fond de mur.
Les anciens radiateurs sont habillés de cache radiateurs menuisés qui servent d’assises supplémentaires au salon, en complément d’un grand canapé convertible très confortable, jaune moutarde.
Nous intégrons la climatisation à ce projet et la dissimulons dans les faux plafonds.
Une porte vitrée en métal noir vient isoler l’espace nuit de l’espace à vivre et ferme le long couloir desservant les deux chambres. Ce couloir est entièrement décoré avec un papier graphique bleu grisé, posé au dessus d’une moulure noire qui démarre depuis l’entrée, traverse le salon et se poursuit jusqu’à la salle de bains.
Nous repensons intégralement la chambre parentale afin de l’agrandir. Comment ? En supprimant l’ancienne salle de bains qui empiétait sur la moitié de la pièce. Ainsi, la chambre bénéficie d’un grand espace avec dressing ainsi que d’un espace bureau et d’un lit king size, comme à l’hôtel. Un superbe papier-peint texturé et abstrait habille le mur en tête de lit avec des luminaires design. Des rideaux occultants sur mesure permettent d’obscurcir la pièce, car les fenêtres sous toits ne bénéficient pas de volets.
Nous avons également agrandie la deuxième chambrée supprimant un ancien placard accessible depuis le couloir. Nous le remplaçons par un ensemble menuisé sur mesure qui permet d’intégrer dressing, rangements fermés et un espace bureau en niche ouverte. Toute la chambre est peinte dans un joli bleu profond.
La salle de bains d’origine étant supprimée, le nouveau projet intègre une salle de douche sur une partie du couloir et de la chambre parentale, à l’emplacement des anciens WC placés à l’extrémité de l’appartement. Un carrelage chic en marbre blanc recouvre sol et murs pour donner un maximum de clarté à la pièce, en contraste avec le meuble vasque, radiateur et robinetteries en noir mat. Une grande douche à l’italienne vient se substituer à l’ancienne baignoire. Des placards sur mesure discrets dissimulent lave-linge, sèche-linge et autres accessoires de toilette.
Le style :
Elégance, chic, confort et sobriété sont les grandes lignes directrices de cet appartement qui joue avec les codes du luxe… en toute simplicité. Ce qui fait de ce lieu, en définitive, un appartement très cosy. Chaque détail est étudié jusqu’aux poignées de portes en laiton qui contrastent avec les boiseries noires, que l’on retrouve en fil conducteur sur tout le projet, des plinthes aux portes. Le mobilier en noyer ajoute une touche de chaleur. Un grand canapé jaune moutarde s’accorde parfaitement au noir et aux bleus gris présents sur la bibliothèque, les parties basses des murs et dans le couloir.
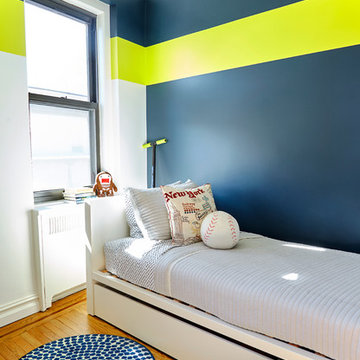
Alyssa Kirsten
Modern inredning av ett litet pojkrum kombinerat med sovrum och för 4-10-åringar, med mellanmörkt trägolv och flerfärgade väggar
Modern inredning av ett litet pojkrum kombinerat med sovrum och för 4-10-åringar, med mellanmörkt trägolv och flerfärgade väggar
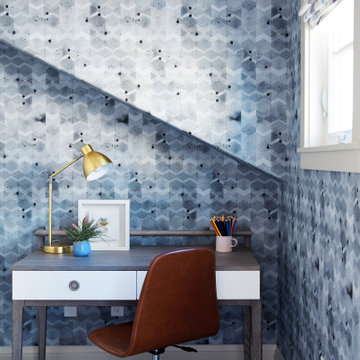
Inspiration för ett litet vintage könsneutralt barnrum kombinerat med skrivbord, med grått golv och blå väggar
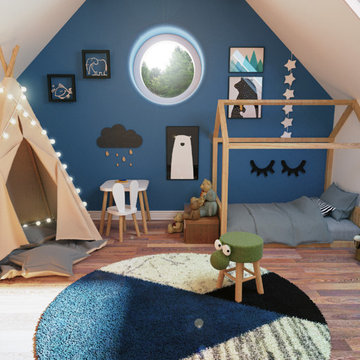
Idéer för små pojkrum kombinerat med sovrum och för 4-10-åringar, med blå väggar och mellanmörkt trägolv
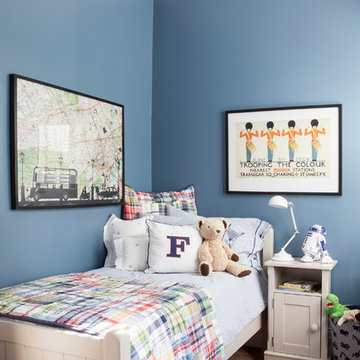
Inspiration för små klassiska pojkrum kombinerat med sovrum och för 4-10-åringar, med blå väggar och mellanmörkt trägolv
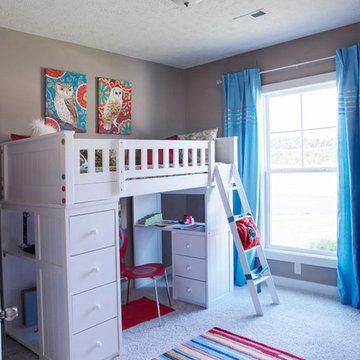
Jagoe Homes, Inc.
Project: The Orchard, Ozark Craftsman Home.
Location: Evansville, Indiana. Elevation: Craftsman-C1, Site Number: TO 1.
Foto på ett litet vintage flickrum kombinerat med sovrum och för 4-10-åringar, med grå väggar, heltäckningsmatta och grått golv
Foto på ett litet vintage flickrum kombinerat med sovrum och för 4-10-åringar, med grå väggar, heltäckningsmatta och grått golv
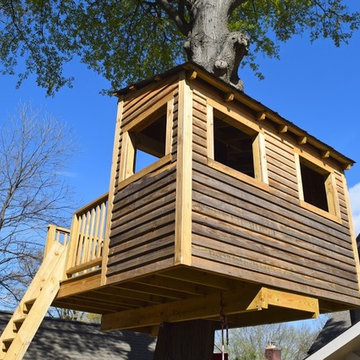
Idéer för små rustika könsneutrala barnrum kombinerat med lekrum och för 4-10-åringar, med bruna väggar och plywoodgolv
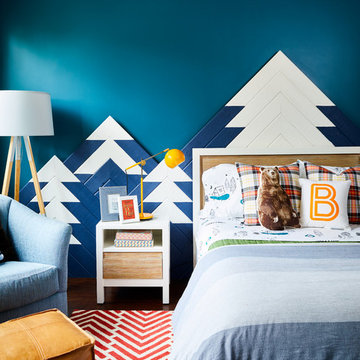
Close up of Ship Lap Mountain Range.
Photography by John Woodcock
Bild på ett litet funkis pojkrum kombinerat med sovrum och för 4-10-åringar, med blå väggar
Bild på ett litet funkis pojkrum kombinerat med sovrum och för 4-10-åringar, med blå väggar
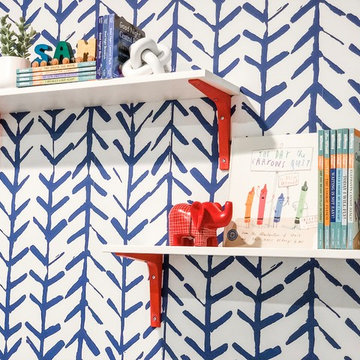
Eclectic / modern style room for a dinosaur-obsessed 5 year old Brooklyn boy. Maximized the compact space by using built-in storage as a multifunctional, cozy reading nook with custom high-performance upholstery (i.e., kid-friendly). Used tones of blue in wallpaper, walls, and furniture to ground the space and keep it mature as he grows up - but with vibrant, fun pops of red for now.
Photo credit: Erin Coren, ASID, Curated Nest Interiors
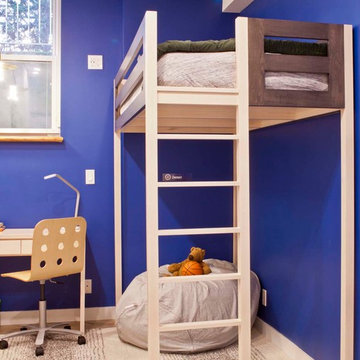
Foto på ett litet vintage flickrum kombinerat med sovrum och för 4-10-åringar, med lila väggar, beiget golv och klinkergolv i keramik
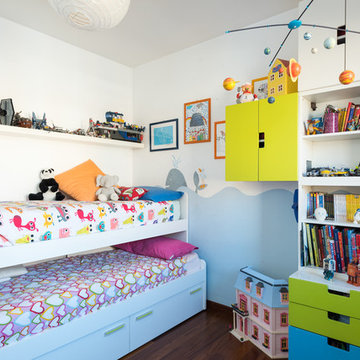
Paolo Fusco per Zero6studio
Idéer för ett litet modernt könsneutralt barnrum kombinerat med sovrum och för 4-10-åringar, med vita väggar och mellanmörkt trägolv
Idéer för ett litet modernt könsneutralt barnrum kombinerat med sovrum och för 4-10-åringar, med vita väggar och mellanmörkt trägolv
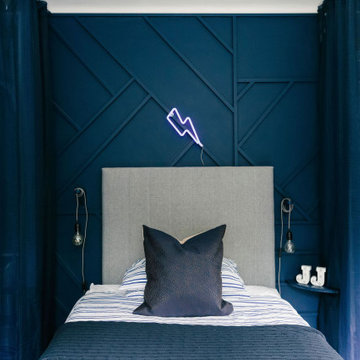
Our designer Tracey has created a brilliant bedroom for her teenage boy. We love the geometric panelling framed by perfectly positioned curtains that hide the mountain loads of storage needed in this space.
We also have to admire the little personal touches like the JJ ornaments and the lightning neon sign. ⚡️
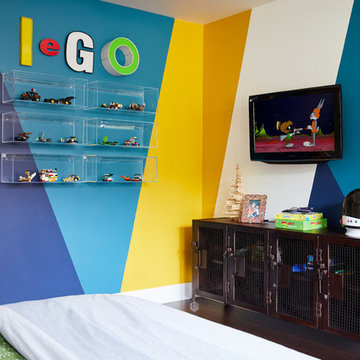
A display wall for all of Blake's lego creations. He even has room for acrylic shelves to builld on his collection.
Photography by John Woodcock
Idéer för små funkis pojkrum kombinerat med sovrum och för 4-10-åringar, med flerfärgade väggar och mörkt trägolv
Idéer för små funkis pojkrum kombinerat med sovrum och för 4-10-åringar, med flerfärgade väggar och mörkt trägolv
231 foton på litet blått barnrum
1