1 539 foton på litet brunt hus
Sortera efter:
Budget
Sortera efter:Populärt i dag
1 - 20 av 1 539 foton
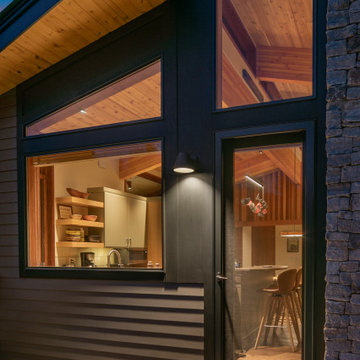
With a grand total of 1,247 square feet of living space, the Lincoln Deck House was designed to efficiently utilize every bit of its floor plan. This home features two bedrooms, two bathrooms, a two-car detached garage and boasts an impressive great room, whose soaring ceilings and walls of glass welcome the outside in to make the space feel one with nature.

A weekend getaway / ski chalet for a young Boston family.
24ft. wide, sliding window-wall by Architectural Openings. Photos by Matt Delphenich
Modern inredning av ett litet brunt hus, med två våningar, metallfasad, pulpettak och tak i metall
Modern inredning av ett litet brunt hus, med två våningar, metallfasad, pulpettak och tak i metall
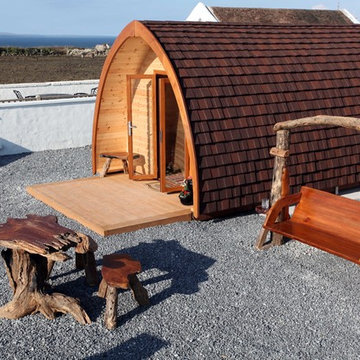
External photo showing Decra 'Oberon' roof tiles (40 year Warranty)
Easy-fix Deck unit has been treated with 'Microshades' (20 year warrantee against rot)
Photo Credit:Polly & Tony Hartney
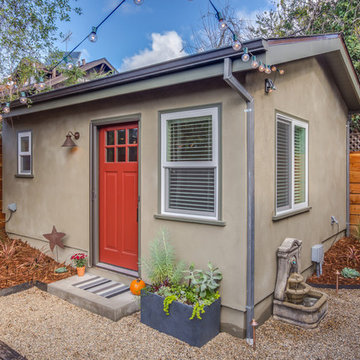
Exterior of the casita in the corner of the backyard.
Inspiration för ett litet vintage beige hus, med allt i ett plan, stuckatur och sadeltak
Inspiration för ett litet vintage beige hus, med allt i ett plan, stuckatur och sadeltak

Set in Montana's tranquil Shields River Valley, the Shilo Ranch Compound is a collection of structures that were specifically built on a relatively smaller scale, to maximize efficiency. The main house has two bedrooms, a living area, dining and kitchen, bath and adjacent greenhouse, while two guest homes within the compound can sleep a total of 12 friends and family. There's also a common gathering hall, for dinners, games, and time together. The overall feel here is of sophisticated simplicity, with plaster walls, concrete and wood floors, and weathered boards for exteriors. The placement of each building was considered closely when envisioning how people would move through the property, based on anticipated needs and interests. Sustainability and consumption was also taken into consideration, as evidenced by the photovoltaic panels on roof of the garage, and the capability to shut down any of the compound's buildings when not in use.
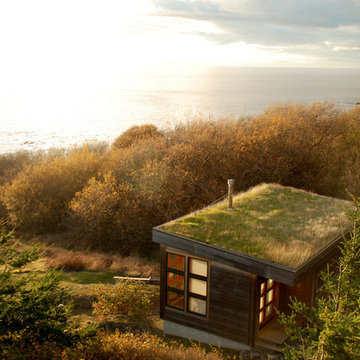
Photographer: Michael Skott
Idéer för små funkis grå trähus, med allt i ett plan
Idéer för små funkis grå trähus, med allt i ett plan

Bracket portico for side door of house. The roof features a shed style metal roof. Designed and built by Georgia Front Porch.
Idéer för små vintage oranga hus, med allt i ett plan, tegel, pulpettak och tak i metall
Idéer för små vintage oranga hus, med allt i ett plan, tegel, pulpettak och tak i metall

This custom hillside home takes advantage of the terrain in order to provide sweeping views of the local Silver Lake neighborhood. A stepped sectional design provides balconies and outdoor space at every level.

Inspiration för ett litet rustikt brunt hus, med två våningar, sadeltak och tak i shingel

Lake Caroline home I photographed for the real estate agent to put on the market, home was under contract with multiple offers on the first day..
Situated in the resplendent Lake Caroline subdivision, this home and the neighborhood will become your sanctuary. This brick-front home features 3 BD, 2.5 BA, an eat-in-kitchen, living room, dining room, and a family room with a gas fireplace. The MB has double sinks, a soaking tub, and a separate shower. There is a bonus room upstairs, too, that you could use as a 4th bedroom, office, or playroom. There is also a nice deck off the kitchen, which overlooks the large, tree-lined backyard. And, there is an attached 1-car garage, as well as a large driveway. The home has been freshly power-washed and painted, has some new light fixtures, has new carpet in the MBD, and the remaining carpet has been freshly cleaned. You are bound to love the neighborhood as much as you love the home! With amenities like a swimming pool, a tennis court, a basketball court, tot lots, a clubhouse, picnic table pavilions, beachy areas, and all the lakes with fishing and boating opportunities - who wouldn't love this place!? This is such a nice home in such an amenity-affluent subdivision. It would be hard to run out of things to do here!
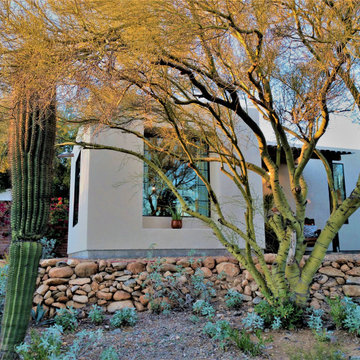
Sunny Casita natural landscape
Inspiration för små amerikanska vita hus, med allt i ett plan, stuckatur och platt tak
Inspiration för små amerikanska vita hus, med allt i ett plan, stuckatur och platt tak

Foto på ett litet rustikt brunt trähus, med sadeltak, allt i ett plan och tak i shingel
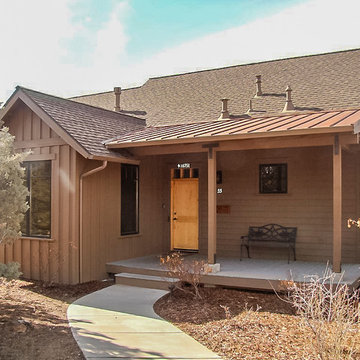
1 story Rustic Ranch style home designed by Western Design International of Prineville Oregon
Located in Brasada Ranch Resort - with Lock-offs (for rental option)

This post-war, plain bungalow was transformed into a charming cottage with this new exterior detail, which includes a new roof, red shutters, energy-efficient windows, and a beautiful new front porch that matched the roof line. Window boxes with matching corbels were also added to the exterior, along with pleated copper roofing on the large window and side door.
Photo courtesy of Kate Benjamin Photography
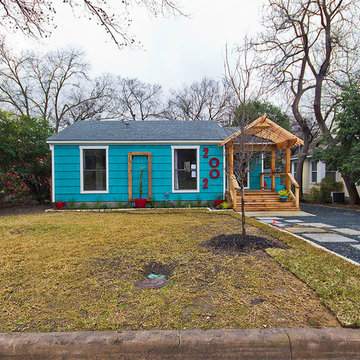
Bryan Parker
Bild på ett litet amerikanskt blått trähus, med allt i ett plan
Bild på ett litet amerikanskt blått trähus, med allt i ett plan
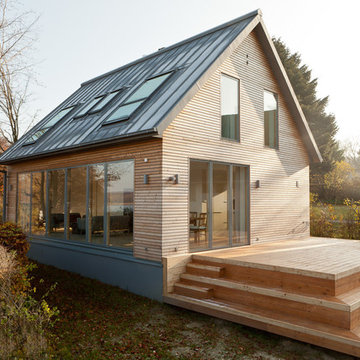
Thomas Ebert
Modern inredning av ett litet brunt trähus, med två våningar och sadeltak
Modern inredning av ett litet brunt trähus, med två våningar och sadeltak

Exempel på ett litet amerikanskt grönt trähus, med två våningar och sadeltak

Idéer för att renovera ett litet funkis vitt hus, med allt i ett plan, blandad fasad, sadeltak och tak i metall
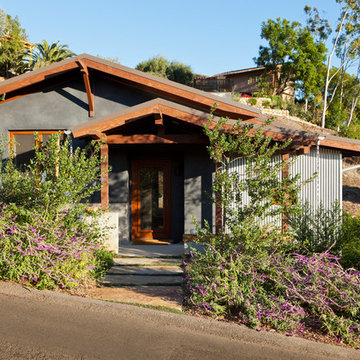
Tyson Ellis
Idéer för att renovera ett litet rustikt grått hus, med allt i ett plan, blandad fasad och sadeltak
Idéer för att renovera ett litet rustikt grått hus, med allt i ett plan, blandad fasad och sadeltak
1 539 foton på litet brunt hus
1
