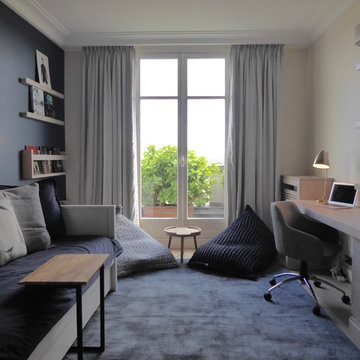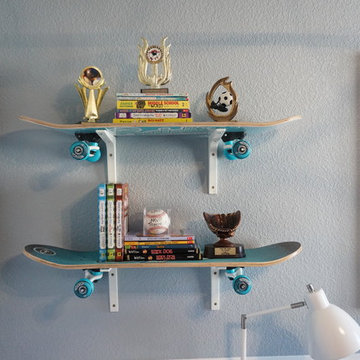708 foton på litet grått barnrum
Sortera efter:
Budget
Sortera efter:Populärt i dag
1 - 20 av 708 foton
Artikel 1 av 3
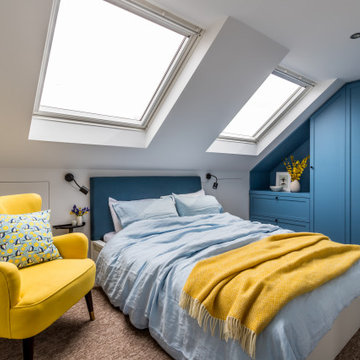
We were tasked with the challenge of injecting colour and fun into what was originally a very dull and beige property. Choosing bright and colourful wallpapers, playful patterns and bold colours to match our wonderful clients’ taste and personalities, careful consideration was given to each and every independently-designed room.
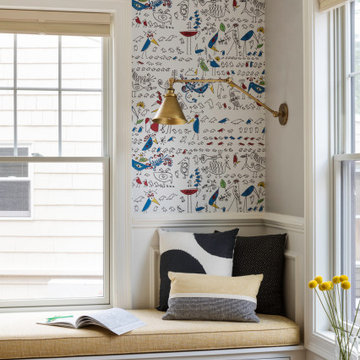
TEAM:
Interior Design: LDa Architecture & Interiors
Builder: Sagamore Select
Photographer: Greg Premru Photography
Foto på ett litet vintage könsneutralt barnrum kombinerat med lekrum och för 4-10-åringar, med grå väggar och mellanmörkt trägolv
Foto på ett litet vintage könsneutralt barnrum kombinerat med lekrum och för 4-10-åringar, med grå väggar och mellanmörkt trägolv
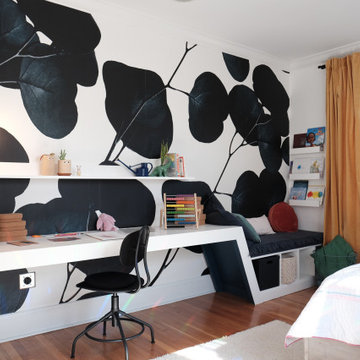
Foto på ett litet funkis barnrum kombinerat med sovrum, med mellanmörkt trägolv, flerfärgade väggar och brunt golv
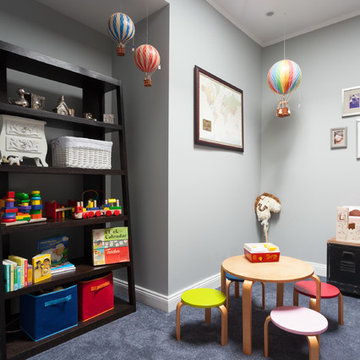
Idéer för små eklektiska könsneutrala småbarnsrum kombinerat med lekrum, med blå väggar och heltäckningsmatta
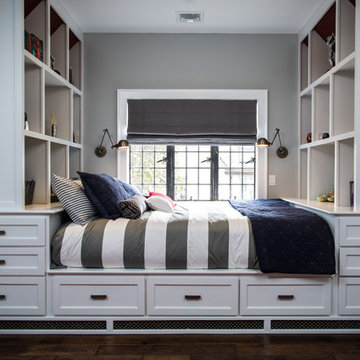
T.C. Geist Photography
Idéer för små vintage pojkrum kombinerat med sovrum och för 4-10-åringar, med grå väggar och mörkt trägolv
Idéer för små vintage pojkrum kombinerat med sovrum och för 4-10-åringar, med grå väggar och mörkt trägolv
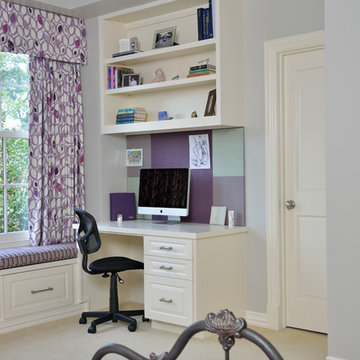
A new bench seat and desk area bring function into this teens bedroom. Storage was incorporated in the bench along with an open space for display. A variety of fabrics were grouped together to create a seamless tackable panel behind the computer for photos and memorabilia. Photo Credit: Miro Dvorscak

La chambre de la petite fille dans un style romantique avec un joli papier peint fleuri rose et des rangements sur mesure dissimulés ou avec des portes en cannage.
![MEZZANINE SUR MESURE [CHAMBRE ENFANT]](https://st.hzcdn.com/fimgs/pictures/chambres-d-enfant/mezzanine-sur-mesure-chambre-enfant-la-c-s-t-agencement-et-ameublement-sur-mesure-img~eaa1edbc0e09f328_8699-1-9cbf0d9-w360-h360-b0-p0.jpg)
La famille P. nous a confié l'aménagement d'un espace nuit pour deux enfants, de son design à sa pose.
Après la validation du projet, nous avons fabriqué en atelier les aménagements, appliqué les finitions peinture et vernis et réalisé la pose du nouvel espace nuit des enfants.
Un lit bas, un lit en mezzanine, des niches et placards, et un bureau enfant ont pris place dans la chambre !
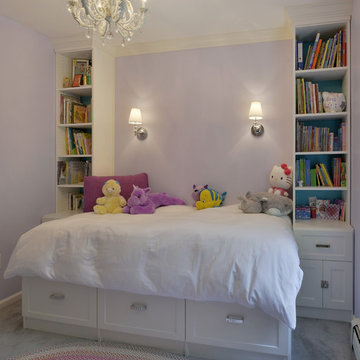
Bild på ett litet vintage flickrum kombinerat med sovrum och för 4-10-åringar, med lila väggar, heltäckningsmatta och grått golv
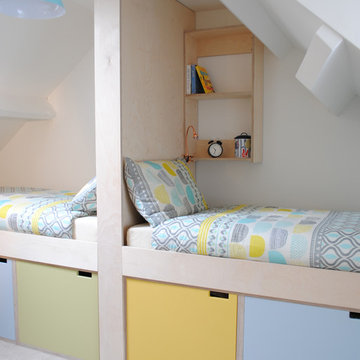
Exempel på ett litet skandinaviskt könsneutralt barnrum kombinerat med sovrum och för 4-10-åringar, med vita väggar, grått golv och heltäckningsmatta
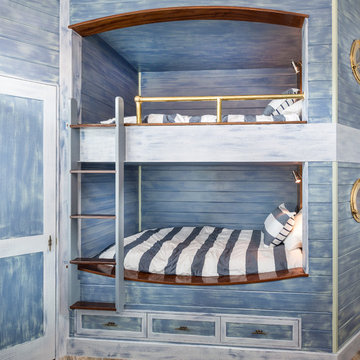
Custom tongue and groove paneling with faux paint finish, polished brass portholes and accents, stained mahogany trims, boat cleat hardware by Modern Objects
Photo by Jimmy White
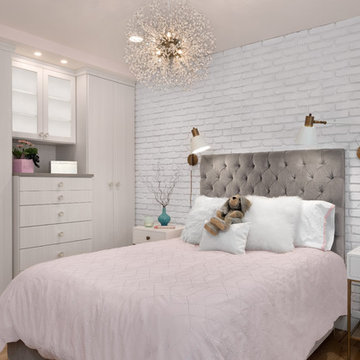
It was time for a new style for this teenager’s bedroom. She desperately needed more room for clothes while dreaming of a grown-up room with drapes and a velvet bed. Too busy with teen life to focus on working with a designer, her mother offered the general guidelines. Design a room that will transition into young adulthood with furnishings that will be transferable to her apartment in the future. Two must haves: the color “millennial pink” and a hardwood floor!
This dark walk-out basement-bedroom was transformed into a bright, efficient, grown-up room so inviting that it earned the name “precious”!
Clarity Northwest Photography: Matthew Gallant

To sets of site built bunks can sleep up to eight comfortably. The trundle beds can be pushed in to allow for extra floor space.
Idéer för ett litet klassiskt könsneutralt barnrum kombinerat med sovrum, med vita väggar, heltäckningsmatta och beiget golv
Idéer för ett litet klassiskt könsneutralt barnrum kombinerat med sovrum, med vita väggar, heltäckningsmatta och beiget golv
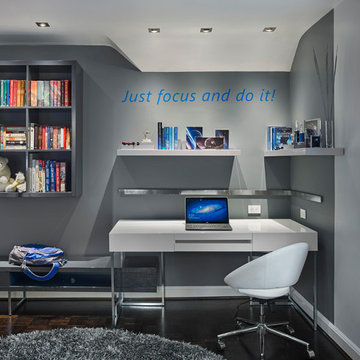
Contact us if you like any of the items in this room, we can help you to reproduce this space or create a similar one. Watch our recent project videos at http://www.larisamcshane.com/projects/

Bild på ett litet funkis könsneutralt tonårsrum kombinerat med sovrum, med vita väggar
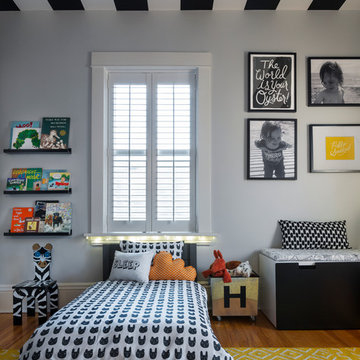
Corey Gaffer
Klassisk inredning av ett litet barnrum kombinerat med sovrum, med grå väggar, mellanmörkt trägolv och brunt golv
Klassisk inredning av ett litet barnrum kombinerat med sovrum, med grå väggar, mellanmörkt trägolv och brunt golv
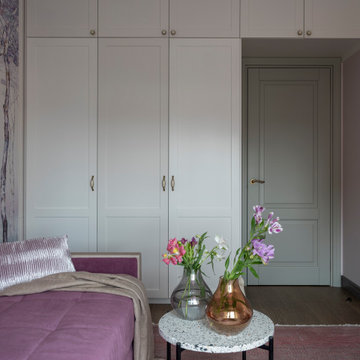
детская комната для девочки
Klassisk inredning av ett litet flickrum kombinerat med sovrum och för 4-10-åringar, med beige väggar, mellanmörkt trägolv och brunt golv
Klassisk inredning av ett litet flickrum kombinerat med sovrum och för 4-10-åringar, med beige väggar, mellanmörkt trägolv och brunt golv
708 foton på litet grått barnrum
1
