2 019 foton på litet hemmastudio
Sortera efter:
Budget
Sortera efter:Populärt i dag
1 - 20 av 2 019 foton
Artikel 1 av 3
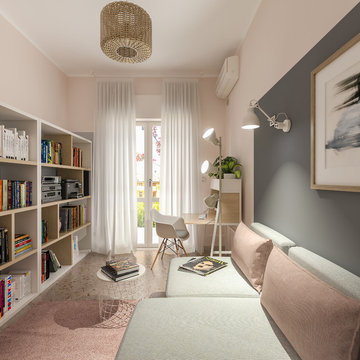
Liadesign
Inspiration för små skandinaviska hemmastudior, med rosa väggar, marmorgolv, ett fristående skrivbord och rosa golv
Inspiration för små skandinaviska hemmastudior, med rosa väggar, marmorgolv, ett fristående skrivbord och rosa golv
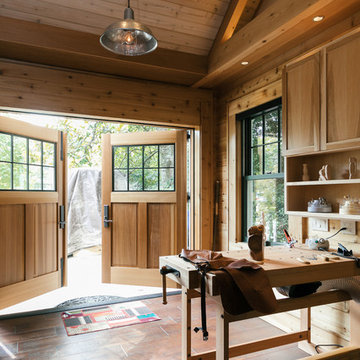
The carriage doors offer the homeowner the dual opportunity to easily transport tools and large pieces of wood into the studio, and, also, experience the outdoors while carving.
The natural lighting is excellent, but on overcast days or nighttime, the homeowner can make great use of the recessed lights and the pendant lights.
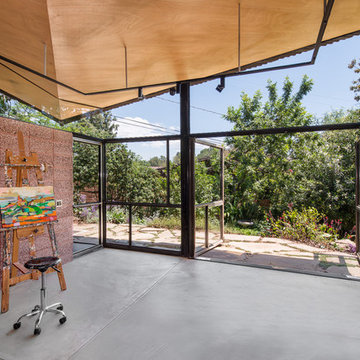
A free-standing painting and drawing studio, distinctly contemporary but complementary to the existing historic shingle-style residence. Together the sequence from house to deck to courtyard to breezeway to studio interior is a choreography of movement and space, seamlessly integrating site, topography, and horizon.
Images by Steve King Architectural Photography.

Simon Maxwell
Exempel på ett litet nordiskt hemmastudio, med vita väggar, mellanmörkt trägolv, en öppen vedspis och ett inbyggt skrivbord
Exempel på ett litet nordiskt hemmastudio, med vita väggar, mellanmörkt trägolv, en öppen vedspis och ett inbyggt skrivbord

Painting and art studio interior with clerestory windows with mezzanine storage above. Photo by Clark Dugger
Exempel på ett litet modernt hemmastudio, med vita väggar, korkgolv, ett fristående skrivbord och brunt golv
Exempel på ett litet modernt hemmastudio, med vita väggar, korkgolv, ett fristående skrivbord och brunt golv

A stylish and contemporary workspace to inspire creativity.
Cooba design. Image credit: Brad Griffin Photography
Idéer för ett litet modernt hemmastudio, med vita väggar, grått golv, laminatgolv och ett fristående skrivbord
Idéer för ett litet modernt hemmastudio, med vita väggar, grått golv, laminatgolv och ett fristående skrivbord
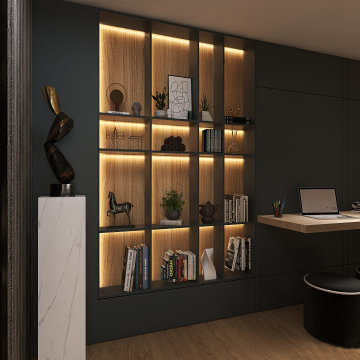
Inredning av ett modernt litet hemmastudio, med grå väggar, ljust trägolv och ett inbyggt skrivbord

Designed to maximize function with minimal impact, the studio serves up adaptable square footage in a wrapping almost healthy enough to eat.
The open interior space organically transitions from personal to communal with the guidance of an angled roof plane. Beneath the tallest elevation, a sunny workspace awaits creative endeavors. The high ceiling provides room for big ideas in a small space, while a cluster of windows offers a glimpse of the structure’s soaring eave. Solid walls hugging the workspace add both privacy and anchors for wall-mounted storage. Towards the studio’s southern end, the ceiling plane slopes downward into a more intimate gathering space with playfully angled lines.
The building is as sustainable as it is versatile. Its all-wood construction includes interior paneling sourced locally from the Wood Mill of Maine. Lengths of eastern white pine span up to 16 feet to reach from floor to ceiling, creating visual warmth from a material that doubles as a natural insulator. Non-toxic wood fiber insulation, made from sawdust and wax, partners with triple-glazed windows to further insulate against extreme weather. During the winter, the interior temperature is able to reach 70 degrees without any heat on.
As it neared completion, the studio became a family project with Jesse, Betsy, and their kids working together to add the finishing touches. “Our whole life is a bit of an architectural experiment”, says Jesse, “but this has become an incredibly useful space.”

The dark black shelving of the office wall contracts strikingly with the light flooring and furniture, creating a sense of depth.
Bild på ett litet vintage hemmastudio, med svarta väggar, vinylgolv, ett inbyggt skrivbord och beiget golv
Bild på ett litet vintage hemmastudio, med svarta väggar, vinylgolv, ett inbyggt skrivbord och beiget golv
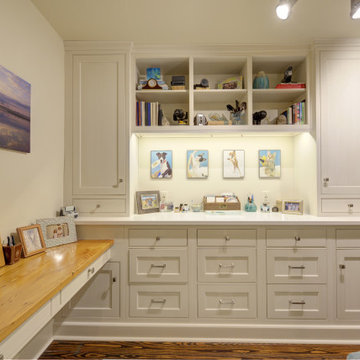
For a homeowner and her growing photography business, a closed-in side porch was gutted, updated and turned into an efficient and attractive work space. Gaining tons of storage and extensive work surfaces, her home office is both beautiful and functional.

12'x12' custom home office shed by Historic Shed - interior roof framing and cypress roof sheathing left exposed, pine t&g wall finish - to be painted.
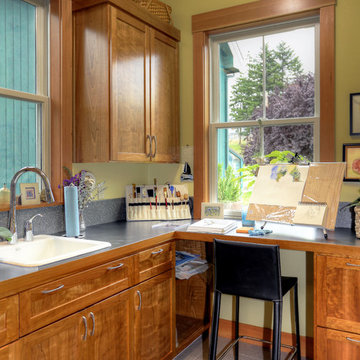
Home studio. set up to take advantage of views to the entry garden.
Inredning av ett maritimt litet hemmastudio, med gula väggar, klinkergolv i porslin, ett inbyggt skrivbord och grått golv
Inredning av ett maritimt litet hemmastudio, med gula väggar, klinkergolv i porslin, ett inbyggt skrivbord och grått golv

A uniform and cohesive look adds simplicity to the overall aesthetic, supporting the minimalist design of this boathouse. The A5s is Glo’s slimmest profile, allowing for more glass, less frame, and wider sightlines. The concealed hinge creates a clean interior look while also providing a more energy-efficient air-tight window. The increased performance is also seen in the triple pane glazing used in both series. The windows and doors alike provide a larger continuous thermal break, multiple air seals, high-performance spacers, Low-E glass, and argon filled glazing, with U-values as low as 0.20. Energy efficiency and effortless minimalism create a breathtaking Scandinavian-style remodel.

The interior of the studio features space for working, hanging out, and a small loft for catnaps.
Inspiration för små industriella hemmastudior, med flerfärgade väggar, skiffergolv, ett fristående skrivbord och grått golv
Inspiration för små industriella hemmastudior, med flerfärgade väggar, skiffergolv, ett fristående skrivbord och grått golv

Custom Quonset Huts become artist live/work spaces, aesthetically and functionally bridging a border between industrial and residential zoning in a historic neighborhood. The open space on the main floor is designed to be flexible for artists to pursue their creative path.
The two-story buildings were custom-engineered to achieve the height required for the second floor. End walls utilized a combination of traditional stick framing with autoclaved aerated concrete with a stucco finish. Steel doors were custom-built in-house.
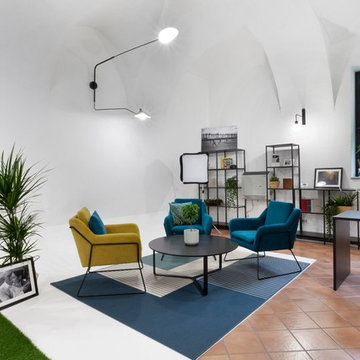
Uno studio fotografico atipico, inserito in un ambiente fresco ed accogliente come un giardino interno. Il verde colora le pareti e disegna la vetrina. L'industriale diventa minimal chic. Il principale obiettivo era quello di ricreare un ambiente in cui le persone potessero sentirsi a loro agio, come sedute nel giardino del loro fotografo.
Fotografie: Tommaso Buzzi
www.tommasobuzzi.com
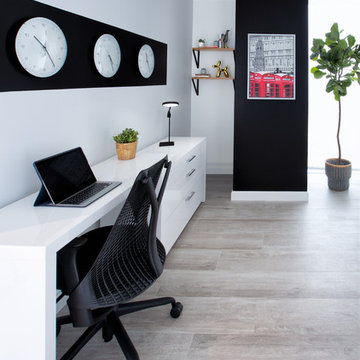
Feature In: Visit Miami Beach Magazine & Island Living
A nice young couple contacted us from Brazil to decorate their newly acquired apartment. We schedule a meeting through Skype and from the very first moment we had a very good feeling this was going to be a nice project and people to work with. We exchanged some ideas, comments, images and we explained to them how we were used to worked with clients overseas and how important was to keep communication opened.
They main concerned was to find a solution for a giant structure leaning column in the main room, as well as how to make the kitchen, dining and living room work together in one considerably small space with few dimensions.
Whether it was a holiday home or a place to rent occasionally, the requirements were simple, Scandinavian style, accent colors and low investment, and so we did it. Once the proposal was signed, we got down to work and in two months the apartment was ready to welcome them with nice scented candles, flowers and delicious Mojitos from their spectacular view at the 41th floor of one of Miami's most modern and tallest building.
Rolando Diaz Photography
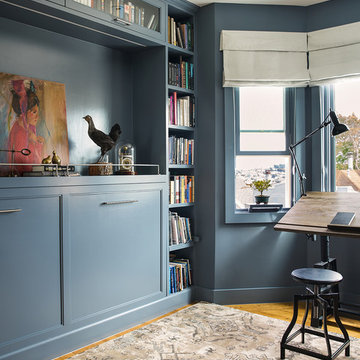
Idéer för att renovera ett litet vintage hemmastudio, med grå väggar, mellanmörkt trägolv och ett fristående skrivbord
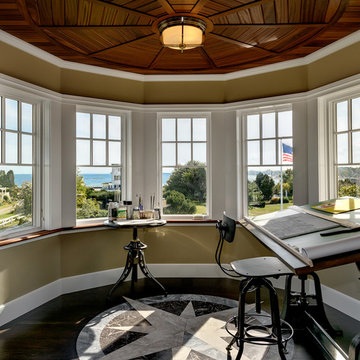
The homeowners of this seaside cottage felt that the existing spaces were too small and too separated from one another to suit their needs. They desired larger, more open spaces with a kitchen prominent as the "heart" of the home. A portion of the home that was constructed in the 1980s was torn down and reconstructed in a similar location but with a revised footprint to better conform to the zoning requirements. This permitted greater flexibility in expanding the square footage to allow for opening up the living spaces as well as orienting the main spaces towards the views and sunlight. Marvin Windows were the obvious choice because they provide a product that is very high quality, customizable, and available in many different configurations.
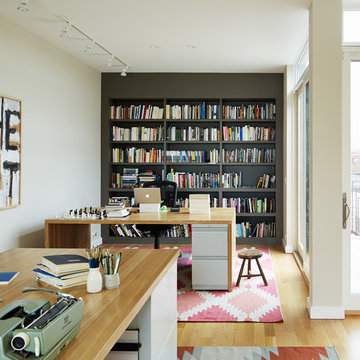
Idéer för att renovera ett litet funkis hemmastudio, med beige väggar, ljust trägolv och ett fristående skrivbord
2 019 foton på litet hemmastudio
1