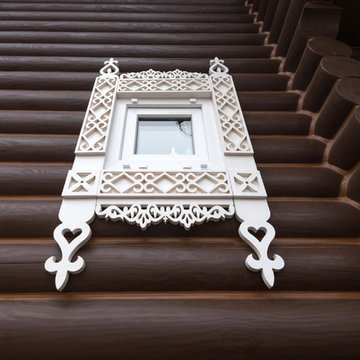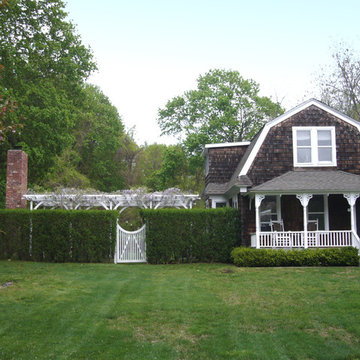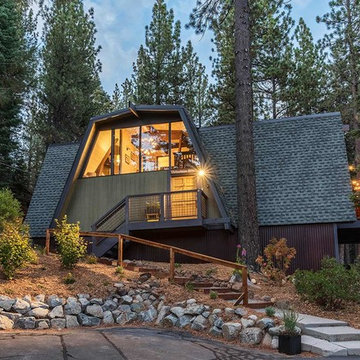178 foton på litet hus, med mansardtak
Sortera efter:
Budget
Sortera efter:Populärt i dag
1 - 20 av 178 foton
Artikel 1 av 3

Bild på ett litet vintage blått hus, med mansardtak, tak i shingel och allt i ett plan
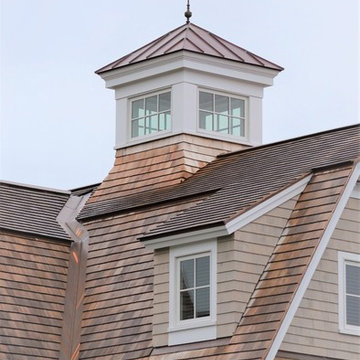
Entertaining, relaxing and enjoying life…this spectacular pool house sits on the water’s edge, built on piers and takes full advantage of Long Island Sound views. An infinity pool with hot tub and trellis with a built in misting system to keep everyone cool and relaxed all summer long!

Проект необычного мини-дома с башней в сказочном стиле. Этот дом будет использоваться в качестве гостевого дома на базе отдыха в Карелии недалеко у Ладожского озера. Проект выполнен в органическом стиле с антуражем сказочного домика.
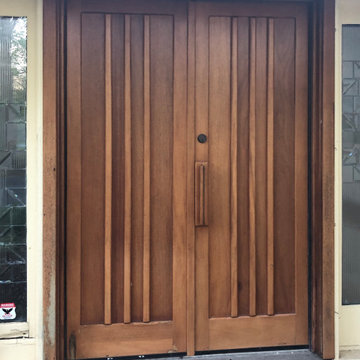
Idéer för att renovera ett litet 60 tals beige hus, med allt i ett plan, stuckatur, mansardtak och tak i shingel

This tropical modern coastal Tiny Home is built on a trailer and is 8x24x14 feet. The blue exterior paint color is called cabana blue. The large circular window is quite the statement focal point for this how adding a ton of curb appeal. The round window is actually two round half-moon windows stuck together to form a circle. There is an indoor bar between the two windows to make the space more interactive and useful- important in a tiny home. There is also another interactive pass-through bar window on the deck leading to the kitchen making it essentially a wet bar. This window is mirrored with a second on the other side of the kitchen and the are actually repurposed french doors turned sideways. Even the front door is glass allowing for the maximum amount of light to brighten up this tiny home and make it feel spacious and open. This tiny home features a unique architectural design with curved ceiling beams and roofing, high vaulted ceilings, a tiled in shower with a skylight that points out over the tongue of the trailer saving space in the bathroom, and of course, the large bump-out circle window and awning window that provides dining spaces.

Inredning av ett maritimt litet blått hus, med mansardtak, tak i shingel, två våningar och vinylfasad
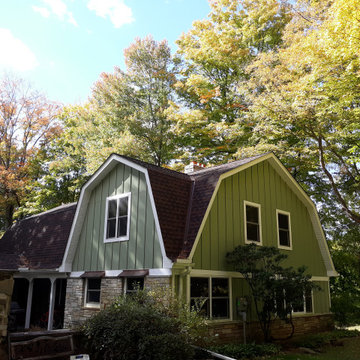
Exempel på ett litet klassiskt grönt hus, med två våningar, fiberplattor i betong, mansardtak och tak i shingel
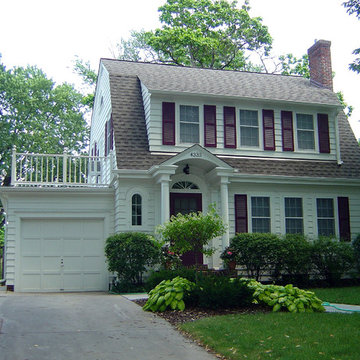
Amazing what a refurbish can do for a house and one's attachment to their home, looks brand new!
Bild på ett litet vintage vitt hus, med mansardtak, två våningar och fiberplattor i betong
Bild på ett litet vintage vitt hus, med mansardtak, två våningar och fiberplattor i betong
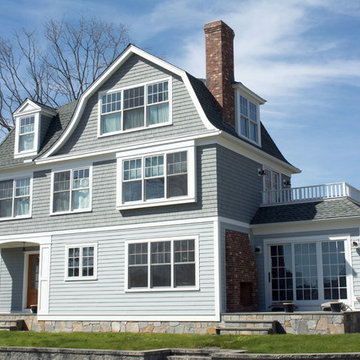
Idéer för små maritima grå hus, med två våningar, mansardtak och tak i shingel

An updated look for the new porch
Exempel på ett litet klassiskt beige hus, med två våningar, fiberplattor i betong och mansardtak
Exempel på ett litet klassiskt beige hus, med två våningar, fiberplattor i betong och mansardtak
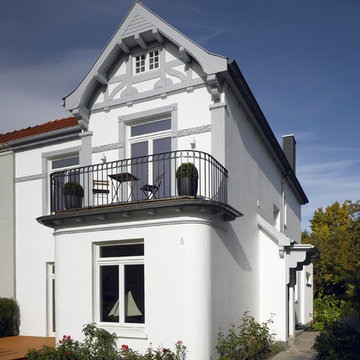
Klassisk inredning av ett litet vitt hus, med två våningar och mansardtak
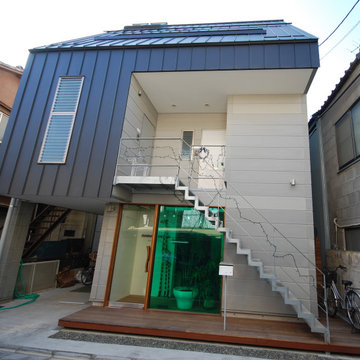
1階が事務所.2階が両親の家.3階が自宅の3階建て。
コンクリート素材のサイディングと屋根材の黒もシンプルな外観にしました。
Idéer för ett litet modernt grått hus, med tre eller fler plan, mansardtak och tak i metall
Idéer för ett litet modernt grått hus, med tre eller fler plan, mansardtak och tak i metall
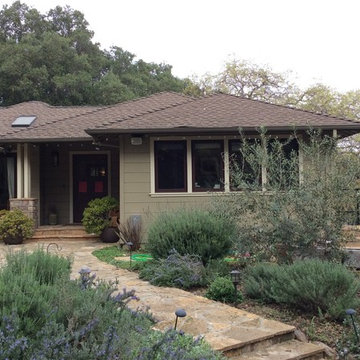
A small addition (approx 200 sf) to an 1950's ranch house in Los Altos Hills...The project did completely renovate the existing house and focused on integrating the house with the exterior spaces. The Family Room opens out to the front yard patio while the Living Room focuses on the exterior view of the San Francisco Bay... This is the second project of what will be a three phase project.
John Barton
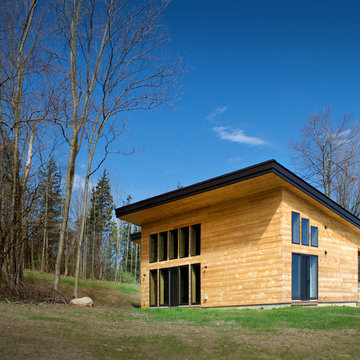
A couple of young college professors from Northern California wanted a modern, energy-efficient home, which is located in Chittenden County, Vermont. The home’s design provides a natural, unobtrusive aesthetic setting to a backdrop of the Green Mountains with the low-sloped roof matching the slope of the hills. Triple-pane windows from Integrity® were chosen for their superior energy efficiency ratings, affordability and clean lines that outlined the home’s openings and fit the contemporary architecture they were looking to create. In addition, the project met or exceeded Vermont’s Energy Star requirements.
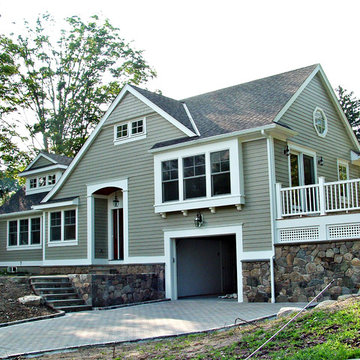
One car garage, raised deck, stone facade foundation, simple architecture, stone driveway, octagonal window, small lot,
Idéer för små vintage grå trähus, med allt i ett plan och mansardtak
Idéer för små vintage grå trähus, med allt i ett plan och mansardtak
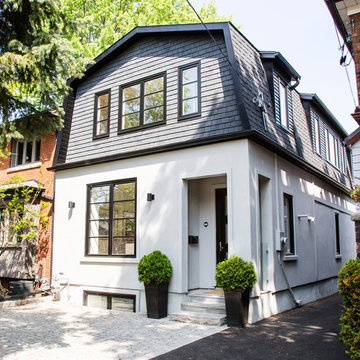
Inspiration för ett litet lantligt flerfärgat hus, med två våningar, blandad fasad, mansardtak och tak i shingel
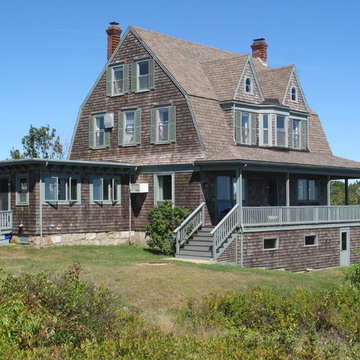
This 3000 square foot residence, a classic New England Gambrel roofed house with amazing views of the Atlantic ocean, was completely renovated in a classical style. Built in 1907; it is one of the original houses in the town of Rockport.
178 foton på litet hus, med mansardtak
1
