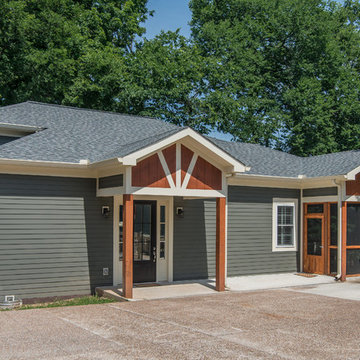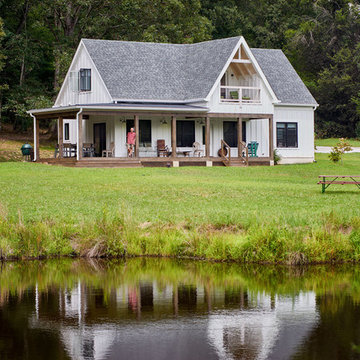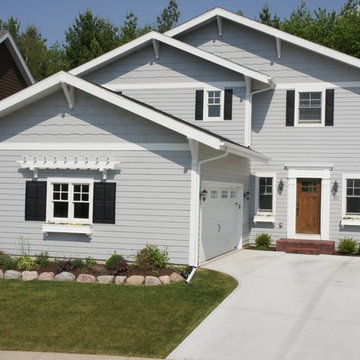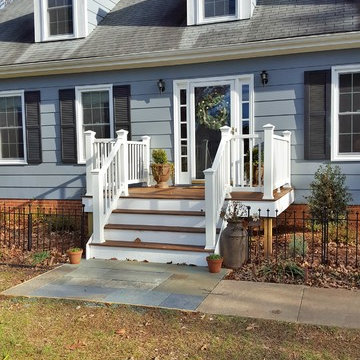3 096 foton på litet hus, med tak i shingel
Sortera efter:
Budget
Sortera efter:Populärt i dag
1 - 20 av 3 096 foton
Artikel 1 av 3

Photo by Ed Gohlich
Klassisk inredning av ett litet vitt hus, med allt i ett plan, sadeltak och tak i shingel
Klassisk inredning av ett litet vitt hus, med allt i ett plan, sadeltak och tak i shingel

A uniform and cohesive look adds simplicity to the overall aesthetic, supporting the minimalist design. The A5s is Glo’s slimmest profile, allowing for more glass, less frame, and wider sightlines. The concealed hinge creates a clean interior look while also providing a more energy-efficient air-tight window. The increased performance is also seen in the triple pane glazing used in both series. The windows and doors alike provide a larger continuous thermal break, multiple air seals, high-performance spacers, Low-E glass, and argon filled glazing, with U-values as low as 0.20. Energy efficiency and effortless minimalism create a breathtaking Scandinavian-style remodel.

This post-war, plain bungalow was transformed into a charming cottage with this new exterior detail, which includes a new roof, red shutters, energy-efficient windows, and a beautiful new front porch that matched the roof line. Window boxes with matching corbels were also added to the exterior, along with pleated copper roofing on the large window and side door.
Photo courtesy of Kate Benjamin Photography

Tom Crane and Orion Construction
Foto på ett litet lantligt beige hus, med två våningar, sadeltak och tak i shingel
Foto på ett litet lantligt beige hus, med två våningar, sadeltak och tak i shingel

The client came to us to assist with transforming their small family cabin into a year-round residence that would continue the family legacy. The home was originally built by our client’s grandfather so keeping much of the existing interior woodwork and stone masonry fireplace was a must. They did not want to lose the rustic look and the warmth of the pine paneling. The view of Lake Michigan was also to be maintained. It was important to keep the home nestled within its surroundings.
There was a need to update the kitchen, add a laundry & mud room, install insulation, add a heating & cooling system, provide additional bedrooms and more bathrooms. The addition to the home needed to look intentional and provide plenty of room for the entire family to be together. Low maintenance exterior finish materials were used for the siding and trims as well as natural field stones at the base to match the original cabin’s charm.

The project’s goal is to introduce more affordable contemporary homes for Triangle Area housing. This 1,800 SF modern ranch-style residence takes its shape from the archetypal gable form and helps to integrate itself into the neighborhood. Although the house presents a modern intervention, the project’s scale and proportional parameters integrate into its context.
Natural light and ventilation are passive goals for the project. A strong indoor-outdoor connection was sought by establishing views toward the wooded landscape and having a deck structure weave into the public area. North Carolina’s natural textures are represented in the simple black and tan palette of the facade.

Foto på ett litet retro grått hus, med allt i ett plan, fiberplattor i betong, pulpettak och tak i shingel

This mosaic tiled surfboard shower was my design and created by www.willandjane.com - a husband and wife team from San Diego.
Inredning av ett maritimt litet grönt hus, med allt i ett plan, sadeltak och tak i shingel
Inredning av ett maritimt litet grönt hus, med allt i ett plan, sadeltak och tak i shingel

Inredning av ett klassiskt litet rött hus, med allt i ett plan, blandad fasad, valmat tak och tak i shingel

One level bungalow.
Photo Credit- Natalie Wyman
Idéer för små funkis svarta hus, med allt i ett plan, blandad fasad och tak i shingel
Idéer för små funkis svarta hus, med allt i ett plan, blandad fasad och tak i shingel

Photography: Garett + Carrie Buell of Studiobuell/ studiobuell.com
Exempel på ett litet amerikanskt grönt hus, med allt i ett plan, fiberplattor i betong och tak i shingel
Exempel på ett litet amerikanskt grönt hus, med allt i ett plan, fiberplattor i betong och tak i shingel

New home construction in Homewood Alabama photographed for Willow Homes, Willow Design Studio, and Triton Stone Group by Birmingham Alabama based architectural and interiors photographer Tommy Daspit. You can see more of his work at http://tommydaspit.com

Bruce Cole Photography
Idéer för små lantliga vita hus, med sadeltak och tak i shingel
Idéer för små lantliga vita hus, med sadeltak och tak i shingel

Bruce Cole Photography
Inspiration för ett litet lantligt vitt hus, med sadeltak, tak i shingel och två våningar
Inspiration för ett litet lantligt vitt hus, med sadeltak, tak i shingel och två våningar

Inspiration för ett litet vintage beige hus, med två våningar, sadeltak och tak i shingel

Foto på ett litet rustikt grönt hus, med allt i ett plan, sadeltak och tak i shingel

This is a narrow lot Craftsman home made to fir on a 44 foot wide lot. The home has an amazing interior and features some of the finest craftsmanship in the US. Chris Cook

Inspiration för små klassiska blå hus, med två våningar, vinylfasad, valmat tak och tak i shingel
3 096 foton på litet hus, med tak i shingel
1

