1 053 foton på litet hus, med vinylfasad
Sortera efter:
Budget
Sortera efter:Populärt i dag
1 - 20 av 1 053 foton
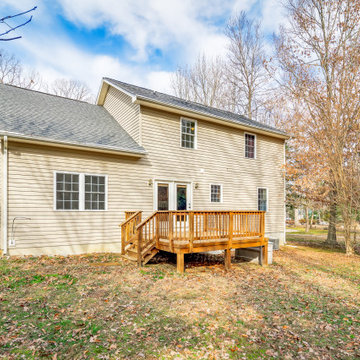
Lake Caroline home I photographed for the real estate agent to put on the market, home was under contract with multiple offers on the first day..
Situated in the resplendent Lake Caroline subdivision, this home and the neighborhood will become your sanctuary. This brick-front home features 3 BD, 2.5 BA, an eat-in-kitchen, living room, dining room, and a family room with a gas fireplace. The MB has double sinks, a soaking tub, and a separate shower. There is a bonus room upstairs, too, that you could use as a 4th bedroom, office, or playroom. There is also a nice deck off the kitchen, which overlooks the large, tree-lined backyard. And, there is an attached 1-car garage, as well as a large driveway. The home has been freshly power-washed and painted, has some new light fixtures, has new carpet in the MBD, and the remaining carpet has been freshly cleaned. You are bound to love the neighborhood as much as you love the home! With amenities like a swimming pool, a tennis court, a basketball court, tot lots, a clubhouse, picnic table pavilions, beachy areas, and all the lakes with fishing and boating opportunities - who wouldn't love this place!? This is such a nice home in such an amenity-affluent subdivision. It would be hard to run out of things to do here!
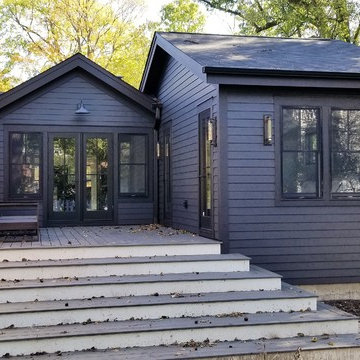
Idéer för ett litet lantligt svart hus, med allt i ett plan, vinylfasad, sadeltak och tak i shingel

Traditional/ beach contempoary exterior
photo chris darnall
Bild på ett litet maritimt vitt hus, med två våningar, sadeltak och vinylfasad
Bild på ett litet maritimt vitt hus, med två våningar, sadeltak och vinylfasad
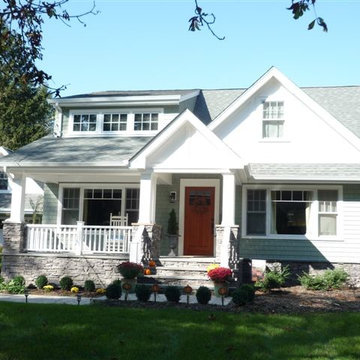
New Porch, & Dormer addition to a standard existing cape, in Huntington, New York.
Photo By: Robert J. Chernack Architect, P.C.
Inspiration för ett litet vintage hus, med två våningar och vinylfasad
Inspiration för ett litet vintage hus, med två våningar och vinylfasad

Metal Replacement roof.
Inspiration för ett litet amerikanskt blått hus, med allt i ett plan, vinylfasad, sadeltak och tak i metall
Inspiration för ett litet amerikanskt blått hus, med allt i ett plan, vinylfasad, sadeltak och tak i metall
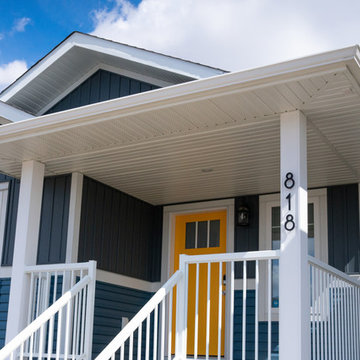
Small custom bungalow with rich accents of blue, white and a punch of yellow. Raised house numbers in black iron. Big front windows for loads of the West facing front.
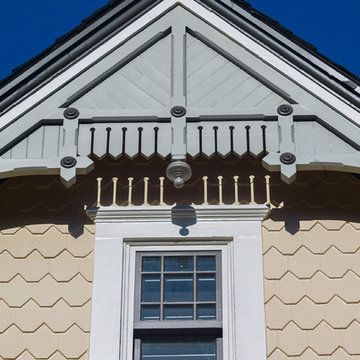
Photo: Eckert & Eckert Photography
Idéer för små amerikanska gula hus, med allt i ett plan och vinylfasad
Idéer för små amerikanska gula hus, med allt i ett plan och vinylfasad
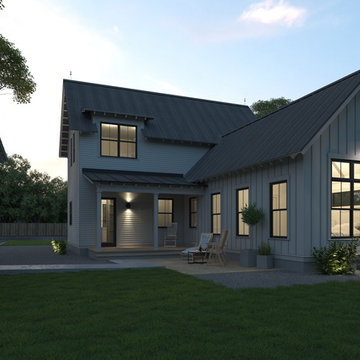
Lantlig inredning av ett litet vitt hus, med två våningar, vinylfasad, sadeltak och tak i metall
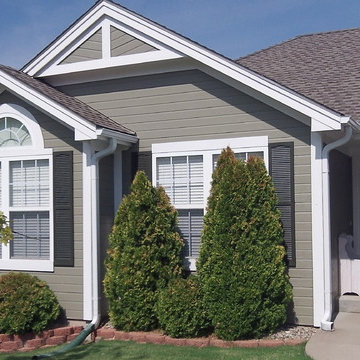
Idéer för små vintage beige hus, med allt i ett plan, vinylfasad, sadeltak och tak i shingel
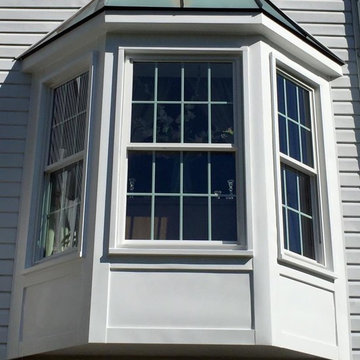
Installed new energy-efficient double paned bay window with Low-e, Argon, and grids. Installed custom capping around the entire window.
Exempel på ett litet klassiskt grått hus, med två våningar, vinylfasad och sadeltak
Exempel på ett litet klassiskt grått hus, med två våningar, vinylfasad och sadeltak
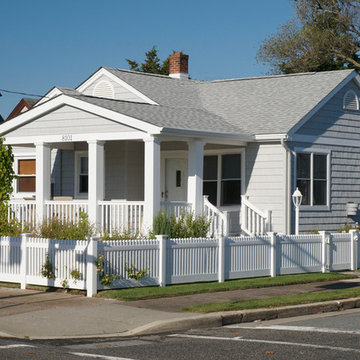
QMA Architects & Planners
QMA Design+Build, LLC
New roofing, siding and two small additions, one enlarging the family room and the other containing a new entry porch enabled us to completely transform this bungalow into an inviting and welcoming beach getaway.
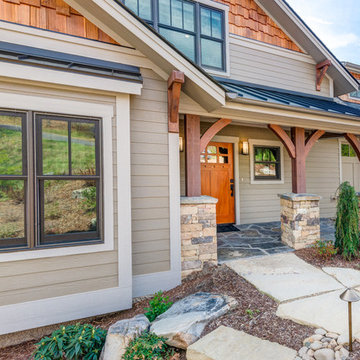
Foto på ett litet amerikanskt beige hus i flera nivåer, med vinylfasad, sadeltak och tak i shingel
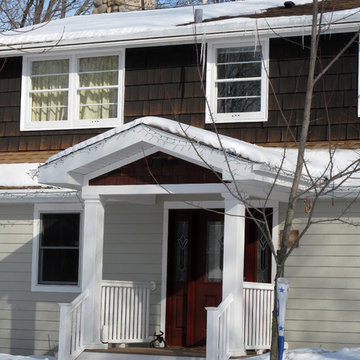
Cindy Lycholat
Bild på ett litet eklektiskt vitt hus, med allt i ett plan, vinylfasad och sadeltak
Bild på ett litet eklektiskt vitt hus, med allt i ett plan, vinylfasad och sadeltak
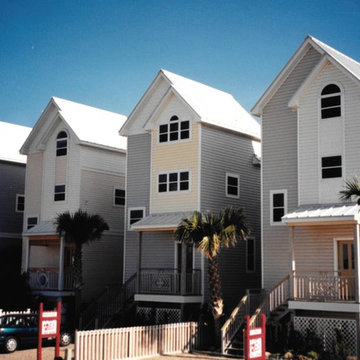
Foto på ett litet maritimt hus, med tre eller fler plan, vinylfasad och sadeltak

Solar Install on Lake Anna luxury home
Inspiration för små klassiska beige hus, med allt i ett plan, vinylfasad och sadeltak
Inspiration för små klassiska beige hus, med allt i ett plan, vinylfasad och sadeltak

The gorgeous Front View of The Catilina. View House Plan THD-5289: https://www.thehousedesigners.com/plan/catilina-1013-5289/
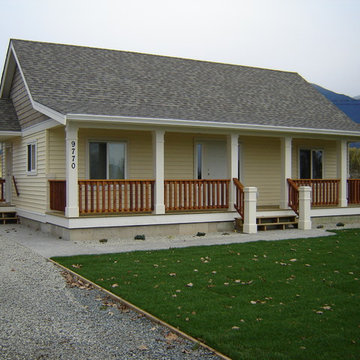
Idéer för ett litet lantligt gult hus, med allt i ett plan, vinylfasad, sadeltak och tak i shingel
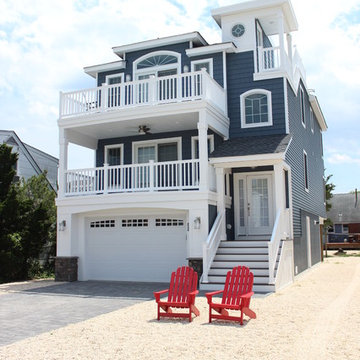
Beautiful, low maintenance home on a narrow lot on Long Beach Island. This reversed living home has the bedrooms and baths on the first floor and the living and entertaining spaces on the top floor. This enables the owners to take advantage of beach views and coastal breezes. There are three decks for entertaining, including a roof deck.
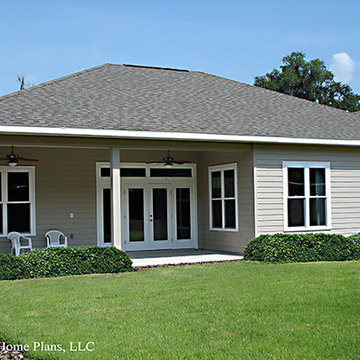
©Energy Smart Home Plans, GW Robinson Homes
Idéer för att renovera ett litet amerikanskt beige hus, med allt i ett plan och vinylfasad
Idéer för att renovera ett litet amerikanskt beige hus, med allt i ett plan och vinylfasad

The client came to us to assist with transforming their small family cabin into a year-round residence that would continue the family legacy. The home was originally built by our client’s grandfather so keeping much of the existing interior woodwork and stone masonry fireplace was a must. They did not want to lose the rustic look and the warmth of the pine paneling. The view of Lake Michigan was also to be maintained. It was important to keep the home nestled within its surroundings.
There was a need to update the kitchen, add a laundry & mud room, install insulation, add a heating & cooling system, provide additional bedrooms and more bathrooms. The addition to the home needed to look intentional and provide plenty of room for the entire family to be together. Low maintenance exterior finish materials were used for the siding and trims as well as natural field stones at the base to match the original cabin’s charm.
1 053 foton på litet hus, med vinylfasad
1