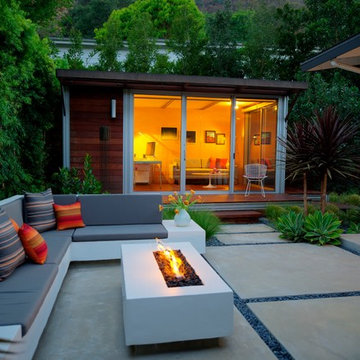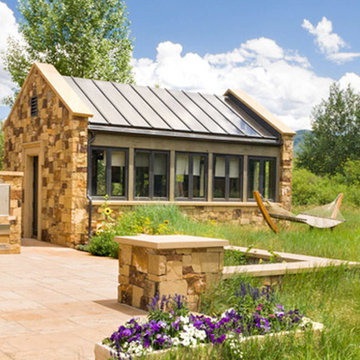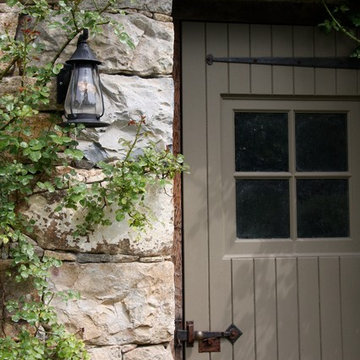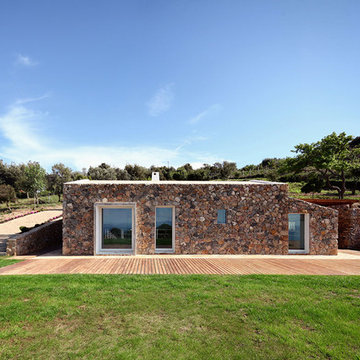23 177 foton på litet hus
Sortera efter:
Budget
Sortera efter:Populärt i dag
101 - 120 av 23 177 foton
Artikel 1 av 3
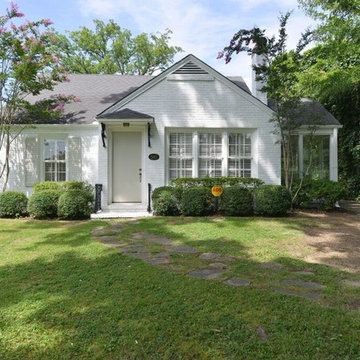
Idéer för att renovera ett litet vintage vitt hus, med allt i ett plan, tegel och valmat tak

This project was a Guest House for a long time Battle Associates Client. Smaller, smaller, smaller the owners kept saying about the guest cottage right on the water's edge. The result was an intimate, almost diminutive, two bedroom cottage for extended family visitors. White beadboard interiors and natural wood structure keep the house light and airy. The fold-away door to the screen porch allows the space to flow beautifully.
Photographer: Nancy Belluscio
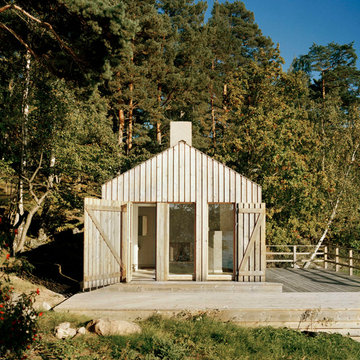
Inredning av ett minimalistiskt litet beige trähus, med allt i ett plan och sadeltak
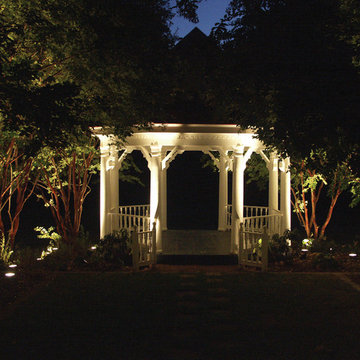
If your Minnesota home features a gazebo, it can become the visual and literal focal point of your back yard. Note in this example how the gazebo's millwork details are enhanced by the column lighting! By adding well-designed path lighting, enjoying your gazebo at night is not an adventure in stumbling-- or falling into the shrubbery. Here, specialized tree uplighting allows both the canopy and the trunks the trees to enhance the evening nightscape. This stunning gazebo, due to its outdoor lighting placement, is a pleasant place to entertain long into the night.

We matched the shop and mudroom addition so closely it is impossible to tell up close what we did, aside from it looking nicer than existing.
Rebuild llc
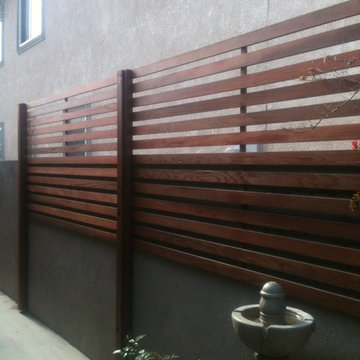
We used redwood to create a privacy screen above the regulated 6 foot concrete wall. This is a great way to keep out neighbors while still maintaining city code and regulations.
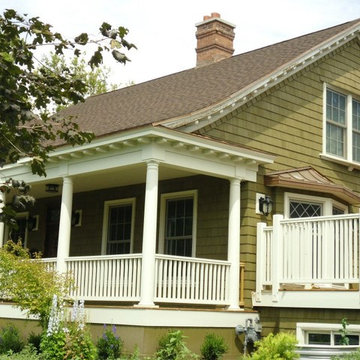
Idéer för att renovera ett litet vintage grönt hus, med allt i ett plan och blandad fasad

Exempel på ett litet klassiskt grönt trähus, med allt i ett plan och pulpettak
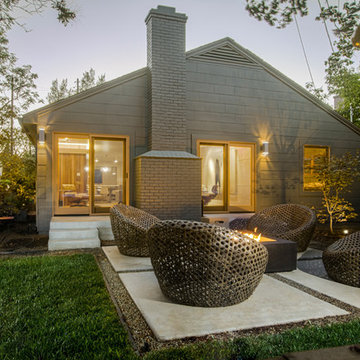
The goal was to create a dramatic, dark exterior while keeping the interior light and open. The sliders and windows around the home allow a view into the interior which illuminates at night giving a clear view into the bright interior space.
Photo by: Zephyr McIntyre
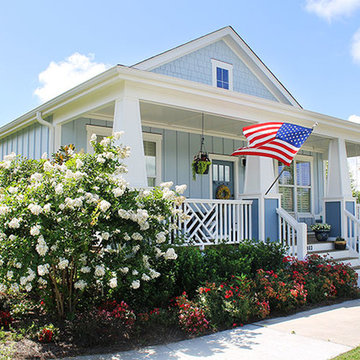
The SOUTHPORT Cottage. http://www.thecottagesnc.com/property/2131/
Photo: Morvil Design.
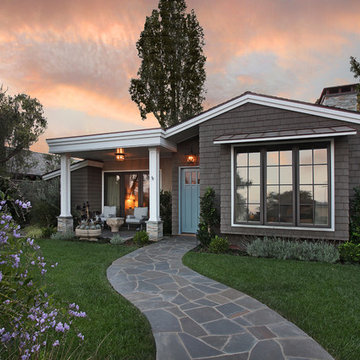
Jeri Koegel
Exempel på ett litet klassiskt grått trähus, med allt i ett plan och sadeltak
Exempel på ett litet klassiskt grått trähus, med allt i ett plan och sadeltak
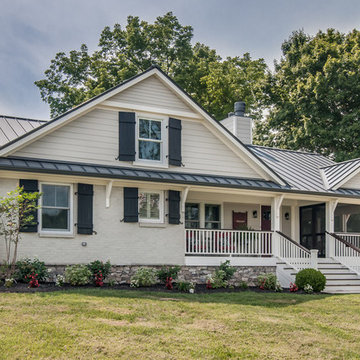
Showcase Photographers
Lantlig inredning av ett litet vitt hus, med allt i ett plan, tegel och sadeltak
Lantlig inredning av ett litet vitt hus, med allt i ett plan, tegel och sadeltak
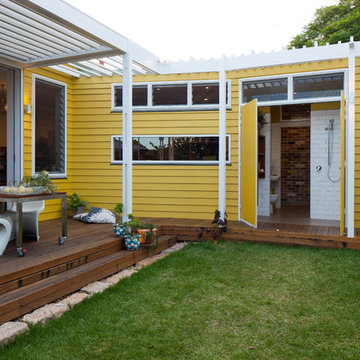
Douglas Frost
Idéer för ett litet eklektiskt gult trähus, med allt i ett plan och platt tak
Idéer för ett litet eklektiskt gult trähus, med allt i ett plan och platt tak

Concrete patio with Ipe wood walls. Floor to ceiling windows and doors to living room with exposed wood beamed ceiling and mid-century modern style furniture, in mid-century-modern home renovation in Berkeley, California - Photo by Bruce Damonte.
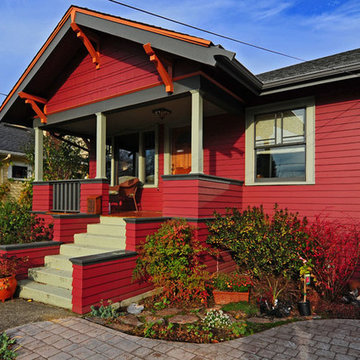
Idéer för ett litet amerikanskt rött trähus, med allt i ett plan
23 177 foton på litet hus
6
