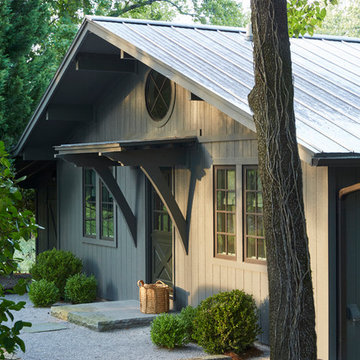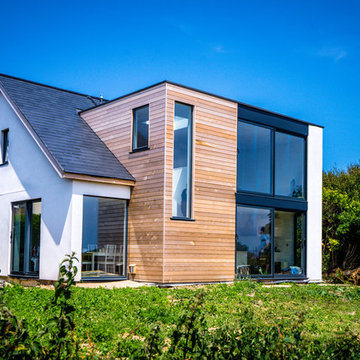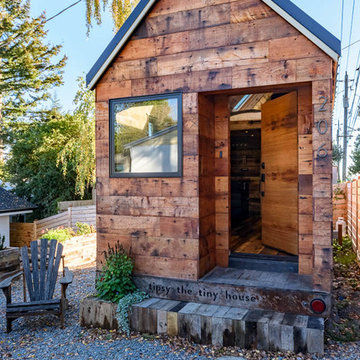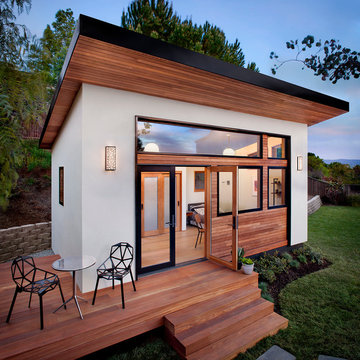23 150 foton på litet hus
Sortera efter:Populärt i dag
141 - 160 av 23 150 foton
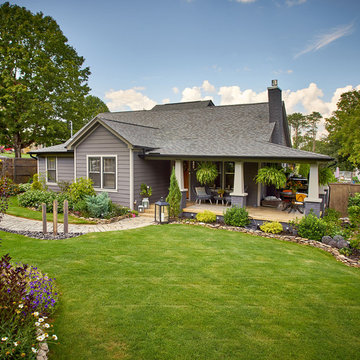
Bruce Cole Photography
Amerikansk inredning av ett litet grått hus, med sadeltak och tak i shingel
Amerikansk inredning av ett litet grått hus, med sadeltak och tak i shingel
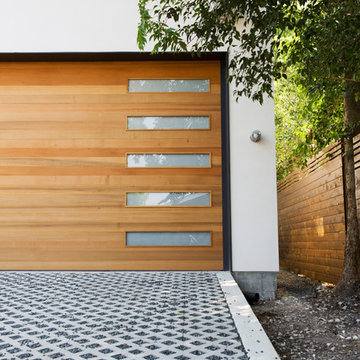
Photography by Luke Jacobs
Inspiration för små moderna svarta hus, med två våningar, blandad fasad och tak i metall
Inspiration för små moderna svarta hus, med två våningar, blandad fasad och tak i metall

La estilización llega a su paroxismo con el modelo Coral de Rusticasa®
© Rusticasa
Inspiration för ett litet tropiskt brunt hus, med allt i ett plan, platt tak och levande tak
Inspiration för ett litet tropiskt brunt hus, med allt i ett plan, platt tak och levande tak
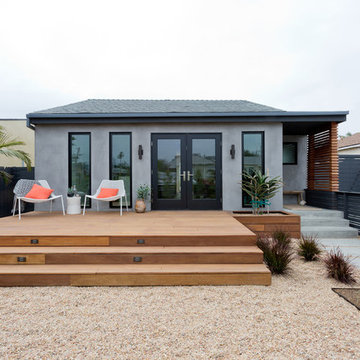
Front Yard Deck and Entry
Bild på ett litet funkis grått hus, med allt i ett plan, stuckatur, sadeltak och tak i shingel
Bild på ett litet funkis grått hus, med allt i ett plan, stuckatur, sadeltak och tak i shingel

Inspiration för små klassiska gröna trähus, med sadeltak, tak i metall och allt i ett plan
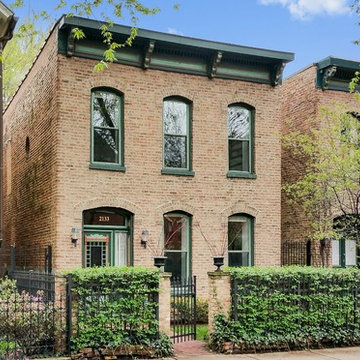
1870's House in the Historic District of Wicker Park
Klassisk inredning av ett litet brunt hus, med två våningar och tegel
Klassisk inredning av ett litet brunt hus, med två våningar och tegel
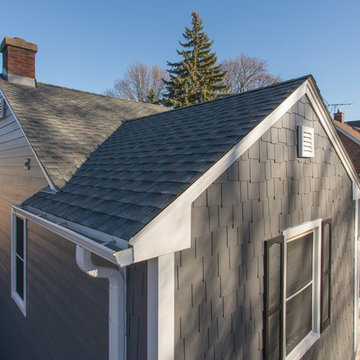
Siding and roofing replacement in La Grange, IL with new fiber cement siding and asphalt shingle roofing.
Exempel på ett litet klassiskt grått hus, med två våningar, fiberplattor i betong och sadeltak
Exempel på ett litet klassiskt grått hus, med två våningar, fiberplattor i betong och sadeltak

The Sapelo is a comfortable country style design that will always make you feel at home, with plenty of modern fixtures inside! It is a 1591 square foot 3 bedroom 2 bath home, with a gorgeous front porch for enjoying those beautiful summer evenings!
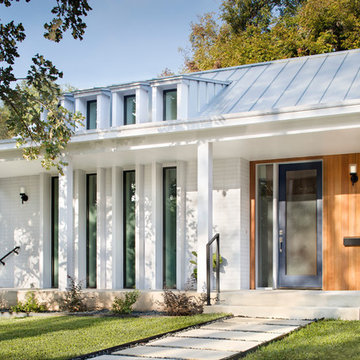
Foto på ett litet funkis vitt hus, med allt i ett plan, blandad fasad, sadeltak och tak i metall
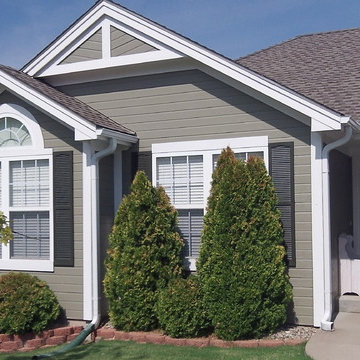
Idéer för små vintage beige hus, med allt i ett plan, vinylfasad, sadeltak och tak i shingel
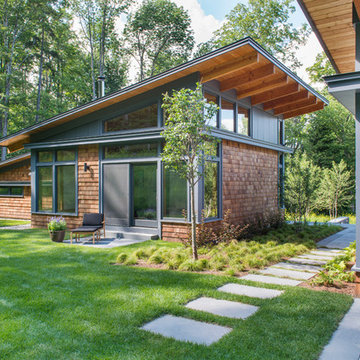
This house is discreetly tucked into its wooded site in the Mad River Valley near the Sugarbush Resort in Vermont. The soaring roof lines complement the slope of the land and open up views though large windows to a meadow planted with native wildflowers. The house was built with natural materials of cedar shingles, fir beams and native stone walls. These materials are complemented with innovative touches including concrete floors, composite exterior wall panels and exposed steel beams. The home is passively heated by the sun, aided by triple pane windows and super-insulated walls.
Photo by: Nat Rea Photography
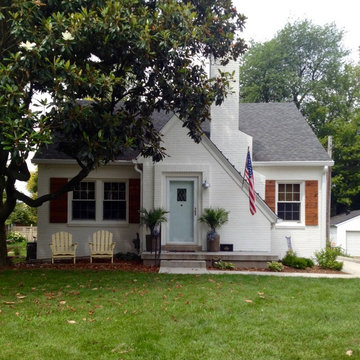
1942 Cottage home. Painted brick and custom cedar shutters. Original leaded glass front door. The brick color is Benjamin Moore White Dove (OC-17). The front door is Benjamin Moore Glass Slipper.
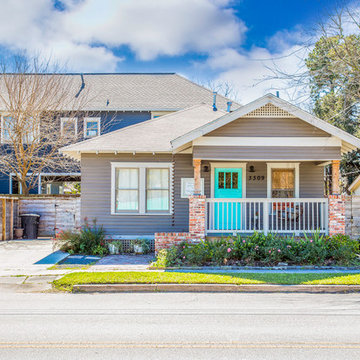
Idéer för att renovera ett litet vintage beige hus, med allt i ett plan, vinylfasad och sadeltak
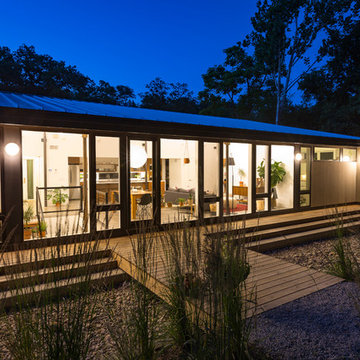
RVP Photography
Modern inredning av ett litet svart hus, med allt i ett plan, metallfasad och pulpettak
Modern inredning av ett litet svart hus, med allt i ett plan, metallfasad och pulpettak
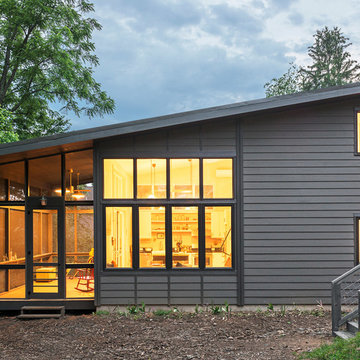
This West Asheville small house is on an ⅛ acre infill lot just 1 block from the Haywood Road commercial district. With only 840 square feet, space optimization is key. Each room houses multiple functions, and storage space is integrated into every possible location.
The owners strongly emphasized using available outdoor space to its fullest. A large screened porch takes advantage of the our climate, and is an adjunct dining room and living space for three seasons of the year.
A simple form and tonal grey palette unify and lend a modern aesthetic to the exterior of the small house, while light colors and high ceilings give the interior an airy feel.
Photography by Todd Crawford
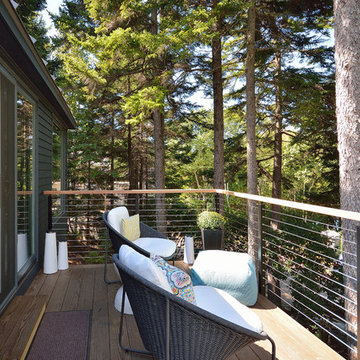
David Matero
Inspiration för ett litet funkis svart trähus, med allt i ett plan och sadeltak
Inspiration för ett litet funkis svart trähus, med allt i ett plan och sadeltak
23 150 foton på litet hus
8
