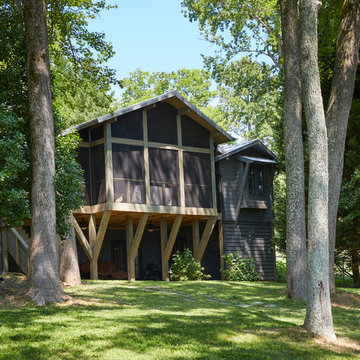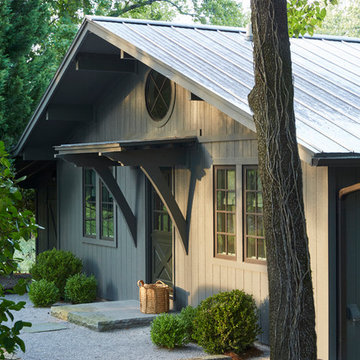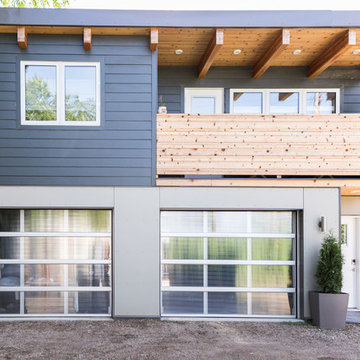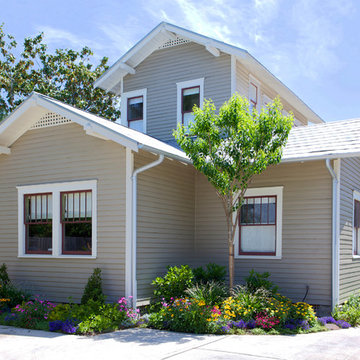23 171 foton på litet hus
Sortera efter:
Budget
Sortera efter:Populärt i dag
41 - 60 av 23 171 foton
Artikel 1 av 3

Idéer för ett litet maritimt grått hus, med fiberplattor i betong, sadeltak, tak i metall och två våningar

Photo: Durston Saylor
Bild på ett litet funkis hus, med allt i ett plan, metallfasad, platt tak och tak i metall
Bild på ett litet funkis hus, med allt i ett plan, metallfasad, platt tak och tak i metall
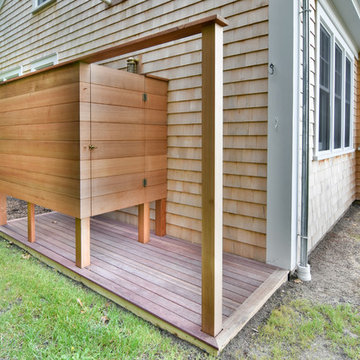
Snug Harbor (Cape Cod)
Outdoor Shower
Builder: Village Restoration
Photography: Meredith Hunnibell
Idéer för att renovera ett litet maritimt hus
Idéer för att renovera ett litet maritimt hus

Recupero di edificio d'interesse storico
Idéer för ett litet rustikt flerfärgat hus, med tre eller fler plan, sadeltak och tak i mixade material
Idéer för ett litet rustikt flerfärgat hus, med tre eller fler plan, sadeltak och tak i mixade material

Inspiration för ett litet vintage beige hus, med två våningar, sadeltak och tak i shingel

This new house is perched on a bluff overlooking Long Pond. The compact dwelling is carefully sited to preserve the property's natural features of surrounding trees and stone outcroppings. The great room doubles as a recording studio with high clerestory windows to capture views of the surrounding forest.
Photo by: Nat Rea Photography

Foto på ett litet rustikt grönt hus, med allt i ett plan, sadeltak och tak i shingel

This West Asheville small house is on an ⅛ acre infill lot just 1 block from the Haywood Road commercial district. With only 840 square feet, space optimization is key. Each room houses multiple functions, and storage space is integrated into every possible location.
The owners strongly emphasized using available outdoor space to its fullest. A large screened porch takes advantage of the our climate, and is an adjunct dining room and living space for three seasons of the year.
A simple form and tonal grey palette unify and lend a modern aesthetic to the exterior of the small house, while light colors and high ceilings give the interior an airy feel.
Photography by Todd Crawford
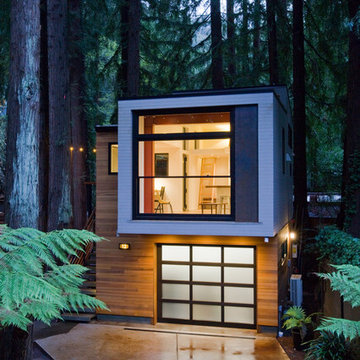
Exterior from driveway
© ramsay photography
Idéer för ett litet modernt trähus, med två våningar och platt tak
Idéer för ett litet modernt trähus, med två våningar och platt tak

Gates on each end to enable cleaning.
Amerikansk inredning av ett litet grått hus, med allt i ett plan, blandad fasad, pulpettak och tak i mixade material
Amerikansk inredning av ett litet grått hus, med allt i ett plan, blandad fasad, pulpettak och tak i mixade material
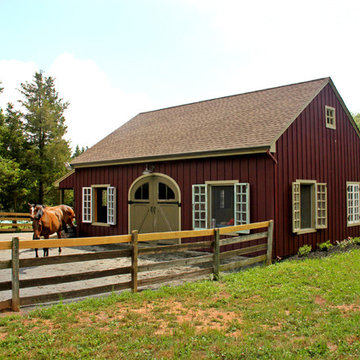
Exempel på ett litet lantligt rött hus, med allt i ett plan, sadeltak och vinylfasad
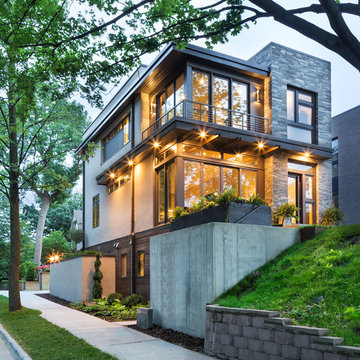
Builder: John Kraemer & Sons | Photography: Landmark Photography
Inredning av ett modernt litet grått hus, med två våningar, blandad fasad och platt tak
Inredning av ett modernt litet grått hus, med två våningar, blandad fasad och platt tak
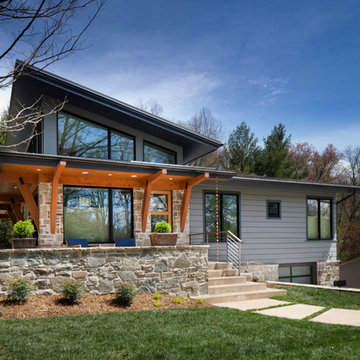
Tim Burleson
Bild på ett litet funkis grått hus, med två våningar, blandad fasad och pulpettak
Bild på ett litet funkis grått hus, med två våningar, blandad fasad och pulpettak

David Straight
Idéer för att renovera ett litet funkis svart hus, med två våningar, metallfasad och sadeltak
Idéer för att renovera ett litet funkis svart hus, med två våningar, metallfasad och sadeltak
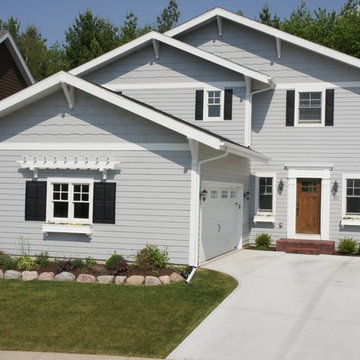
This is a narrow lot Craftsman home made to fir on a 44 foot wide lot. The home has an amazing interior and features some of the finest craftsmanship in the US. Chris Cook
23 171 foton på litet hus
3

