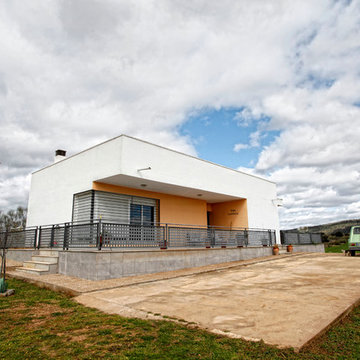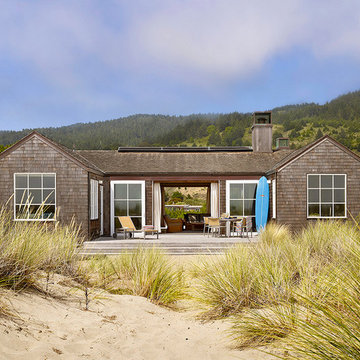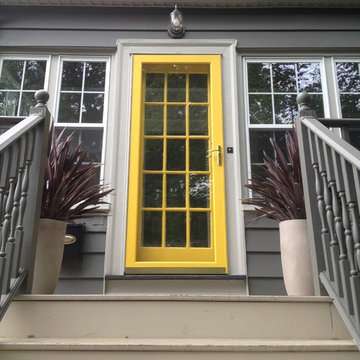23 146 foton på litet hus

Front entry to a former miner's cottage. Original flagstones and Edwardian vestibule were restored. The house was repointed using lime pointing with a coal dust pozzalan. design storey architects
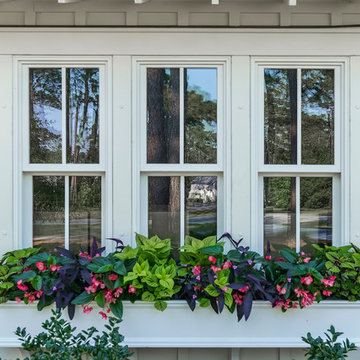
What a bright spot of color from the enclosed garden and garden shed!
Foto på ett litet vintage vitt trähus, med två våningar
Foto på ett litet vintage vitt trähus, med två våningar
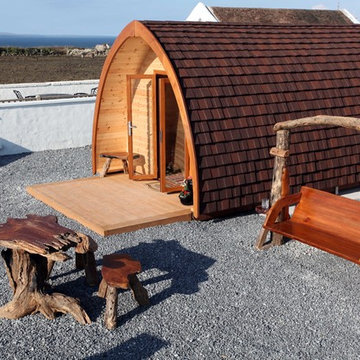
External photo showing Decra 'Oberon' roof tiles (40 year Warranty)
Easy-fix Deck unit has been treated with 'Microshades' (20 year warrantee against rot)
Photo Credit:Polly & Tony Hartney
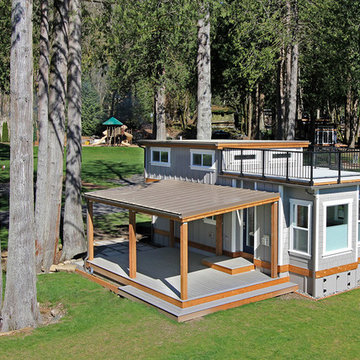
Idéer för ett litet amerikanskt grått hus, med allt i ett plan, fiberplattor i betong och platt tak
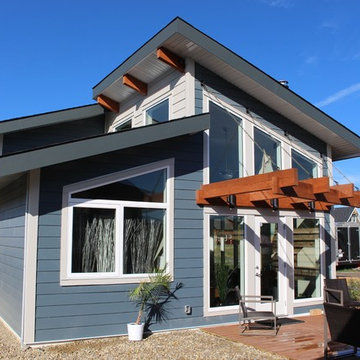
Our Cascade Creek Model. A small modern cottage with everything you need for full time or part time living.
Idéer för ett litet maritimt blått hus, med allt i ett plan, fiberplattor i betong och sadeltak
Idéer för ett litet maritimt blått hus, med allt i ett plan, fiberplattor i betong och sadeltak
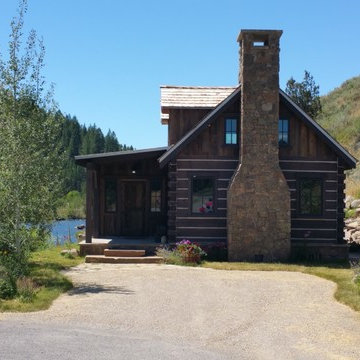
Exterior Elevation of the restored 1930's small fishing cabin.
Photo by Jason Letham
Rustik inredning av ett litet brunt trähus, med två våningar
Rustik inredning av ett litet brunt trähus, med två våningar
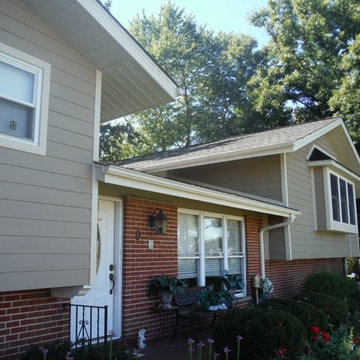
After picture of the front of the house in all new siding - James Hardie ColorPlus Autumn Tan Lap Siding to be exact.
Bild på ett litet vintage brunt hus i flera nivåer, med fiberplattor i betong
Bild på ett litet vintage brunt hus i flera nivåer, med fiberplattor i betong
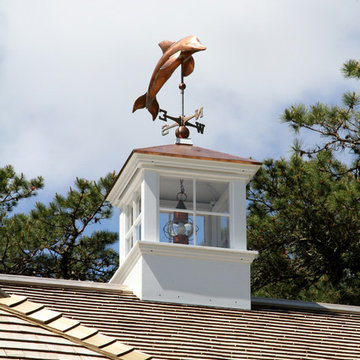
This is a good looking, high-utility space which maximizes the spatial opportunity on the land parcel while complimenting the main house.
Idéer för ett litet klassiskt trähus, med två våningar
Idéer för ett litet klassiskt trähus, med två våningar
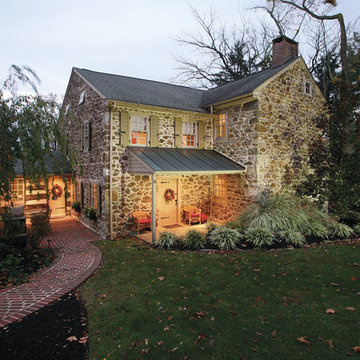
Chuck Bickford - Fine Homebuilding
Idéer för små lantliga beige stenhus, med två våningar och sadeltak
Idéer för små lantliga beige stenhus, med två våningar och sadeltak
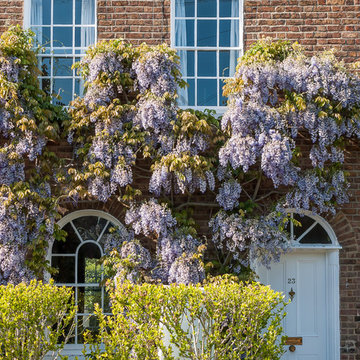
Mark Hazeldine
Inspiration för små klassiska gula hus, med två våningar och tegel
Inspiration för små klassiska gula hus, med två våningar och tegel
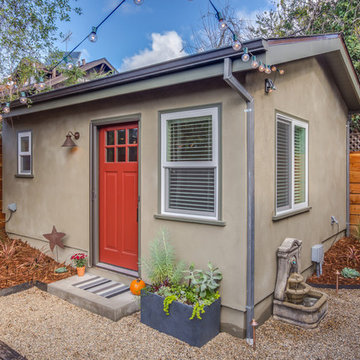
Exterior of the casita in the corner of the backyard.
Inspiration för ett litet vintage beige hus, med allt i ett plan, stuckatur och sadeltak
Inspiration för ett litet vintage beige hus, med allt i ett plan, stuckatur och sadeltak
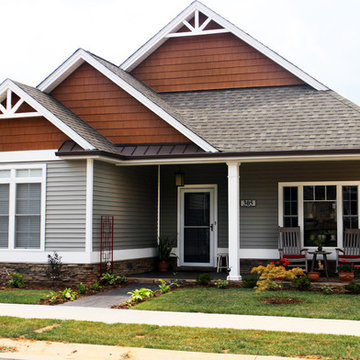
Rempfer Construction, Inc.
Siding - Trim - Metal - Stone Veneer
Klassisk inredning av ett litet grått hus, med två våningar och vinylfasad
Klassisk inredning av ett litet grått hus, med två våningar och vinylfasad

Set in Montana's tranquil Shields River Valley, the Shilo Ranch Compound is a collection of structures that were specifically built on a relatively smaller scale, to maximize efficiency. The main house has two bedrooms, a living area, dining and kitchen, bath and adjacent greenhouse, while two guest homes within the compound can sleep a total of 12 friends and family. There's also a common gathering hall, for dinners, games, and time together. The overall feel here is of sophisticated simplicity, with plaster walls, concrete and wood floors, and weathered boards for exteriors. The placement of each building was considered closely when envisioning how people would move through the property, based on anticipated needs and interests. Sustainability and consumption was also taken into consideration, as evidenced by the photovoltaic panels on roof of the garage, and the capability to shut down any of the compound's buildings when not in use.
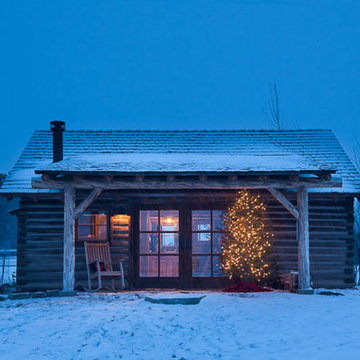
Idéer för att renovera ett litet rustikt brunt trähus, med allt i ett plan och sadeltak

Modern glass house set in the landscape evokes a midcentury vibe. A modern gas fireplace divides the living area with a polished concrete floor from the greenhouse with a gravel floor. The frame is painted steel with aluminum sliding glass door. The front features a green roof with native grasses and the rear is covered with a glass roof.
Photo by: Gregg Shupe Photography
23 146 foton på litet hus
4
