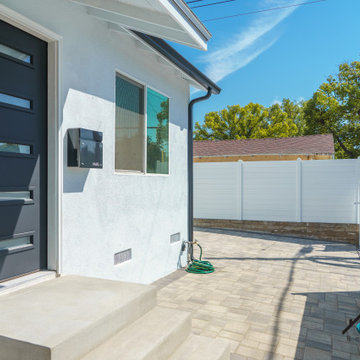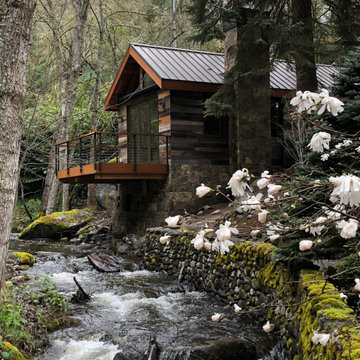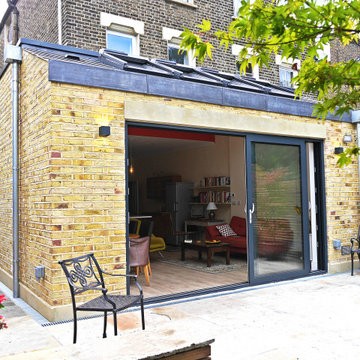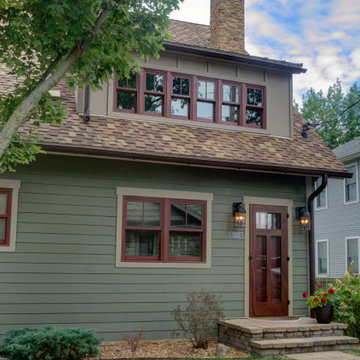252 foton på litet hus
Sortera efter:
Budget
Sortera efter:Populärt i dag
1 - 20 av 252 foton

The pool and ADU are the focal points of this backyard oasis.
Inredning av ett klassiskt litet brunt hus, med allt i ett plan, stuckatur, sadeltak och tak i mixade material
Inredning av ett klassiskt litet brunt hus, med allt i ett plan, stuckatur, sadeltak och tak i mixade material

Form and function meld in this smaller footprint ranch home perfect for empty nesters or young families.
Exempel på ett litet modernt brunt hus, med allt i ett plan, blandad fasad och tak i mixade material
Exempel på ett litet modernt brunt hus, med allt i ett plan, blandad fasad och tak i mixade material

Tiny House Exterior
Photography: Gieves Anderson
Noble Johnson Architects was honored to partner with Huseby Homes to design a Tiny House which was displayed at Nashville botanical garden, Cheekwood, for two weeks in the spring of 2021. It was then auctioned off to benefit the Swan Ball. Although the Tiny House is only 383 square feet, the vaulted space creates an incredibly inviting volume. Its natural light, high end appliances and luxury lighting create a welcoming space.

Featured here are Bistro lights over the swimming pool. These are connected using 1/4" cable strung across from the fence to the house. We've also have an Uplight shinning up on this beautiful 4 foot Yucca Rostrata.

Проект необычного мини-дома с башней в сказочном стиле. Этот дом будет использоваться в качестве гостевого дома на базе отдыха в Карелии недалеко у Ладожского озера. Проект выполнен в органическом стиле с антуражем сказочного домика.

We painted the windows and doors in a dark green brown at our Cotswolds Cottage project. Interior Design by Imperfect Interiors
Armada Cottage is available to rent at www.armadacottagecotswolds.co.uk

Bild på ett litet rustikt brunt trähus, med allt i ett plan, sadeltak och tak i shingel

We converted the original 1920's 240 SF garage into a Poetry/Writing Studio by removing the flat roof, and adding a cathedral-ceiling gable roof, with a loft sleeping space reached by library ladder. The kitchenette is minimal--sink, under-counter refrigerator and hot plate. Behind the frosted glass folding door on the left, the toilet, on the right, a shower.

Cabin Style ADU
Foto på ett litet rustikt grönt hus, med två våningar, fiberplattor i betong, sadeltak och tak i shingel
Foto på ett litet rustikt grönt hus, med två våningar, fiberplattor i betong, sadeltak och tak i shingel

The welcoming Front Covered Porch of The Catilina. View House Plan THD-5289: https://www.thehousedesigners.com/plan/catilina-1013-5289/

Front Entry
Inredning av ett klassiskt litet oranget hus, med allt i ett plan, sadeltak och tak i shingel
Inredning av ett klassiskt litet oranget hus, med allt i ett plan, sadeltak och tak i shingel

We gave the home a modern makeover with a new vinyl fence and automated gate. We also installed gray pavers for a clean look. The house has a light gray tone and black trim.

photo by Jeffery Edward Tryon
Idéer för små 60 tals bruna hus, med allt i ett plan, sadeltak och tak i metall
Idéer för små 60 tals bruna hus, med allt i ett plan, sadeltak och tak i metall

This home is a small cottage that used to be a ranch. We remodeled the entire first floor and added a second floor above.
Bild på ett litet amerikanskt grönt hus, med två våningar, fiberplattor i betong, sadeltak och tak i shingel
Bild på ett litet amerikanskt grönt hus, med två våningar, fiberplattor i betong, sadeltak och tak i shingel

New pool house with exposed wood beams, modern flat roof & red cedar siding.
Exempel på ett litet modernt trähus, med allt i ett plan, platt tak och tak i metall
Exempel på ett litet modernt trähus, med allt i ett plan, platt tak och tak i metall

Intentional placement of trees and perimeter plantings frames views of the home and offers light relief from late afternoon sun angles. Paving edges are softened by casual planting textures, reinforcing a cottage aesthetic.

Acabados exteriores con materiales y criterios de bio-sostenibilidad.
Persiana Mallorquina corredera.
Inredning av ett medelhavsstil litet vitt hus, med allt i ett plan, stuckatur, sadeltak och tak med takplattor
Inredning av ett medelhavsstil litet vitt hus, med allt i ett plan, stuckatur, sadeltak och tak med takplattor

Idéer för att renovera ett litet amerikanskt brunt hus, med allt i ett plan och tak i metall

Side and rear extension for the client's five bedroom Victorian villa on Telegraph Hill.
Wellstudio designed an extension to transform the ground floor living space for the growing family, giving them a new light filled volume at the rear of their house which would enhance their wellbeing: space where they could relax, chat, cook, and eat.
The new extension increased the length of the space by approximately 3 metres and allowed the floor to ceiling height to be increased from 2.85metres to 3.4 metres, bringing in extra light and a feeling of elevation.
The new volume also extended approximately 1 metre to the side to further increase the space available. The project enhanced the family's connection with nature by providing much increased levels of natural light and rear glass doors overlooking the garden.

This home is a small cottage that used to be a ranch. We remodeled the entire first floor and added a second floor above.
Inredning av ett amerikanskt litet grönt hus, med två våningar, fiberplattor i betong, sadeltak och tak i shingel
Inredning av ett amerikanskt litet grönt hus, med två våningar, fiberplattor i betong, sadeltak och tak i shingel
252 foton på litet hus
1