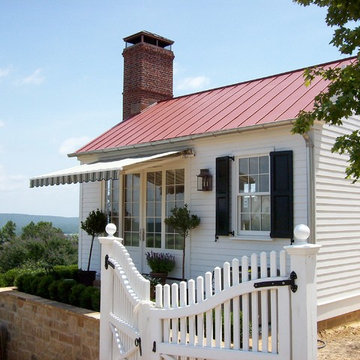100 foton på litet hus
Sortera efter:
Budget
Sortera efter:Populärt i dag
1 - 20 av 100 foton
Artikel 1 av 3

A Heritage Conservation listed property with limited space has been converted into an open plan spacious home with an indoor/outdoor rear extension.

Detailed view of the restored turret's vent + original slate shingles
Klassisk inredning av ett litet rött radhus, med tegel, platt tak och tak i shingel
Klassisk inredning av ett litet rött radhus, med tegel, platt tak och tak i shingel

реконструкция старого дома
Idéer för små industriella svarta hus, med stuckatur, sadeltak och tak i shingel
Idéer för små industriella svarta hus, med stuckatur, sadeltak och tak i shingel
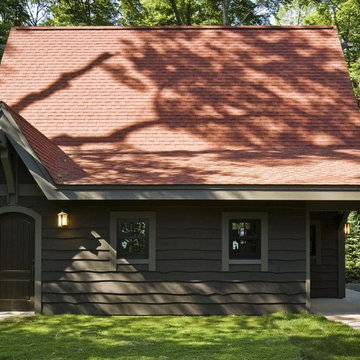
The garage was the first building to be built. It allowed us to experiment with siding treatments and color.
Photo: Paul Crosby
Inredning av ett rustikt litet hus
Inredning av ett rustikt litet hus
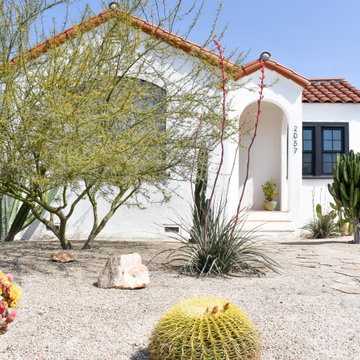
After - renovation of 1940s Spanish bungalow and drought-tolerant landscaping
Foto på ett litet medelhavsstil vitt hus, med allt i ett plan, stuckatur och tak med takplattor
Foto på ett litet medelhavsstil vitt hus, med allt i ett plan, stuckatur och tak med takplattor
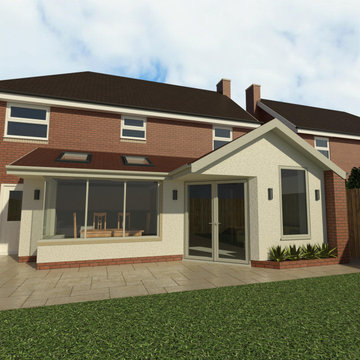
Modern, angled rear extension with white render and brick finish, and frameless corner glazing.
Inspiration för ett litet funkis hus, med allt i ett plan, stuckatur, sadeltak och tak med takplattor
Inspiration för ett litet funkis hus, med allt i ett plan, stuckatur, sadeltak och tak med takplattor
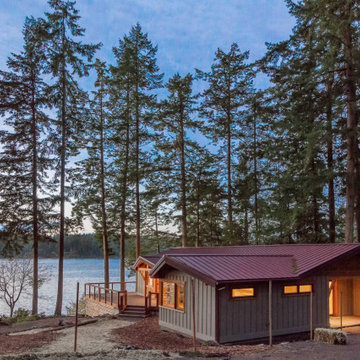
Idéer för att renovera ett litet rustikt grått hus, med allt i ett plan, metallfasad, sadeltak och tak i metall

The brief for redesigning this oak-framed, three-bay garage was for a self-contained, fully equipped annex for a
couple that felt practical, yet distinctive and luxurious. The answer was to use one ’bay’ for the double bedroom with full wall height storage and
ensuite with a generous shower, and then use the other two bays for the open plan dining and living areas. The original wooden beams and oak
workspaces sit alongside cobalt blue walls and blinds with industrial style lighting and shelving.
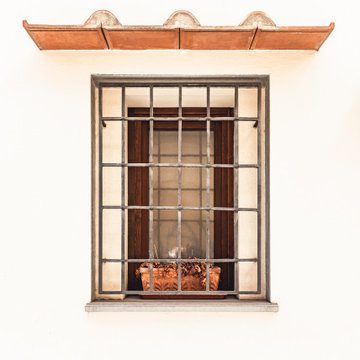
Committente: Studio Immobiliare GR Firenze. Ripresa fotografica: impiego obiettivo 24mm su pieno formato; macchina su treppiedi con allineamento ortogonale dell'inquadratura; impiego luce naturale esistente. Post-produzione: aggiustamenti base immagine; fusione manuale di livelli con differente esposizione per produrre un'immagine ad alto intervallo dinamico ma realistica; rimozione elementi di disturbo. Obiettivo commerciale: realizzazione fotografie di complemento ad annunci su siti web agenzia immobiliare; pubblicità su social network; pubblicità a stampa (principalmente volantini e pieghevoli).
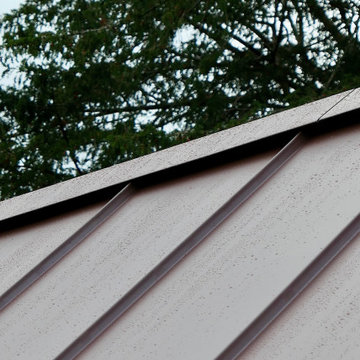
Red zinc standing seam roofing
Bild på ett litet vintage svart hus, med allt i ett plan, sadeltak och tak i metall
Bild på ett litet vintage svart hus, med allt i ett plan, sadeltak och tak i metall
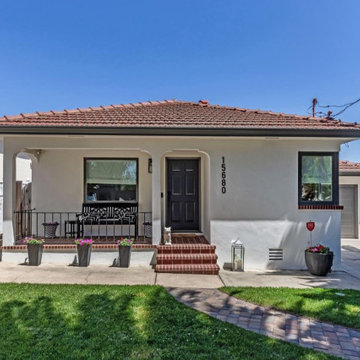
Beautiful Facade with simple details and greenery
Foto på ett litet medelhavsstil beige hus, med allt i ett plan och stuckatur
Foto på ett litet medelhavsstil beige hus, med allt i ett plan och stuckatur
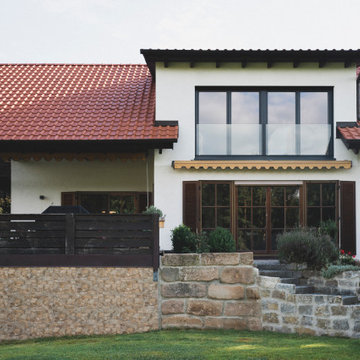
Erweiterung des Kinderzimmers um die Gaube für mehr Weitsicht und nutzbare Fläche
© Maria Bayer www.mariabayer.de
Inspiration för små moderna vita hus, med allt i ett plan, stuckatur, sadeltak och tak med takplattor
Inspiration för små moderna vita hus, med allt i ett plan, stuckatur, sadeltak och tak med takplattor

Bienvenue dans l'adorable petit studio-maisonnette en briques situé à Vincennes en fond de cour ! La fenêtre principale a été décorée de petits buis en pots.

路地の正面には見えるのは、家族や地域の人を迎え入れる小さな茶室。
路地は茶室の前で折れ曲がり、室内の「内路地」へ続きます。
写真:西川公朗
Idéer för små orientaliska röda hus, med två våningar och tak i metall
Idéer för små orientaliska röda hus, med två våningar och tak i metall
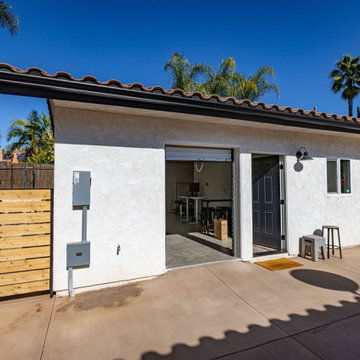
Two points of entry make moving product in and out of the studio space simpler.
Inspiration för små moderna vita hus, med allt i ett plan, stuckatur och tak med takplattor
Inspiration för små moderna vita hus, med allt i ett plan, stuckatur och tak med takplattor
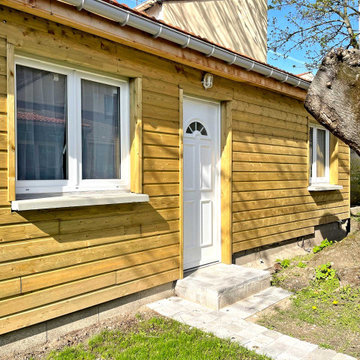
Réalisation de la toiture et du bardage bois
Inredning av ett maritimt litet beige hus, med allt i ett plan, pulpettak och tak med takplattor
Inredning av ett maritimt litet beige hus, med allt i ett plan, pulpettak och tak med takplattor
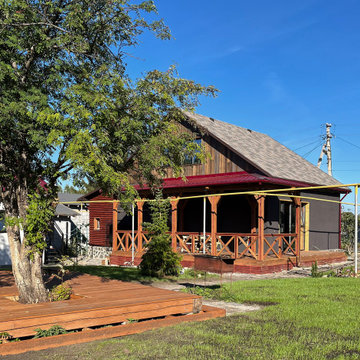
реконструкция старого дома
Idéer för att renovera ett litet industriellt svart hus, med stuckatur, sadeltak och tak i shingel
Idéer för att renovera ett litet industriellt svart hus, med stuckatur, sadeltak och tak i shingel
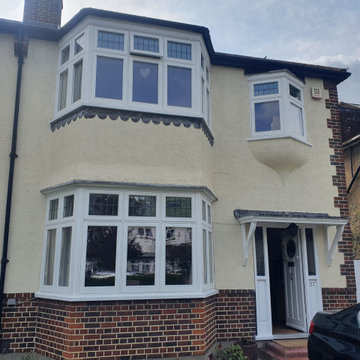
NIN Building Services has commissioned exterior window reparation in Wandsworth SW18. Windows were severely rotten at the bottom and needed epoxy repair with hardwood insertion. The window was fully repainted with 3 coats of paint.
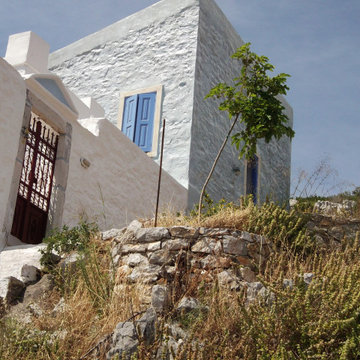
Located on the hill overlooking the Charani bay, the last building of the Settlement of Simi ,was built to shelter shepherds and goats.
Spartan structure inside - outside ,built with local stones “in view” ,the main part covered with a steep wooden roof and the lower one with vaults.
The features of the house are following the vernacular Architecture of “Chorio” (the older part of the settlement on top of the main hill) and create an impressive effect in-between the neoclassical houses that surround it.
Restoration project and works respected the simplicity of the building,as the new use “shelters“ the summer dreams of the new users.
Behind the stable a new summer house was added in direct dialoguewith it. Local stones wooden roofs, spartan features.
Inspiration for the synthesis, were the volumes of the local Monastery of Proph.Ilias
The complex project was presented at the Exhibition “A Vision of Europe”, that took place in Bologna Italy in September 1992.
100 foton på litet hus
1
