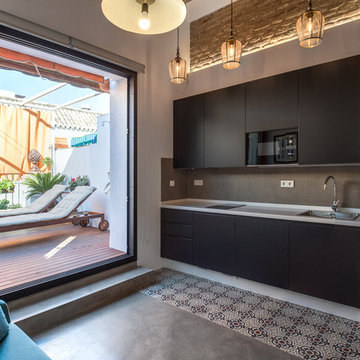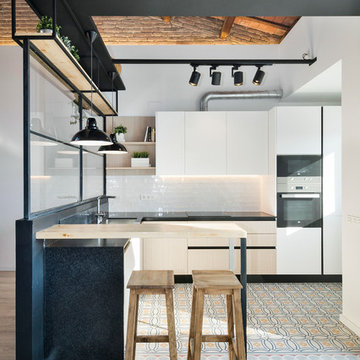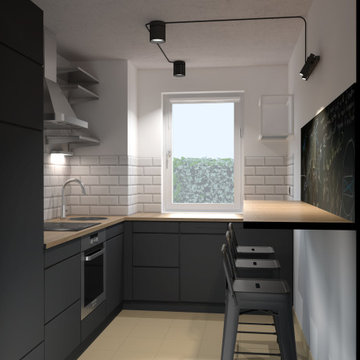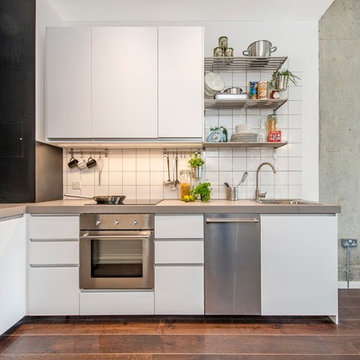1 791 foton på litet industriellt kök
Sortera efter:
Budget
Sortera efter:Populärt i dag
1 - 20 av 1 791 foton

John Lennon
Idéer för att renovera ett litet industriellt kök, med en dubbel diskho, skåp i shakerstil, svarta skåp, bänkskiva i kvarts, rostfria vitvaror, vinylgolv och en köksö
Idéer för att renovera ett litet industriellt kök, med en dubbel diskho, skåp i shakerstil, svarta skåp, bänkskiva i kvarts, rostfria vitvaror, vinylgolv och en köksö

Fotografías: Javier Orive
Inspiration för små industriella linjära kök med öppen planlösning, med släta luckor, svarta skåp och grått stänkskydd
Inspiration för små industriella linjära kök med öppen planlösning, med släta luckor, svarta skåp och grått stänkskydd

The brick found in the backsplash and island was chosen for its sympathetic materiality that is forceful enough to blend in with the native steel, while the bold, fine grain Zebra wood cabinetry coincides nicely with the concrete floors without being too ostentatious.
Photo Credit: Mark Woods

Liadesign
Idéer för små industriella linjära kök med öppen planlösning, med en enkel diskho, släta luckor, svarta skåp, träbänkskiva, vitt stänkskydd, stänkskydd i tunnelbanekakel, svarta vitvaror och ljust trägolv
Idéer för små industriella linjära kök med öppen planlösning, med en enkel diskho, släta luckor, svarta skåp, träbänkskiva, vitt stänkskydd, stänkskydd i tunnelbanekakel, svarta vitvaror och ljust trägolv

Before
Bild på ett litet industriellt kök, med en dubbel diskho, släta luckor, skåp i mörkt trä, granitbänkskiva, stänkskydd med metallisk yta, glaspanel som stänkskydd, rostfria vitvaror, mellanmörkt trägolv, en halv köksö och brunt golv
Bild på ett litet industriellt kök, med en dubbel diskho, släta luckor, skåp i mörkt trä, granitbänkskiva, stänkskydd med metallisk yta, glaspanel som stänkskydd, rostfria vitvaror, mellanmörkt trägolv, en halv köksö och brunt golv

David MUSER
Idéer för ett litet, avskilt industriellt u-kök, med ljust trägolv, släta luckor, vita skåp, vitt stänkskydd, stänkskydd i tunnelbanekakel, rostfria vitvaror och en halv köksö
Idéer för ett litet, avskilt industriellt u-kök, med ljust trägolv, släta luckor, vita skåp, vitt stänkskydd, stänkskydd i tunnelbanekakel, rostfria vitvaror och en halv köksö

Black Shaker Kitchen with Granite Worktops
Chris Yacoubian
Industriell inredning av ett litet l-kök, med en rustik diskho, svarta skåp, granitbänkskiva, stänkskydd i cementkakel och öppna hyllor
Industriell inredning av ett litet l-kök, med en rustik diskho, svarta skåp, granitbänkskiva, stänkskydd i cementkakel och öppna hyllor

Design-DNA:
Sichtbare Elektrokabel in Schwarz, Wände mit Sockel,
Möbelstücke: kompakt, durchsichtig, klappbar, leicht,
Minimale Änderungen der Bestandteilen, Grüntöne

Этот интерьер выстроен на сочетании сложных фактур - бетон и бархат, хлопок и керамика, дерево и стекло.
Industriell inredning av ett litet beige beige kök, med en undermonterad diskho, släta luckor, grå skåp, träbänkskiva, grått stänkskydd, glaspanel som stänkskydd, integrerade vitvaror, laminatgolv och beiget golv
Industriell inredning av ett litet beige beige kök, med en undermonterad diskho, släta luckor, grå skåp, träbänkskiva, grått stänkskydd, glaspanel som stänkskydd, integrerade vitvaror, laminatgolv och beiget golv

Cette petite cuisine a été entièrement repensée. Pour pouvoir agrandir la salle de bain le choix a été fait de diminuer la surface de la cuisine. Elle reste néanmoins très fonctionnelle car toutes les fonctions d'usage sont présentes mais masquées par les portes de placard (frigo, four micro ondes, hotte, rangements.... )
Elle est séparée du salon par un clairevoie ce qui la lie au reste de l'appartement sans pour autant être complétement ouverte.

The existing kitchen was separated from the family room by a 17’ long bookcase. It was the first thing you saw upon entering and it hid much of the light and views to the backyard making the space feel claustrophobic. The laundry room was part of the kitchen space without any attempt to conceal the washer and dryer. Removing the long bookcase opened the opportunity to add counter stools in the kitchen and decided to align a target wall opposite the front door to help maintain some division within the main space while creating a space for the refrigerator. This also allowed us to create an open laundry room concept that would be hidden from view from all other areas.
We kept the industrial feel of the exposed building materials, which we complimented with textured melamine slab doors for the new kitchen cabinets. We maintained the galley set up but defined the kitchen from the utility area by changing both thickness and color of the countertop materials. Because the back of the house is mainly windows, there was very little wall space for upper cabinets and everyday dish storage. We designed a custom ceiling hung shelf system that floats in front of the windows, and is mostly out of view from the sitting area. Tall cabinets are installed along the only available wall to support both kitchen and laundry room functions. We used cable lighting threaded through the beams which really punctuates the industrial aesthetic.

Foto på ett avskilt, litet industriellt l-kök, med en nedsänkt diskho, släta luckor, svarta skåp, träbänkskiva, vitt stänkskydd, stänkskydd i keramik, svarta vitvaror och ljust trägolv

This coastal, contemporary Tiny Home features a warm yet industrial style kitchen with stainless steel counters and husky tool drawers and black cabinets. The silver metal counters are complimented by grey subway tiling as a backsplash against the warmth of the locally sourced curly mango wood windowsill ledge. The mango wood windowsill also acts as a pass-through window to an outdoor bar and seating area on the deck. Entertaining guests right from the kitchen essentially makes this a wet-bar. LED track lighting adds the right amount of accent lighting and brightness to the area. The window is actually a french door that is mirrored on the opposite side of the kitchen. This kitchen has 7-foot long stainless steel counters on either end. There are stainless steel outlet covers to match the industrial look. There are stained exposed beams adding a cozy and stylish feeling to the room. To the back end of the kitchen is a frosted glass pocket door leading to the bathroom. All shelving is made of Hawaiian locally sourced curly mango wood. A stainless steel fridge matches the rest of the style and is built-in to the staircase of this tiny home. Dish drying racks are hung on the wall to conserve space and reduce clutter.

Idéer för små industriella vitt l-kök, med en dubbel diskho, skåp i shakerstil, svarta skåp, träbänkskiva, rostfria vitvaror, en köksö, rött stänkskydd, stänkskydd i tegel, ljust trägolv och brunt golv

Modern industrial minimal kitchen that is hidden behind folding stainless steel cupboards. Kitchen island with composite stone surface and downdraft extractor. LED multi-light pendant. TV set into the chalboard wall. White ceiling and concrete floor. The kitchen has an activated carbon water filtration system and LPG gas stove, ceiling fan and cross ventilation to minimize the use of A/C. Bi-fold doors to separate the bedroom/living area.

Photo: Turykina Maria © 2015 Houzz
Idéer för att renovera ett litet industriellt kök, med släta luckor, vita skåp, ljust trägolv, en halv köksö, flerfärgad stänkskydd och färgglada vitvaror
Idéer för att renovera ett litet industriellt kök, med släta luckor, vita skåp, ljust trägolv, en halv köksö, flerfärgad stänkskydd och färgglada vitvaror

Exempel på ett litet industriellt kök, med en nedsänkt diskho, släta luckor, vita skåp, bänkskiva i betong, vitt stänkskydd, stänkskydd i keramik, rostfria vitvaror och mörkt trägolv

Plate 3
Idéer för ett litet industriellt linjärt kök och matrum, med en undermonterad diskho, släta luckor, bänkskiva i kvarts, vitt stänkskydd, stänkskydd i tunnelbanekakel, rostfria vitvaror, mellanmörkt trägolv, brunt golv och blå skåp
Idéer för ett litet industriellt linjärt kök och matrum, med en undermonterad diskho, släta luckor, bänkskiva i kvarts, vitt stänkskydd, stänkskydd i tunnelbanekakel, rostfria vitvaror, mellanmörkt trägolv, brunt golv och blå skåp

Residential Interior Design project by Camilla Molders Design
Inspiration för ett litet industriellt svart svart kök, med en nedsänkt diskho, släta luckor, svarta skåp, svart stänkskydd, stänkskydd i porslinskakel, svarta vitvaror, vinylgolv, en köksö och grått golv
Inspiration för ett litet industriellt svart svart kök, med en nedsänkt diskho, släta luckor, svarta skåp, svart stänkskydd, stänkskydd i porslinskakel, svarta vitvaror, vinylgolv, en köksö och grått golv

Industriell inredning av ett litet brun brunt kök, med öppna hyllor, träbänkskiva, en undermonterad diskho, färgglada vitvaror, grått golv och en halv köksö
1 791 foton på litet industriellt kök
1