804 foton på litet industriellt sovrum
Sortera efter:
Budget
Sortera efter:Populärt i dag
1 - 20 av 804 foton
Artikel 1 av 3
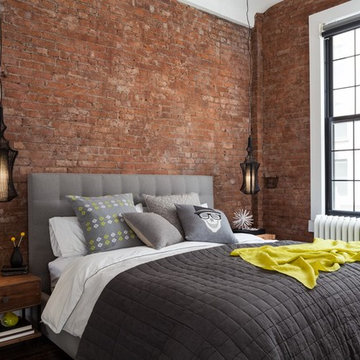
We removed the plaster throughout the apartment to expose the beautiful brick underneath. This enhanced the industrial loft feel and showcased its' character. Photos: Seth Caplan
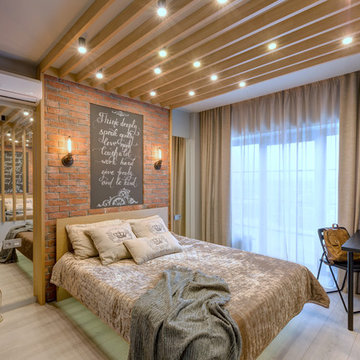
Спальня.
Стены - покраска, над кроватью и перед ней - декоративные балки. За изголовьем декоративный кирппич и доска для росписи. Зеркала добавляют объем помещению. Окна в пол, радиаторы напольные под лофт. Под кроватью подсветка.
Дизайн: Ирина Хамитова
Фото: Руслан Давлетбердин

Small Bedroom decorating ideas! Interior Designer Rebecca Robeson began this Bedroom remodel with Benjamin Moore's 2017 color of the year… “Shadow” 2117-30
Rebecca wanted a bold statement color for this small Bedroom. Something that would say WOW. Her next step was to find a bold statement piece of art to create the color palette for the rest of the room. From the art piece came bedding choices, a fabulous over-died antique area rug (Aja Rugs) randomly collected throw pillows and furniture pieces that would provide a comfortable Bedroom but not fill the space unnecessarily. Rebecca had white linen, custom window treatments made and chose white bedding to ground the space, keeping it light and airy. Playing up the 13' concrete ceilings, Rebecca used modern light fixtures with white shades to pop off the purple wall creating an exciting first... and lasting, impression!
Black Whale Lighting
Photos by Ryan Garvin Photography

I built this on my property for my aging father who has some health issues. Handicap accessibility was a factor in design. His dream has always been to try retire to a cabin in the woods. This is what he got.
It is a 1 bedroom, 1 bath with a great room. It is 600 sqft of AC space. The footprint is 40' x 26' overall.
The site was the former home of our pig pen. I only had to take 1 tree to make this work and I planted 3 in its place. The axis is set from root ball to root ball. The rear center is aligned with mean sunset and is visible across a wetland.
The goal was to make the home feel like it was floating in the palms. The geometry had to simple and I didn't want it feeling heavy on the land so I cantilevered the structure beyond exposed foundation walls. My barn is nearby and it features old 1950's "S" corrugated metal panel walls. I used the same panel profile for my siding. I ran it vertical to match the barn, but also to balance the length of the structure and stretch the high point into the canopy, visually. The wood is all Southern Yellow Pine. This material came from clearing at the Babcock Ranch Development site. I ran it through the structure, end to end and horizontally, to create a seamless feel and to stretch the space. It worked. It feels MUCH bigger than it is.
I milled the material to specific sizes in specific areas to create precise alignments. Floor starters align with base. Wall tops adjoin ceiling starters to create the illusion of a seamless board. All light fixtures, HVAC supports, cabinets, switches, outlets, are set specifically to wood joints. The front and rear porch wood has three different milling profiles so the hypotenuse on the ceilings, align with the walls, and yield an aligned deck board below. Yes, I over did it. It is spectacular in its detailing. That's the benefit of small spaces.
Concrete counters and IKEA cabinets round out the conversation.
For those who cannot live tiny, I offer the Tiny-ish House.
Photos by Ryan Gamma
Staging by iStage Homes
Design Assistance Jimmy Thornton
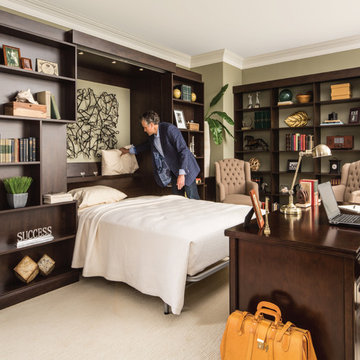
Org Dealer
Exempel på ett litet industriellt gästrum, med gröna väggar och heltäckningsmatta
Exempel på ett litet industriellt gästrum, med gröna väggar och heltäckningsmatta
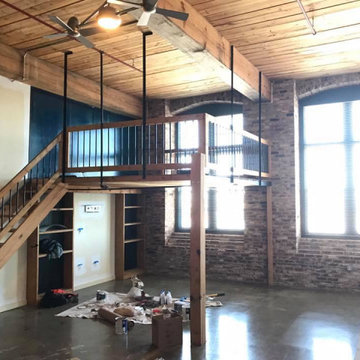
Inspiration för ett litet industriellt sovloft, med flerfärgade väggar, betonggolv och grått golv
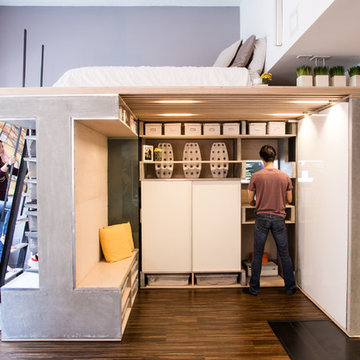
Photo by Brian Flaherty
Exempel på ett litet industriellt sovloft, med grå väggar och mellanmörkt trägolv
Exempel på ett litet industriellt sovloft, med grå väggar och mellanmörkt trägolv
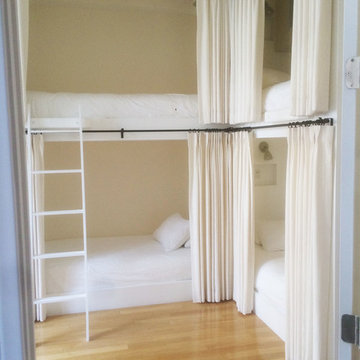
Custom bunk bed design and fabrication for a live and work loft space
Idéer för små industriella sovrum, med beige väggar och ljust trägolv
Idéer för små industriella sovrum, med beige väggar och ljust trägolv
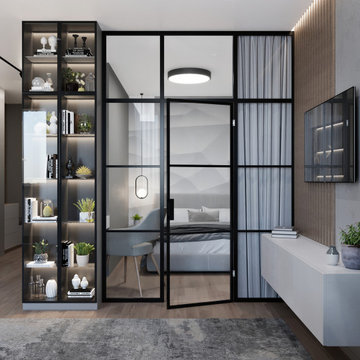
Foto på ett litet industriellt huvudsovrum, med grå väggar, laminatgolv och beiget golv
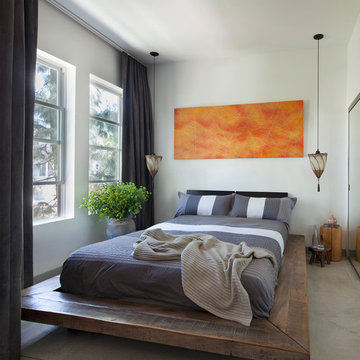
The wood platform bed and hand painted moroccan pendants add warmth to an industrial loft space. Photographer: Tim Street-Porter
Exempel på ett litet industriellt sovrum, med vita väggar, betonggolv och grått golv
Exempel på ett litet industriellt sovrum, med vita väggar, betonggolv och grått golv
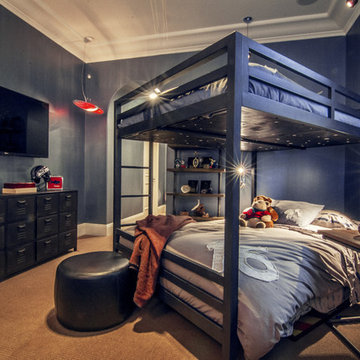
Garrett Wegner
Industriell inredning av ett litet sovrum, med blå väggar och heltäckningsmatta
Industriell inredning av ett litet sovrum, med blå väggar och heltäckningsmatta
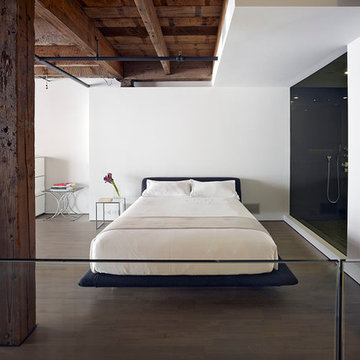
Bruce Damonte
Inspiration för ett litet industriellt sovloft, med vita väggar och ljust trägolv
Inspiration för ett litet industriellt sovloft, med vita väggar och ljust trägolv
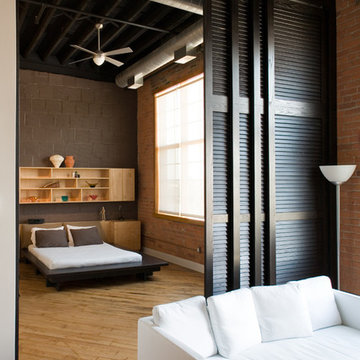
Inspiration för ett litet industriellt huvudsovrum, med grå väggar och ljust trägolv
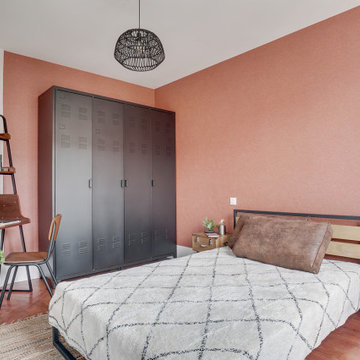
La chambre à coucher, entièrement refaite, incluant électricité et huisseries
Le parquet a été poncé et reteinté, les murs et plafond entièrement repris et la cheminée supprimée pour un gain de place.
Un papier peint teinte rouille vient réchauffer les murs
L'appartement étant destiné à la location, l'ameublement a été choisi dans les grandes lignes mais sans apporter trop d'éléments de personnalisation. On y retrouve simplement une grande armoire métallique, un lit et un bureau.
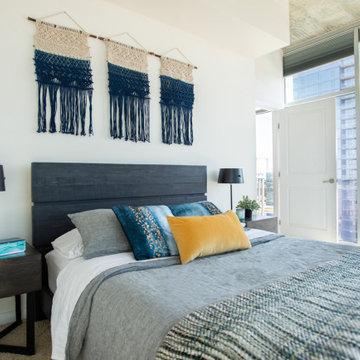
Exempel på ett litet industriellt huvudsovrum, med vita väggar, heltäckningsmatta och beiget golv
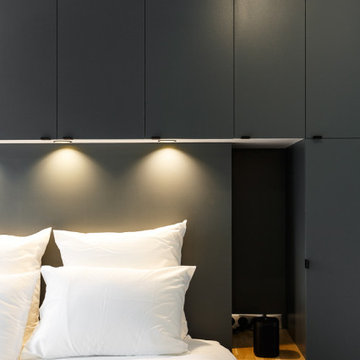
Notre client, primo-accédant, a fait l'acquisition d'un studio de 25m2. L'appartement était neuf mais nécessitait quelques adaptations pour ne perdre aucun espace.
Avant, une porte classique et un mur séparait la chambre de la pièce de vie. Nous avons tout supprimé afin de créer cette verrière noire en double vitrage sur mesure. Les montants en acier thermolaqués font échos aux plafonniers et au ventilateur.
Dans la chambre, plusieurs menuiseries ont été créées par nos experts. Que ce soit la tête de lit avec ses rangements et son éclairage intégré, ou encore le dressing-buanderie qui renferme la machine à laver et le linge de notre client.
Dans la pièce de vie, nos équipes ont conçu un magnifique bureau sur mesure par nos équipes à l'aide de caissons @ikeafrance .
Toutes nos menuiseries ont été habillées par la peinture Down Pipe de @farrowandball. Un gris plomb fabuleux contenant des tons sous-jacents de bleu. Idéal pour donner de la profondeur et de la complexité à l'espace.
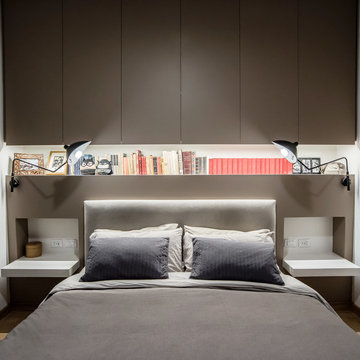
E' stata realizzata una controparete che funge sia da isolamento della parete nord che da contenitore nella parte alta e libreria e comodini nella parte bassa
foto by Flavia Bombardieri
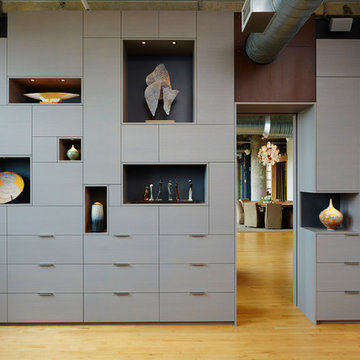
Open format loft living, a view through the bedroom to the dining room.
Alyssa Lee Photography
Inspiration för ett litet industriellt huvudsovrum, med beige väggar och mellanmörkt trägolv
Inspiration för ett litet industriellt huvudsovrum, med beige väggar och mellanmörkt trägolv
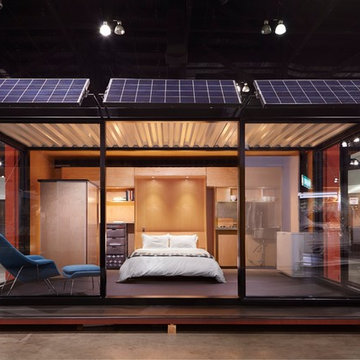
With the sliding glass doors, the container cabin looks sleek and modern. Easy roll up doors for privacy. Built in kitchen with cabinets, refrigerator, and stove. Private bathroom with toilet, shower, sink and water tanks for water supply. This container cabin can be taken virtually anywhere as it’s completely solar powered and portable.
804 foton på litet industriellt sovrum
1
