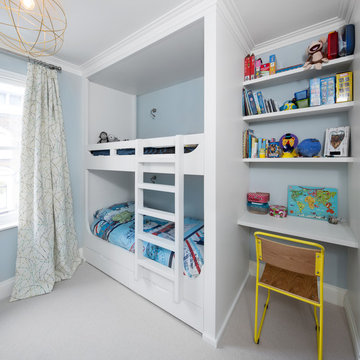Sortera efter:
Budget
Sortera efter:Populärt i dag
1 - 20 av 2 204 foton
Artikel 1 av 3

This reach in closet utilizes a simple open shelving design to create a functional space for toy storage that is easily accessible to the kids without sacrificing quality or efficiency.
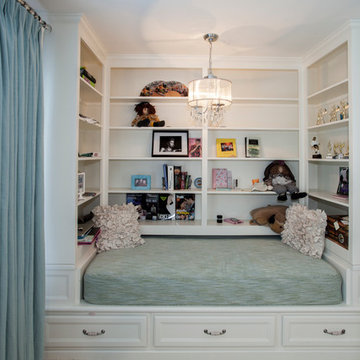
Cozy reading nook in a girl's bedroom includes open shelving and built in drawers. The perfect spot to curl up and read a book or chat on the phone!
Photos by Alicia's Art, LLC
RUDLOFF Custom Builders, is a residential construction company that connects with clients early in the design phase to ensure every detail of your project is captured just as you imagined. RUDLOFF Custom Builders will create the project of your dreams that is executed by on-site project managers and skilled craftsman, while creating lifetime client relationships that are build on trust and integrity.
We are a full service, certified remodeling company that covers all of the Philadelphia suburban area including West Chester, Gladwynne, Malvern, Wayne, Haverford and more.
As a 6 time Best of Houzz winner, we look forward to working with you on your next project.

Klassisk inredning av ett litet barnrum, med svarta väggar, ljust trägolv och brunt golv
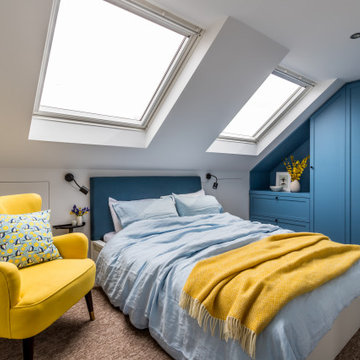
We were tasked with the challenge of injecting colour and fun into what was originally a very dull and beige property. Choosing bright and colourful wallpapers, playful patterns and bold colours to match our wonderful clients’ taste and personalities, careful consideration was given to each and every independently-designed room.
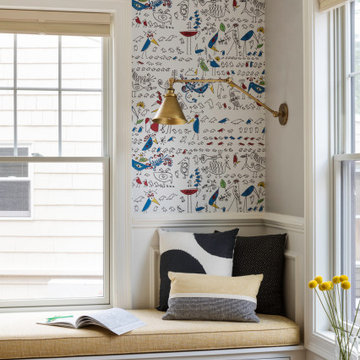
TEAM:
Interior Design: LDa Architecture & Interiors
Builder: Sagamore Select
Photographer: Greg Premru Photography
Foto på ett litet vintage könsneutralt barnrum kombinerat med lekrum och för 4-10-åringar, med grå väggar och mellanmörkt trägolv
Foto på ett litet vintage könsneutralt barnrum kombinerat med lekrum och för 4-10-åringar, med grå väggar och mellanmörkt trägolv
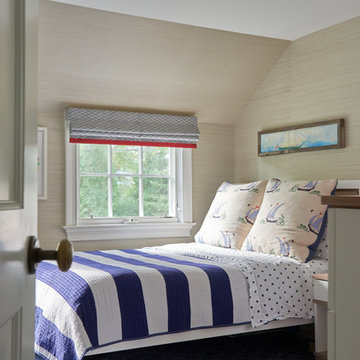
Jane Beiles Photography
Inspiration för ett litet vintage pojkrum kombinerat med sovrum och för 4-10-åringar, med grå väggar, heltäckningsmatta och blått golv
Inspiration för ett litet vintage pojkrum kombinerat med sovrum och för 4-10-åringar, med grå väggar, heltäckningsmatta och blått golv
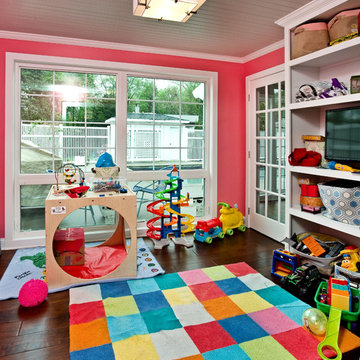
Klassisk inredning av ett litet könsneutralt barnrum kombinerat med lekrum, med rosa väggar, mörkt trägolv och brunt golv
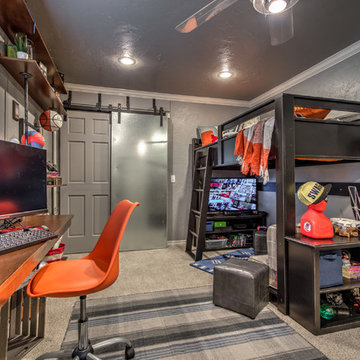
Inspiration för ett litet vintage barnrum kombinerat med sovrum, med grå väggar, heltäckningsmatta och grått golv
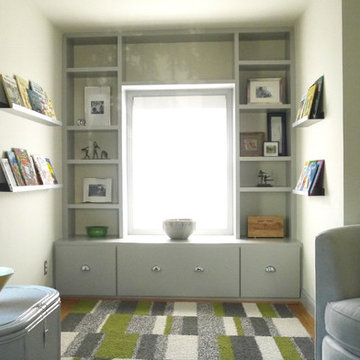
Exempel på ett litet klassiskt könsneutralt barnrum kombinerat med lekrum och för 4-10-åringar, med vita väggar och ljust trägolv
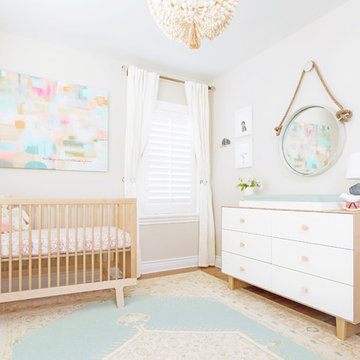
Since we wanted this nursery to be mostly neutral with some pastel accents, I opted for unpainted, natural wood furniture paired with white for an eclectic feel and decided on these great pieces from Oeuf. A wood beaded pendant hangs from the ceiling and mirrors the natural vibe. The crib bedding is super simple with just a patterned sheet. Design by Little Crown Interiors, Photo by Full Spectrum Photography.
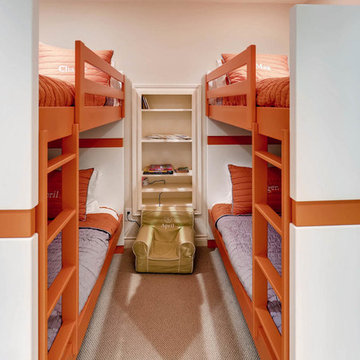
This is a children's bedroom with built in bunk beds and built in shelving.
Klassisk inredning av ett litet könsneutralt barnrum kombinerat med sovrum, med vita väggar och heltäckningsmatta
Klassisk inredning av ett litet könsneutralt barnrum kombinerat med sovrum, med vita väggar och heltäckningsmatta
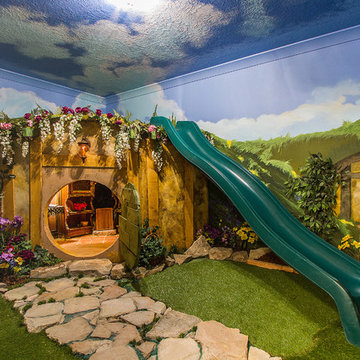
A neutral kid's room. Themed room based on the movie/book The Hobbit. Features a Hobbit House with a slide, and playhouse.
Inredning av ett klassiskt litet könsneutralt barnrum kombinerat med lekrum och för 4-10-åringar, med flerfärgade väggar och heltäckningsmatta
Inredning av ett klassiskt litet könsneutralt barnrum kombinerat med lekrum och för 4-10-åringar, med flerfärgade väggar och heltäckningsmatta
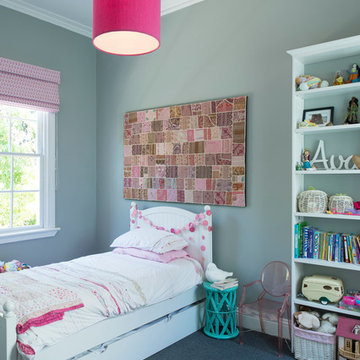
This girls bedroom was designed to be able to last a number of years, from toddler to older child. We worked with a palette of pink, grey and white, with pops of turquoise as an accent colour.
Photo by Cameron Bloom.
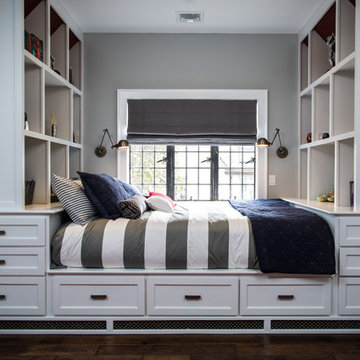
T.C. Geist Photography
Idéer för små vintage pojkrum kombinerat med sovrum och för 4-10-åringar, med grå väggar och mörkt trägolv
Idéer för små vintage pojkrum kombinerat med sovrum och för 4-10-åringar, med grå väggar och mörkt trägolv
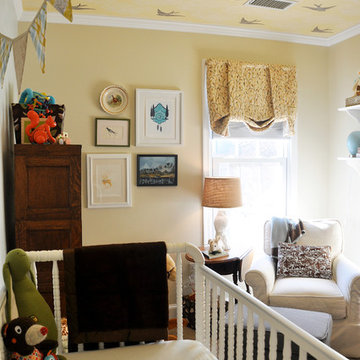
Hygee & West's Daydream wallpaper installed on the ceiling with a custom nature-inspired mobile and pennants. The Jenny Lind-style crib is outfitted in DwellStudio Woodland Tumble bedding. Many vintage pieces were incorporated into the design, including an antique lawyers bookshelf that houses toys and books and a mid-century credenza repurposed as a changing table.
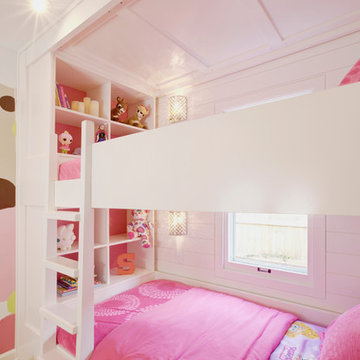
Custom Bunk Beds integrate storage cubbies within and roller-drawers beneath. Window wall re-clad with tongue & groove wood pine (painted white), integrated with flush window casing. Bunk ceiling panelized - fully modular system removable in pieces - Architect: HAUS | Architecture - Construction: WERK | Build - Photo: HAUS | Architecture
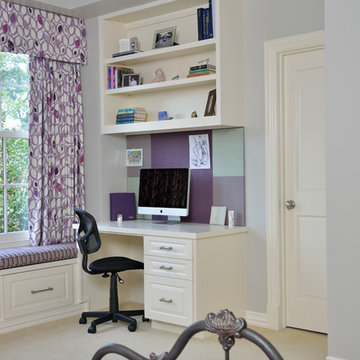
A new bench seat and desk area bring function into this teens bedroom. Storage was incorporated in the bench along with an open space for display. A variety of fabrics were grouped together to create a seamless tackable panel behind the computer for photos and memorabilia. Photo Credit: Miro Dvorscak
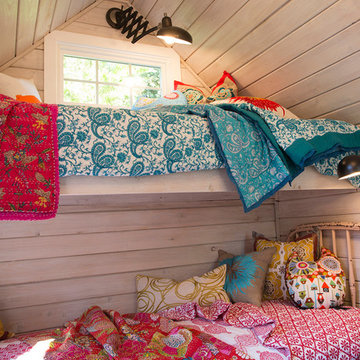
We found antique beds from Justin & Burks and altered them to hold extra long and narrow mattresses that were custom made and covered by The Work Room. The bedding and pillows are from Filling Spaces and the owl pillows are from Alberta Street Owls. The walls used to be a darker pine which we had Lori of One Horse Studios white wash to this sweet, dreamy white while retaining the character of the pine. It was another of our controversial choices that proved very successful! We made sure each bed had a reading light and we also have a fourth mattress stored under one of the beds for the fourth grand kid to sleep on.
Remodel by BC Custom Homes
Steve Eltinge, Eltinge Photograhy

Основная задача: создать современный светлый интерьер для молодой семейной пары с двумя детьми.
В проекте большая часть материалов российского производства, вся мебель российского производства.
2 204 foton på litet klassiskt baby- och barnrum
1


